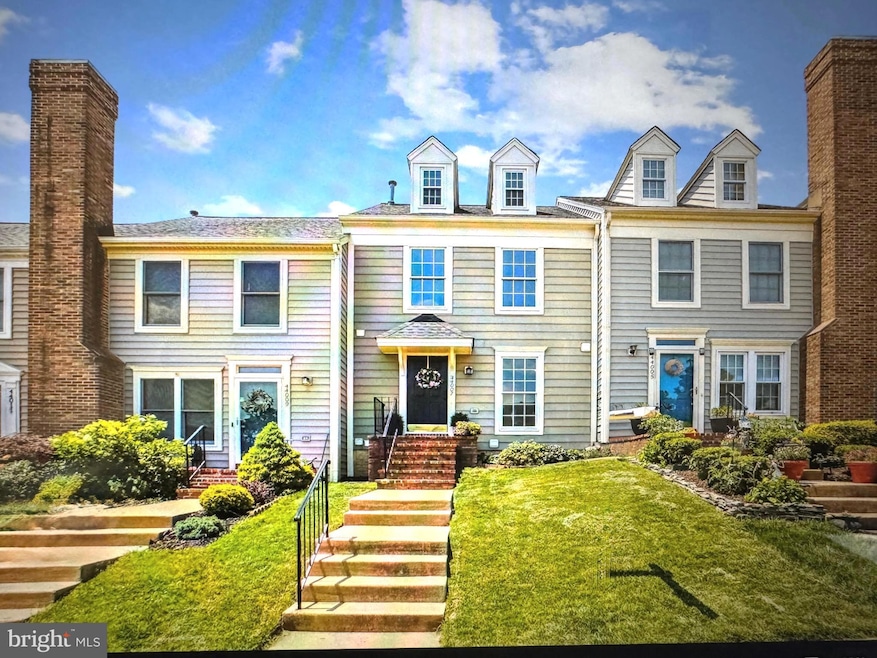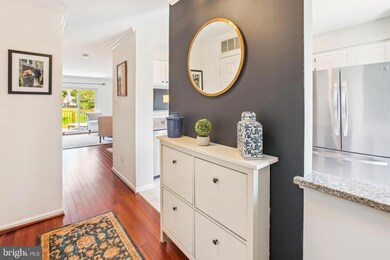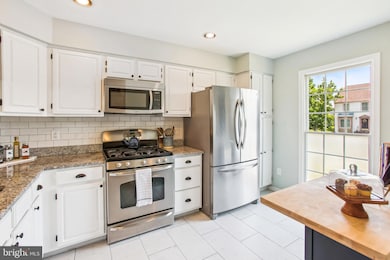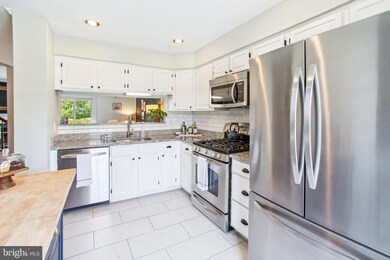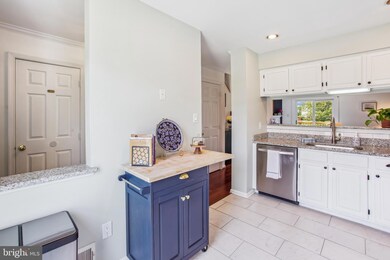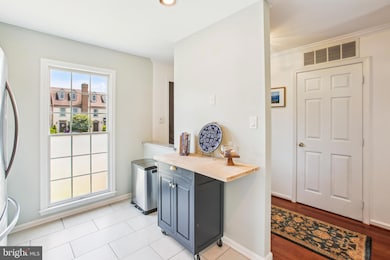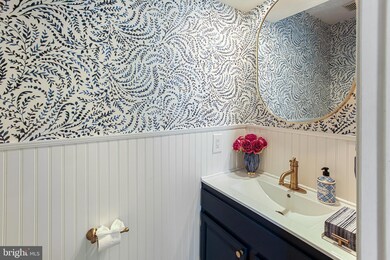
44007 Kitts Hill Terrace Ashburn, VA 20147
Highlights
- Fitness Center
- Colonial Architecture
- Deck
- Farmwell Station Middle School Rated A
- Community Lake
- Recreation Room
About This Home
As of July 2025Sunsets, Space, and Style, this 4-level townhouse has it all. Perfectly nestled against a peaceful common area, offering privacy and a relaxing backdrop for your daily life. Step inside and be greeted by an open-concept main level that’s perfect for both everyday living and entertaining. The cozy family and dining room combo features a gas fireplace to gather around on cool evenings and opens seamlessly to a stunning new Trex deck with sleek black spindles—an ideal spot to unwind and take in those gorgeous sunset views.
The kitchen is bright and stylish with crisp white cabinets, modern black hardware, sparkling granite countertops, stainless steel appliances, and easy-to-clean tile floors. There's even space for a breakfast table—perfect for casual morning coffee or weekend brunches. An updated half bath with bead board and gold fixtures on this level adds extra charm and convenience for your guests.
Upstairs, retreat to your spacious Primary Suite complete with a full bath, custom closet, complemented by a board and batten accent wall and a soaring vaulted ceiling for a touch of luxury. The second bedroom also offers a private full bath and custom closet, making it perfect for family or visitors. Need a little extra space? The versatile 3rd bedroom/loft is ready to become your dream home office, playroom, art studio, or guest bedroom.
Downstairs, the fun continues with a fully finished recreation room featuring a wet bar and direct walkout access to the patio and fenced backyard—great for hosting BBQs or enjoying quiet nights under the stars. A full bath with a stall shower, laundry room, and bonus storage space round out the lower level, giving you everything you need and more. This townhouse isn’t just a place to live—it’s a place to love. Come see it for yourself and imagine the memories you’ll make here!
“Ashburn Village features many amenities such as neighborhood community centers with outdoor pools, tennis, basketball, multipurpose courts, and meeting rooms, 9 playgrounds, 50 miles of trails, baseball and soccer fields, a fit trail, over 500 acres of open outdoor space, as well as 8 lakes and ponds for catch and release fishing and canoeing. Ashburn Village Community Association's most unique amenity is the Sports Pavilion, which is the center of the community.” Year-round indoor pool, racquetball courts, and full gym.
Too many things to mention.
Located 30 miles west of Washington, DC., and only minutes from Dulles International Airport. Close to Metro Silver Line, shopping, and restaurants galore!
Last Agent to Sell the Property
RE/MAX Gateway License #0225206663 Listed on: 06/12/2025

Townhouse Details
Home Type
- Townhome
Est. Annual Taxes
- $4,255
Year Built
- Built in 1992
Lot Details
- 1,307 Sq Ft Lot
- Backs To Open Common Area
- Property is Fully Fenced
- Wood Fence
- Landscaped
- Back Yard
- Property is in good condition
HOA Fees
- $148 Monthly HOA Fees
Home Design
- Colonial Architecture
- Slab Foundation
- Aluminum Siding
Interior Spaces
- Property has 4 Levels
- Ceiling Fan
- Recessed Lighting
- Corner Fireplace
- Fireplace With Glass Doors
- Family Room
- Combination Dining and Living Room
- Recreation Room
- Basement Fills Entire Space Under The House
- Stainless Steel Appliances
- Laundry on lower level
Flooring
- Wood
- Carpet
- Ceramic Tile
Bedrooms and Bathrooms
- 3 Bedrooms
- En-Suite Primary Bedroom
- En-Suite Bathroom
- Bathtub with Shower
- Walk-in Shower
Parking
- Assigned parking located at #3
- Parking Lot
- 2 Assigned Parking Spaces
Outdoor Features
- Deck
- Patio
Schools
- Dominion Trail Elementary School
- Farmwell Station Middle School
- Broad Run High School
Utilities
- Forced Air Heating and Cooling System
- Heat Pump System
- Natural Gas Water Heater
- Cable TV Available
Listing and Financial Details
- Tax Lot 3
- Assessor Parcel Number 086288942000
Community Details
Overview
- Association fees include pool(s), common area maintenance, health club, recreation facility, snow removal, trash
- Ashburn Village Community Association
- Ashburn Village Subdivision
- Community Lake
Recreation
- Community Playground
- Fitness Center
- Community Indoor Pool
- Lap or Exercise Community Pool
- Bike Trail
Ownership History
Purchase Details
Home Financials for this Owner
Home Financials are based on the most recent Mortgage that was taken out on this home.Purchase Details
Home Financials for this Owner
Home Financials are based on the most recent Mortgage that was taken out on this home.Purchase Details
Home Financials for this Owner
Home Financials are based on the most recent Mortgage that was taken out on this home.Purchase Details
Home Financials for this Owner
Home Financials are based on the most recent Mortgage that was taken out on this home.Similar Homes in the area
Home Values in the Area
Average Home Value in this Area
Purchase History
| Date | Type | Sale Price | Title Company |
|---|---|---|---|
| Warranty Deed | $379,900 | Stewart Title Guaranty Co | |
| Warranty Deed | $320,000 | -- | |
| Deed | $255,400 | -- | |
| Deed | $169,900 | -- |
Mortgage History
| Date | Status | Loan Amount | Loan Type |
|---|---|---|---|
| Open | $50,000 | Credit Line Revolving | |
| Open | $361,000 | Stand Alone Refi Refinance Of Original Loan | |
| Closed | $360,905 | New Conventional | |
| Previous Owner | $240,000 | New Conventional | |
| Previous Owner | $216,000 | New Conventional | |
| Previous Owner | $204,000 | New Conventional | |
| Previous Owner | $161,400 | No Value Available |
Property History
| Date | Event | Price | Change | Sq Ft Price |
|---|---|---|---|---|
| 07/18/2025 07/18/25 | Sold | $575,000 | +1.8% | $307 / Sq Ft |
| 06/21/2025 06/21/25 | Pending | -- | -- | -- |
| 06/12/2025 06/12/25 | For Sale | $565,000 | +48.7% | $301 / Sq Ft |
| 11/21/2019 11/21/19 | Sold | $379,900 | 0.0% | $206 / Sq Ft |
| 10/24/2019 10/24/19 | For Sale | $379,900 | +18.7% | $206 / Sq Ft |
| 02/26/2015 02/26/15 | Sold | $320,000 | -1.5% | $173 / Sq Ft |
| 01/08/2015 01/08/15 | Pending | -- | -- | -- |
| 12/30/2014 12/30/14 | Price Changed | $325,000 | -1.5% | $176 / Sq Ft |
| 11/22/2014 11/22/14 | Price Changed | $330,000 | -2.9% | $179 / Sq Ft |
| 11/01/2014 11/01/14 | For Sale | $340,000 | -- | $184 / Sq Ft |
Tax History Compared to Growth
Tax History
| Year | Tax Paid | Tax Assessment Tax Assessment Total Assessment is a certain percentage of the fair market value that is determined by local assessors to be the total taxable value of land and additions on the property. | Land | Improvement |
|---|---|---|---|---|
| 2024 | $4,255 | $491,930 | $170,000 | $321,930 |
| 2023 | $4,026 | $460,150 | $170,000 | $290,150 |
| 2022 | $3,776 | $424,280 | $150,000 | $274,280 |
| 2021 | $3,863 | $394,230 | $135,000 | $259,230 |
| 2020 | $3,821 | $369,200 | $125,000 | $244,200 |
| 2019 | $3,657 | $349,980 | $125,000 | $224,980 |
| 2018 | $3,526 | $324,930 | $115,000 | $209,930 |
| 2017 | $3,489 | $310,160 | $115,000 | $195,160 |
| 2016 | $3,473 | $303,320 | $0 | $0 |
| 2015 | $3,564 | $199,050 | $0 | $199,050 |
| 2014 | $3,492 | $187,370 | $0 | $187,370 |
Agents Affiliated with this Home
-
Roya Delaney

Seller's Agent in 2025
Roya Delaney
RE/MAX Gateway, LLC
(240) 505-2544
2 in this area
64 Total Sales
-
Kareem Yousef

Buyer's Agent in 2025
Kareem Yousef
EXP Realty, LLC
(571) 428-1944
6 in this area
73 Total Sales
-
Debbie Melia

Seller's Agent in 2019
Debbie Melia
RE/MAX
(703) 220-8864
4 in this area
77 Total Sales
-
Timothy Melia

Seller Co-Listing Agent in 2019
Timothy Melia
RE/MAX
(703) 220-6283
3 in this area
66 Total Sales
-
Asifa Zia

Seller's Agent in 2015
Asifa Zia
Pearson Smith Realty, LLC
(540) 729-3470
5 Total Sales
Map
Source: Bright MLS
MLS Number: VALO2096536
APN: 086-28-8942
- 43953 Minthill Terrace
- 20928 Rootstown Terrace
- 21024 Mossy Glen Terrace
- 20932 Cox Mills Ct
- 20985 Fowlers Mill Cir
- 20977 Fowlers Mill Cir
- 44035 Rising Sun Terrace
- 43801 Timberbrooke Place
- 21219 Crucible Ct
- 20976 Kittanning Ln
- 44191 Litchfield Terrace
- 43858 Grantner Place
- 43774 Laburnum Square
- 44203 Litchfield Terrace
- 21056 Tyler Too Terrace
- 44115 Allderwood Terrace
- 21262 Dubois Ct
- 21178 Winding Brook Square
- 21196 Winding Brook Square
- 43834 Jenkins Ln
