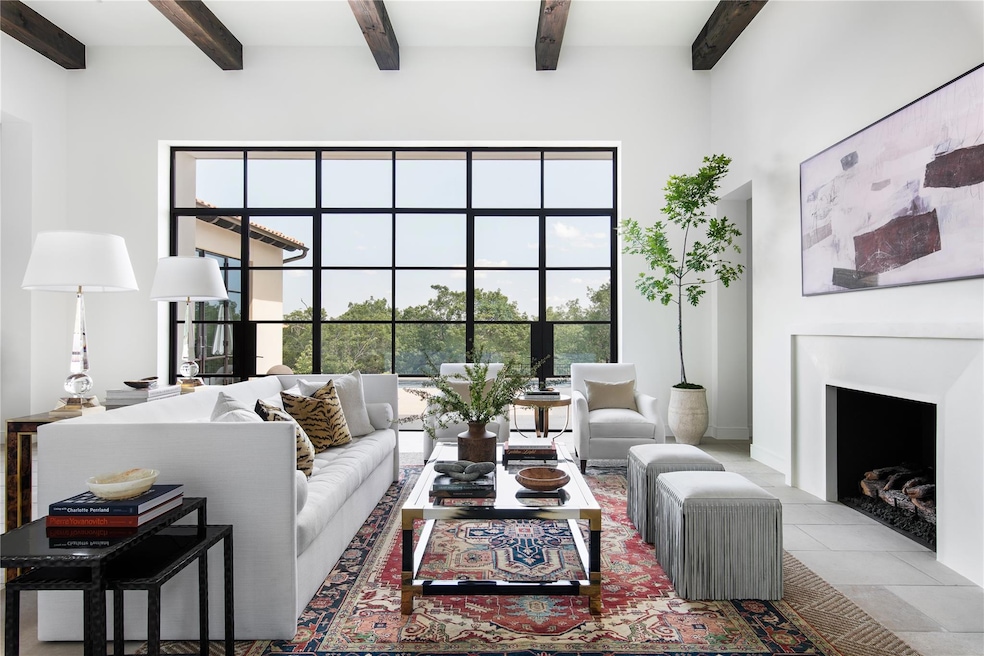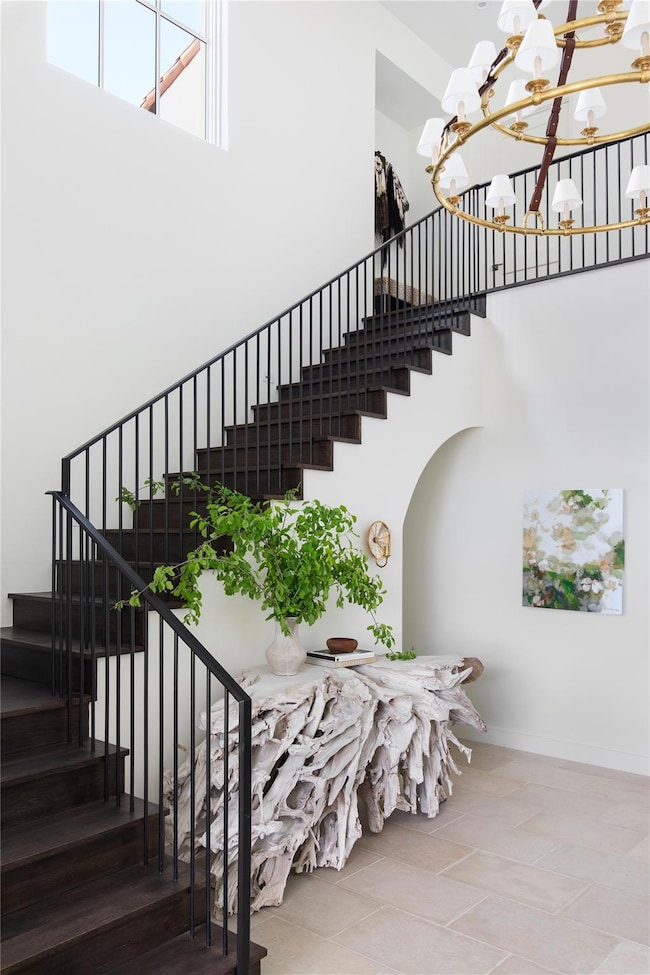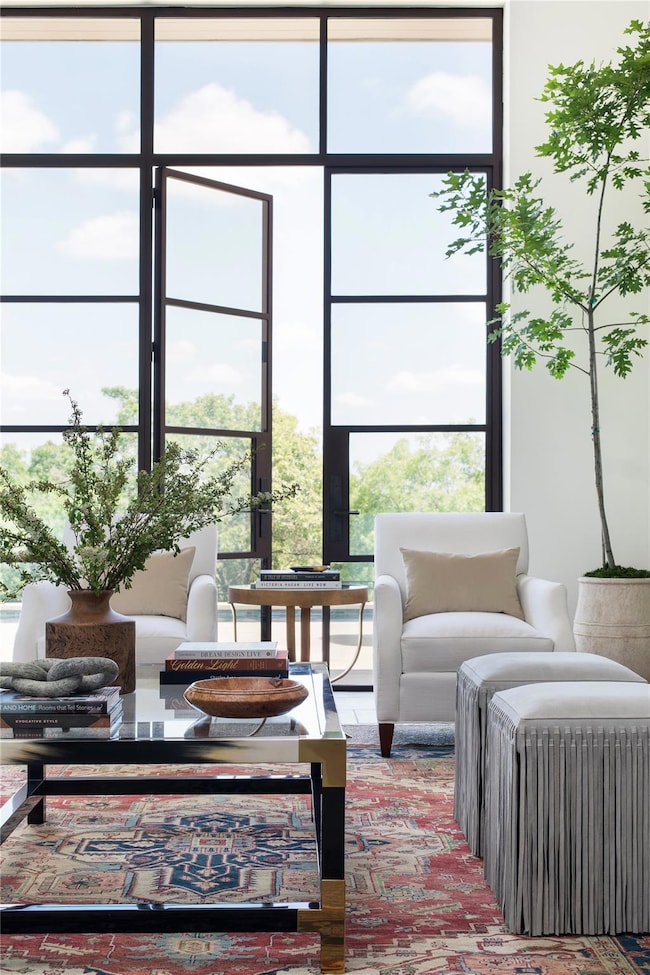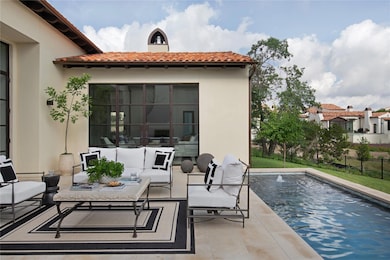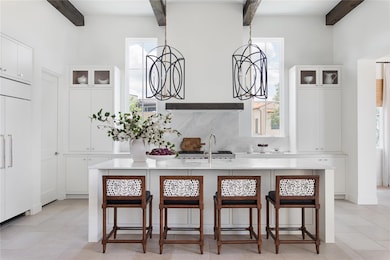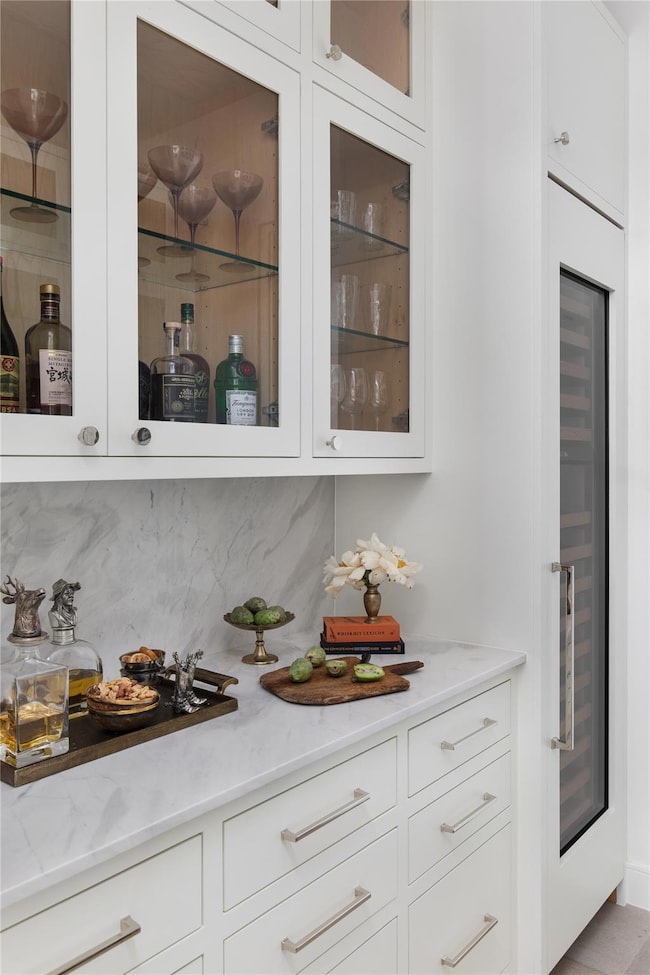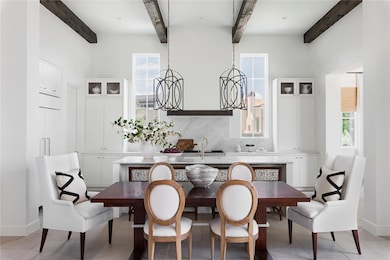4401 Amarra Dr Unit 19 Austin, TX 78735
Barton Creek NeighborhoodEstimated payment $28,215/month
Highlights
- Golf Course Community
- Fitness Center
- Heated In Ground Pool
- Austin High School Rated A
- 24-Hour Security
- Eat-In Gourmet Kitchen
About This Home
Welcome to Chateau Amarra, a one-of-a-kind luxury villa in the gated community of Amarra Villas, where just 20 exclusive residences enjoy private access to Barton Creek’s most prestigious amenities. Villa #19 stands alone beneath a canopy of heritage oaks.
Featured in Tribeza Magazine’s Interiors Issue, this home was designed by Raquel Skrobarczyk of Heather Scott Design. With over two years of meticulous design and construction, every element has been thoughtfully curated.
Inside, the primary suite is filled with natural light & features soaring beamed ceilings and a stunning White Branch Chandelier by Julie Neill, chosen to echo the organic forms of the surrounding oak trees. 2 bedrooms on the main level and 2 additional bedrooms upstairs provide flexibility and comfort, while a library on the main floor adds a quiet retreat.
The kitchen is both elegant and functional, featuring quartz countertops, Wolf & Sub-Zero appliances, and custom hand-forged steel lanterns over the island, finished in bronze and gold accents. Just off the entry, an equestrian-inspired Ralph Lauren light fixture sets the tone with timeless sophistication.
A custom bar off the dining room includes a full-size Sub-Zero wine refrigerator, ice maker, & lighted glass cabinetry to beautifully display crystal and barware. One of the villa’s most distinctive features is a custom den with a 2nd fireplace & steel French doors that open directly to the pool and outdoor living area.
The laundry room includes a dog wash station, & all closets throughout the home have been customized for style and storage. Additional features include a 2 car garage + separate golf cart garage, and guest parking.
Outdoors, a 3rd fireplace anchors the covered patio and grill, enhanced by a full-size electric awning for shaded comfort. The pool is elevated to capture stunning views of the Fazio Canyons Golf Course and the TX Hill Country.
A Social Membership to BCCC. Furnishings are negotiable!
Listing Agent
Christie's Int'l Real Estate Brokerage Phone: (512) 368-8078 License #0485743 Listed on: 06/12/2025

Home Details
Home Type
- Single Family
Est. Annual Taxes
- $42,721
Year Built
- Built in 2023
Lot Details
- 0.99 Acre Lot
- Cul-De-Sac
- South Facing Home
- Wrought Iron Fence
- Landscaped
- Sprinkler System
- Mature Trees
- Wooded Lot
- Back Yard Fenced and Front Yard
HOA Fees
- $917 Monthly HOA Fees
Parking
- 3 Car Attached Garage
- Multiple Garage Doors
- Paver Block
- Golf Cart Garage
Property Views
- Golf Course
- Hills
- Park or Greenbelt
Home Design
- Slab Foundation
- Spanish Tile Roof
- Stucco
Interior Spaces
- 4,342 Sq Ft Home
- 2-Story Property
- Wet Bar
- Wired For Sound
- Built-In Features
- Bar Fridge
- Bar
- Woodwork
- Beamed Ceilings
- Recessed Lighting
- Chandelier
- Gas Fireplace
- Awning
- Blinds
- Drapes & Rods
- Wood Frame Window
- Entrance Foyer
- Living Room with Fireplace
- 3 Fireplaces
- Multiple Living Areas
- Dining Room
- Den with Fireplace
- Library
- Storage
Kitchen
- Eat-In Gourmet Kitchen
- Open to Family Room
- Breakfast Bar
- Built-In Oven
- Built-In Gas Range
- Microwave
- Built-In Refrigerator
- Dishwasher
- Wine Refrigerator
- Wine Cooler
- Wolf Appliances
- Stainless Steel Appliances
- Kitchen Island
- Quartz Countertops
- Disposal
Flooring
- Wood
- Stone
- Marble
Bedrooms and Bathrooms
- 4 Bedrooms | 2 Main Level Bedrooms
- Primary Bedroom on Main
- Walk-In Closet
- Double Vanity
- Soaking Tub
- Separate Shower
Laundry
- Laundry Room
- Washer and Gas Dryer Hookup
Home Security
- Home Security System
- Smart Thermostat
- Fire and Smoke Detector
- Fire Sprinkler System
Pool
- Heated In Ground Pool
- Gunite Pool
Outdoor Features
- Patio
- Outdoor Fireplace
- Exterior Lighting
- Outdoor Gas Grill
- Rain Gutters
Location
- Property is near a clubhouse
- Property is near a golf course
Schools
- Oak Hill Elementary School
- O Henry Middle School
- Austin High School
Utilities
- Zoned Heating and Cooling
- Underground Utilities
- Natural Gas Connected
- Municipal Utilities District for Water and Sewer
- Tankless Water Heater
- High Speed Internet
- Cable TV Available
Listing and Financial Details
- Assessor Parcel Number 01073802200000
Community Details
Overview
- Association fees include common area maintenance, ground maintenance, security
- Amarra Association
- Built by Elev8 | Stratus
- Villas/Amarra Drive Condos Subdivision
Amenities
- Common Area
- Restaurant
- Clubhouse
- Planned Social Activities
- Community Mailbox
Recreation
- Golf Course Community
- Tennis Courts
- Fitness Center
- Community Pool
- Putting Green
Security
- 24-Hour Security
- Controlled Access
- Gated Community
Map
Home Values in the Area
Average Home Value in this Area
Property History
| Date | Event | Price | Change | Sq Ft Price |
|---|---|---|---|---|
| 08/03/2025 08/03/25 | Pending | -- | -- | -- |
| 06/12/2025 06/12/25 | For Sale | $4,495,000 | -- | $1,035 / Sq Ft |
Source: Unlock MLS (Austin Board of REALTORS®)
MLS Number: 9715966
- 4401 Amarra Dr Unit 20
- 4401 Amarra Dr Unit 17
- 4401 Amarra Dr Unit 13
- 4401 Amarra Dr Unit 14
- 8700 Calera Dr
- 8217 Carranzo Dr
- 4312 Amarra Dr
- 4229 Verano Dr
- 3101 Fleece Flower Cove
- 7855 Escala Dr
- 3503 Misty Creek Dr
- 3202 Winding Creek Cove
- 3102 Sweet Gum Cove
- 8605 Mendocino Dr
- 4500 Peralta Ln
- 3020 Maravillas Loop
- 8609 Navidad Dr
- 4701 Peralta Ln
- 4716 Peralta Ln
- 4717 Peralta Ln
