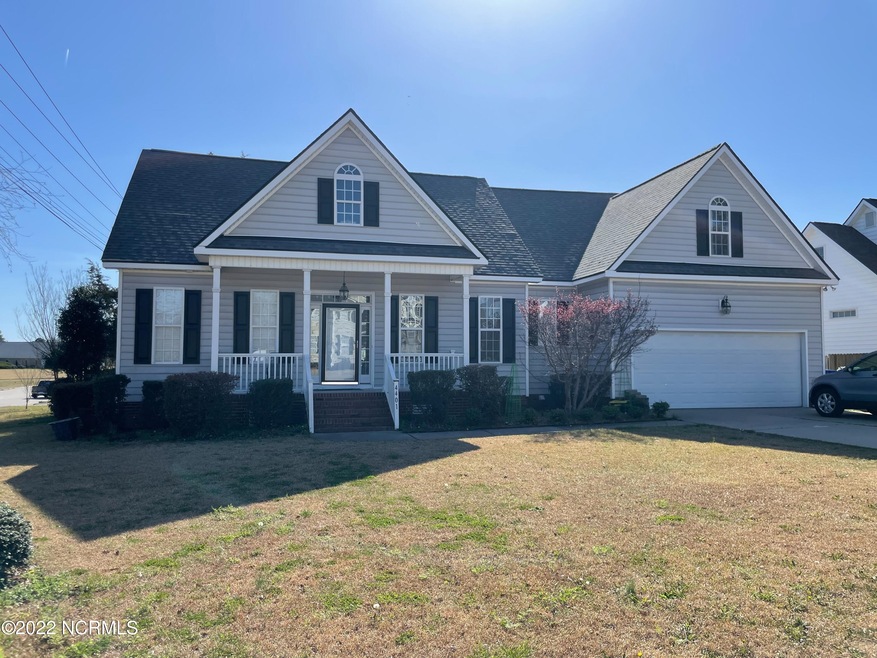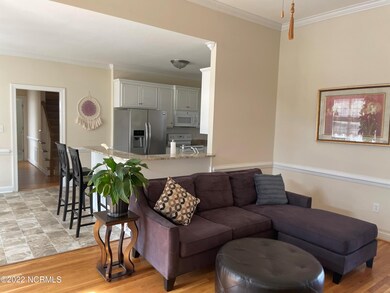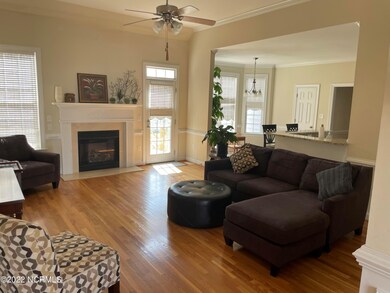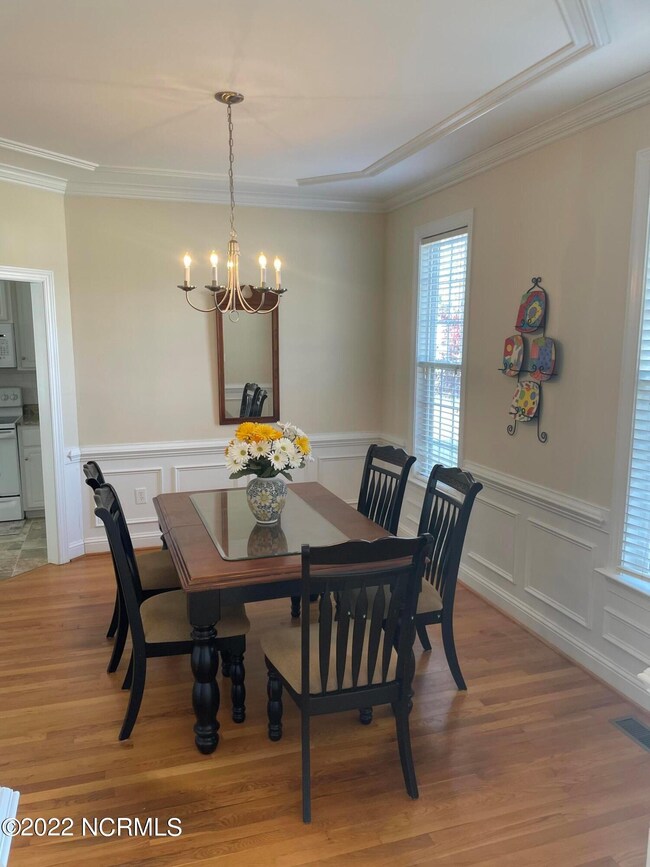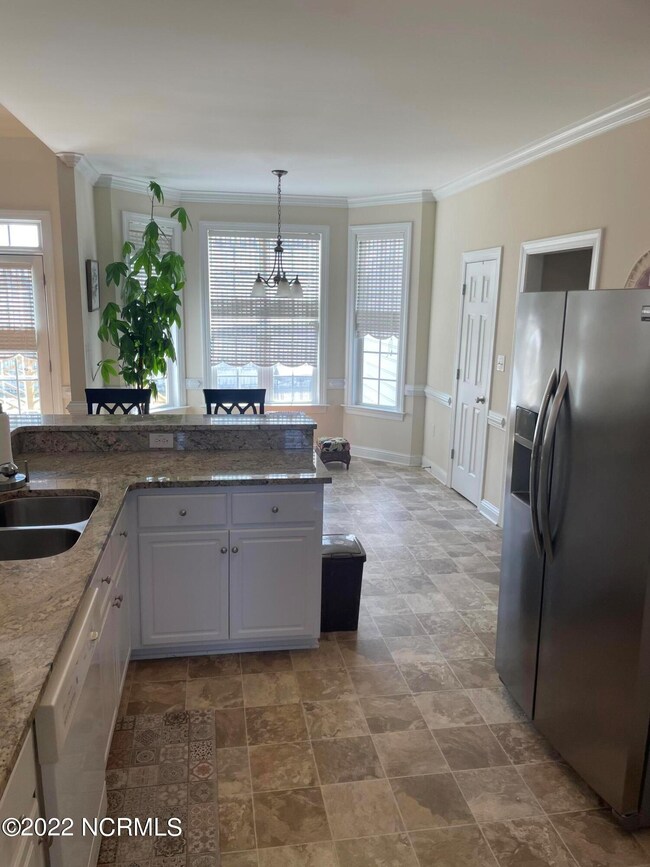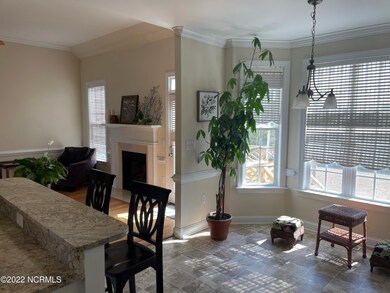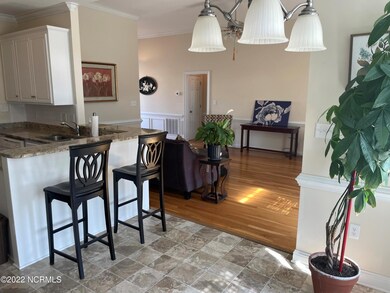
4401 Chandler Dr N Wilson, NC 27896
Highlights
- Deck
- Vaulted Ceiling
- Main Floor Primary Bedroom
- New Hope Elementary School Rated A-
- Wood Flooring
- Whirlpool Bathtub
About This Home
As of May 2022You will love this Open floor plan! Features GR with Gas log fireplace that steps out to the deck overlooking a huge fenced in back yard; formal dining room ; eat in kitchen with granite counters, breakfast bar & pantry. Master bedroom on first floor with vaulted ceiling, dual vantities, separate walkin closet; jetter tub; tile shower & large walk in closet. 2 more guest rooms with another full bath down; Bonus room & walk in storage upstairs. 2 car garage in a popular established neighborhood. New roof July 2020, New HVAC up + down 2021Listing will go active on March 29th andAll offers will be considered until April 3 @ 5:00 pm.
Last Agent to Sell the Property
Our Town Properties Inc. License #303388 Listed on: 03/21/2022
Last Buyer's Agent
A Non Member
A Non Member
Home Details
Home Type
- Single Family
Est. Annual Taxes
- $3,686
Year Built
- Built in 2004
Lot Details
- 0.33 Acre Lot
- Lot Dimensions are 100 x 140 x 105 x 140
- Fenced Yard
- Corner Lot
- Property is zoned SR6
Home Design
- Wood Frame Construction
- Shingle Roof
- Vinyl Siding
- Stick Built Home
Interior Spaces
- 2,156 Sq Ft Home
- 2-Story Property
- Vaulted Ceiling
- Gas Log Fireplace
- Thermal Windows
- Entrance Foyer
- Family Room
- Formal Dining Room
- Bonus Room
- Crawl Space
- Permanent Attic Stairs
- Fire and Smoke Detector
Kitchen
- Stove
- Built-In Microwave
- Dishwasher
- Solid Surface Countertops
Flooring
- Wood
- Carpet
- Tile
Bedrooms and Bathrooms
- 3 Bedrooms
- Primary Bedroom on Main
- Walk-In Closet
- 2 Full Bathrooms
- Whirlpool Bathtub
- Walk-in Shower
Laundry
- Laundry Room
- Washer and Dryer Hookup
Parking
- 2 Car Attached Garage
- Driveway
- Off-Street Parking
Outdoor Features
- Deck
Utilities
- Central Air
- Humidifier
- Heating System Uses Natural Gas
- Electric Water Heater
Community Details
- No Home Owners Association
- Chesney Glen Subdivision
Listing and Financial Details
- Assessor Parcel Number 3714-92-2196.000
Ownership History
Purchase Details
Home Financials for this Owner
Home Financials are based on the most recent Mortgage that was taken out on this home.Purchase Details
Home Financials for this Owner
Home Financials are based on the most recent Mortgage that was taken out on this home.Purchase Details
Home Financials for this Owner
Home Financials are based on the most recent Mortgage that was taken out on this home.Similar Homes in Wilson, NC
Home Values in the Area
Average Home Value in this Area
Purchase History
| Date | Type | Sale Price | Title Company |
|---|---|---|---|
| Warranty Deed | $320,000 | Horsley Law Firm Pa | |
| Warranty Deed | $230,000 | None Available | |
| Deed | -- | -- |
Mortgage History
| Date | Status | Loan Amount | Loan Type |
|---|---|---|---|
| Open | $295,000 | New Conventional | |
| Previous Owner | $164,900 | New Conventional | |
| Previous Owner | $198,921 | FHA | |
| Previous Owner | $175,700 | New Conventional |
Property History
| Date | Event | Price | Change | Sq Ft Price |
|---|---|---|---|---|
| 05/04/2022 05/04/22 | Sold | $320,000 | +10.4% | $148 / Sq Ft |
| 04/02/2022 04/02/22 | Pending | -- | -- | -- |
| 03/29/2022 03/29/22 | For Sale | $289,900 | +26.1% | $134 / Sq Ft |
| 11/05/2019 11/05/19 | Sold | $229,900 | 0.0% | $107 / Sq Ft |
| 09/26/2019 09/26/19 | Pending | -- | -- | -- |
| 08/29/2019 08/29/19 | For Sale | $229,900 | -- | $107 / Sq Ft |
Tax History Compared to Growth
Tax History
| Year | Tax Paid | Tax Assessment Tax Assessment Total Assessment is a certain percentage of the fair market value that is determined by local assessors to be the total taxable value of land and additions on the property. | Land | Improvement |
|---|---|---|---|---|
| 2025 | $3,686 | $329,140 | $40,000 | $289,140 |
| 2024 | $3,686 | $329,140 | $40,000 | $289,140 |
| 2023 | $2,275 | $174,333 | $28,000 | $146,333 |
| 2022 | $2,275 | $174,333 | $28,000 | $146,333 |
| 2021 | $0 | $174,333 | $28,000 | $146,333 |
| 2020 | $0 | $174,333 | $28,000 | $146,333 |
| 2019 | $2,139 | $163,909 | $28,000 | $135,909 |
| 2018 | $2,139 | $163,909 | $28,000 | $135,909 |
| 2017 | $2,106 | $163,909 | $28,000 | $135,909 |
| 2016 | $2,106 | $163,909 | $28,000 | $135,909 |
| 2014 | $2,396 | $192,448 | $28,000 | $164,448 |
Agents Affiliated with this Home
-
Debbie Reason

Seller's Agent in 2022
Debbie Reason
Our Town Properties Inc.
(252) 230-0282
170 Total Sales
-
A
Buyer's Agent in 2022
A Non Member
A Non Member
-
C
Seller's Agent in 2019
Chuck Williamson
Chesson Realty
Map
Source: Hive MLS
MLS Number: 100318059
APN: 3714-92-2196.000
- 4527 Lake Wilson Rd
- 3203 Tilghman Rd N
- 4709 Lake Hills Dr
- 4409 Pinehurst Dr N
- 4542 Dewfield Dr N
- 4711 Country Club Dr N
- 4408 Highmeadow Ln N
- 4610 Pinehurst Dr N
- 4904 Pebble Beach Cir N
- 3706 Martha Ln N
- 4915 Country Club Dr N
- 4156 Lake Wilson Rd N
- 4800 Burning Tree Ln N
- 3704 Shadow Ridge Rd N
- 4710 Burning Tree Ln N
- 3804 Lightwater Ln
- 3842 Bucklin Dr NE
- 3842 Bucklin Dr N
- 3714 Lightwater Ln
- 3816 Valleyfield Ln
