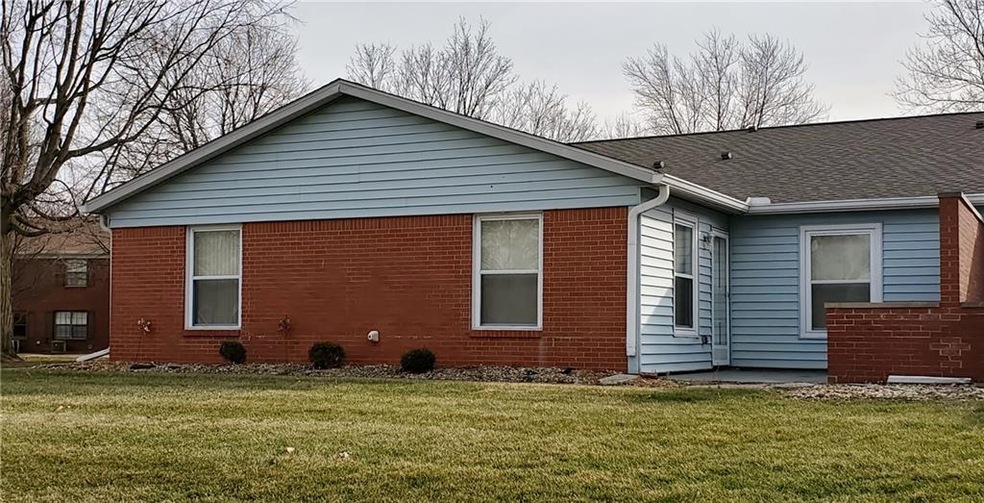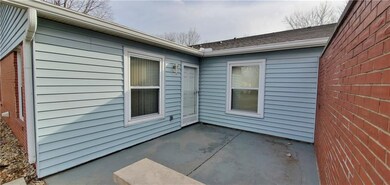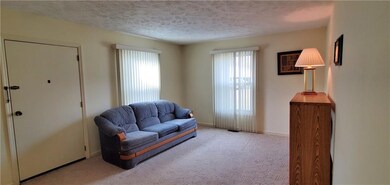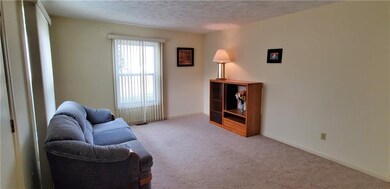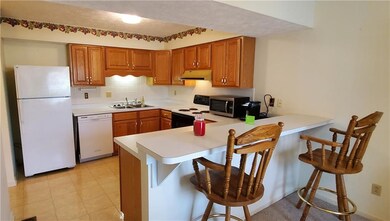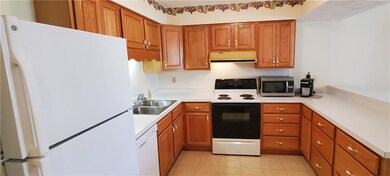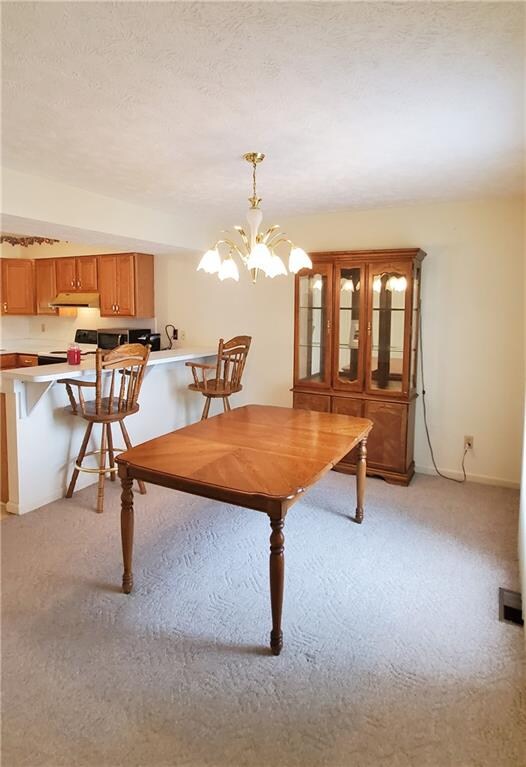
4401 Chelsea Dr Anderson, IN 46013
Highlights
- Traditional Architecture
- Patio
- Forced Air Heating and Cooling System
- 1 Car Attached Garage
- 1-Story Property
About This Home
As of March 2023Come see this very nice 2 bedroom condo, located in the quiet community of Meadowbrook Manor. The home has been well maintained with many windows to let in the sunlight! Newer kitchen cabinets give an updated look. An eating bar as well as a dining area give lots of space for meals. A nice sized living room to spread out in. This community is well maintained, with a pool and clubhouse. The HOA maintains building exteriors so no maintenance is required of owners. This unit had it's roof replaced just last year! Sellers had a pre-listing inspection and have already made repairs. The furniture can be included with a good offer. Come enjoy your new home!
Last Agent to Sell the Property
Debra Lotts
Highgarden Real Estate Listed on: 01/19/2021

Last Buyer's Agent
Betty Land
F.C. Tucker/Thompson

Property Details
Home Type
- Condominium
Est. Annual Taxes
- $1,142
Year Built
- Built in 1973
Parking
- 1 Car Attached Garage
Home Design
- Traditional Architecture
- Brick Exterior Construction
- Concrete Perimeter Foundation
Interior Spaces
- 1,178 Sq Ft Home
- 1-Story Property
Bedrooms and Bathrooms
- 2 Bedrooms
Additional Features
- Patio
- Forced Air Heating and Cooling System
Community Details
- Association fees include home owners clubhouse entrance common insurance maintenance grounds maintenance structure maintenance pool snow removal trash
- Meadowbrook Manor Subdivision
- Property managed by Meadowbrook Manor
Listing and Financial Details
- Assessor Parcel Number 481125103066000003
Ownership History
Purchase Details
Home Financials for this Owner
Home Financials are based on the most recent Mortgage that was taken out on this home.Purchase Details
Purchase Details
Home Financials for this Owner
Home Financials are based on the most recent Mortgage that was taken out on this home.Purchase Details
Home Financials for this Owner
Home Financials are based on the most recent Mortgage that was taken out on this home.Similar Home in Anderson, IN
Home Values in the Area
Average Home Value in this Area
Purchase History
| Date | Type | Sale Price | Title Company |
|---|---|---|---|
| Deed | $120,000 | -- | |
| Quit Claim Deed | -- | Alexander Chip A | |
| Warranty Deed | -- | None Available | |
| Warranty Deed | -- | -- | |
| Interfamily Deed Transfer | -- | -- |
Mortgage History
| Date | Status | Loan Amount | Loan Type |
|---|---|---|---|
| Previous Owner | $44,000 | New Conventional |
Property History
| Date | Event | Price | Change | Sq Ft Price |
|---|---|---|---|---|
| 03/28/2023 03/28/23 | Sold | $120,000 | -3.9% | $134 / Sq Ft |
| 03/16/2023 03/16/23 | Pending | -- | -- | -- |
| 03/01/2023 03/01/23 | Price Changed | $124,900 | -3.8% | $139 / Sq Ft |
| 02/16/2023 02/16/23 | For Sale | $129,900 | +36.7% | $145 / Sq Ft |
| 03/04/2021 03/04/21 | Sold | $95,000 | -9.5% | $81 / Sq Ft |
| 02/21/2021 02/21/21 | Pending | -- | -- | -- |
| 01/19/2021 01/19/21 | For Sale | $105,000 | -- | $89 / Sq Ft |
Tax History Compared to Growth
Tax History
| Year | Tax Paid | Tax Assessment Tax Assessment Total Assessment is a certain percentage of the fair market value that is determined by local assessors to be the total taxable value of land and additions on the property. | Land | Improvement |
|---|---|---|---|---|
| 2024 | $1,023 | $95,700 | $12,300 | $83,400 |
| 2023 | $931 | $87,500 | $11,700 | $75,800 |
| 2022 | $578 | $54,400 | $11,800 | $42,600 |
| 2021 | $538 | $50,500 | $11,700 | $38,800 |
| 2020 | $1,141 | $50,500 | $11,700 | $38,800 |
| 2019 | $1,142 | $50,500 | $11,700 | $38,800 |
| 2018 | $1,196 | $51,800 | $11,700 | $40,100 |
| 2017 | $1,004 | $50,200 | $10,600 | $39,600 |
| 2016 | $1,004 | $50,200 | $10,600 | $39,600 |
| 2014 | $1,162 | $58,100 | $9,400 | $48,700 |
| 2013 | $1,162 | $59,500 | $9,400 | $50,100 |
Agents Affiliated with this Home
-
Brenda Jones

Seller's Agent in 2023
Brenda Jones
Level Up Real Estate Group
(317) 342-4747
6 in this area
129 Total Sales
-
P
Buyer's Agent in 2023
Phil Doughty
Dropped Members
-
D
Seller's Agent in 2021
Debra Lotts
Highgarden Real Estate
-
B
Buyer's Agent in 2021
Betty Land
F.C. Tucker/Thompson
Map
Source: MIBOR Broker Listing Cooperative®
MLS Number: MBR21761144
APN: 48-11-25-103-066.000-003
- 4505 Stratford Dr
- 14 Winchester Ct
- 4316 London Ct
- 120 Saratoga Way
- 4210 Main St
- 4221 Haverhill Dr
- 0 W 42nd St
- 4504 Harvard Dr
- 4025 Main St
- 4329 Rutgers Dr Unit 40B
- 4329 Rutgers Dr Unit 40B
- 114 Asbury Dr
- 202 Asbury Dr
- 3907 Haverhill Dr
- 3822 Haverhill Dr
- 618 N Buckingham Ct
- 3826 Delaware St
- 209 E 37th St
- 0 Fairview Dr Unit MBR22021213
- 0 Fairview Dr Unit MBR22021211
