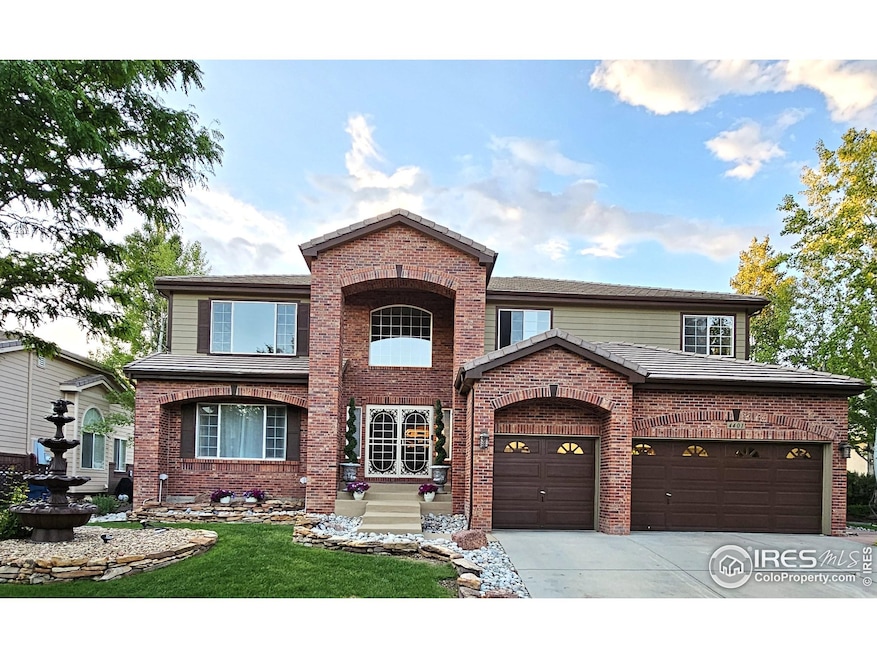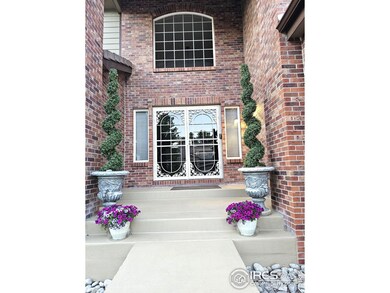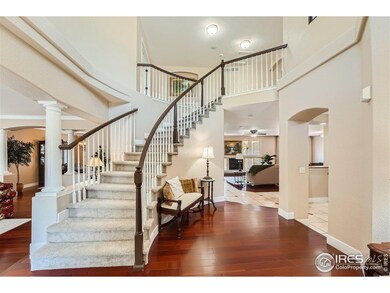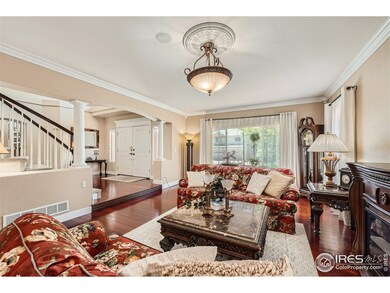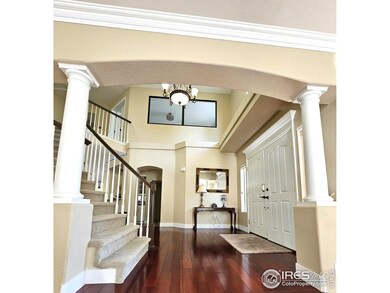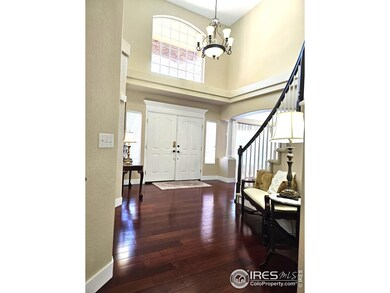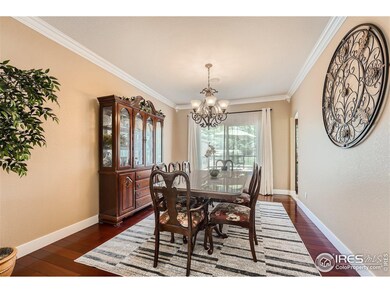Welcome home to this stunning move-in ready 6 Bdr/4Ba gem with over 4600 sq ft of living space nestled in the prestigious Broadlands Golf Course community with breathtaking views. This exquisite home sits on over one third of an acre and backs to open space and walking path. The front of the home features a covered patio and custom water fountain. The home is south facing providing an abundance of Colorado sunshine that quickly melts away the winter snow. Upon entering the home, you are greeted by soaring ceilings and a winding staircase leading upstairs to the bedrooms - truly the centerpiece of the home. The first level features Brazilian hardwood flooring, wet bar, marble tile fireplace, and granite countertops. The spacious kitchen is the centerpiece for entertaining with gas stove, oversized island, down-draft range and newly finished built-in cabinetry. The second floor is home to 4 bedrooms plus an oversized primary suite with walk-in closet, 5 piece luxurious spa like bathroom, soaking tub and flex space for a home office or private sitting area. The basement has just been recently professionally finished with an additional bedroom, bathroom, and entertainment area. Adding to the elegance of this home, recent updates include modernized bathrooms with floor to ceiling marble tiles frameless shower glass doors, marble tiles complimenting the gas fireplace, new carpets on the second level, fresh paint and modern 5" baseboards throughout.The backyard oasis is highlighted by a 900 square feet two level deck also recently remodeled covered with a pergola and surrounded by mature trees. The Broadlands Community offers a wide variety of amenities including walking trails, playground, basketball court, swimming pools, and gym. Less than 10 minute drive to schools of choice. Conveniently located and minutes away from several nearby shopping centers and quick access to I-25, C470 and Hwy36.

