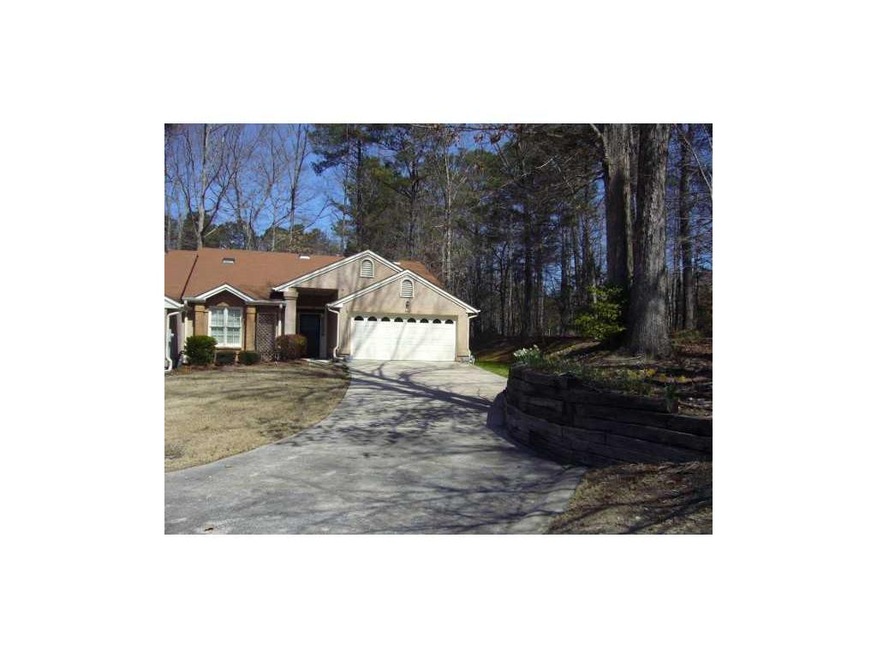
$249,900
- 2 Beds
- 1 Bath
- 748 Sq Ft
- 6305 Shannon Pkwy
- Unit 112
- Union City, GA
Indigo Road Realty is proud to present Techie Home's newest micro-home community Union Park Cottages. This cutting-edge micro-community perfectly balances luxury with eco-conscious living. The Washington-TWO LEVEL living is a 2-bedroom, 1-bath micro home that exemplifies high-end design and smart home technology, offering a seamless living experience. Step inside to discover lofted 9-10'
Ebonee Clark Indigo Road Realty, LLC
