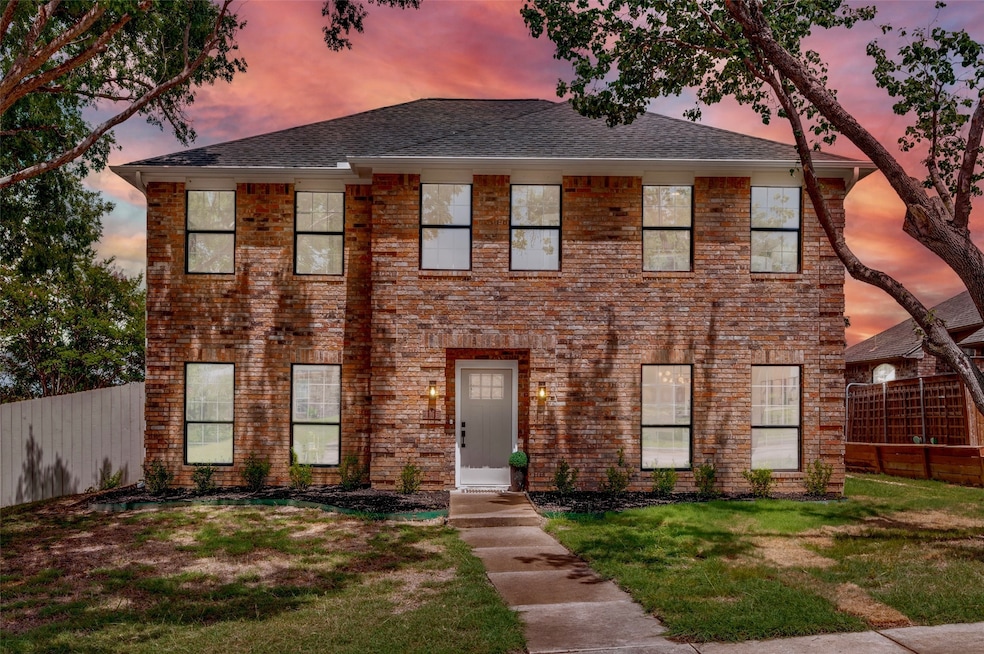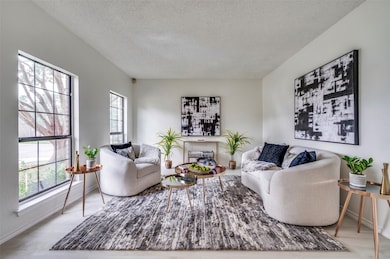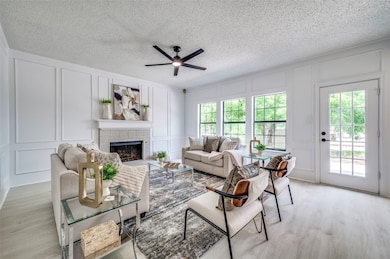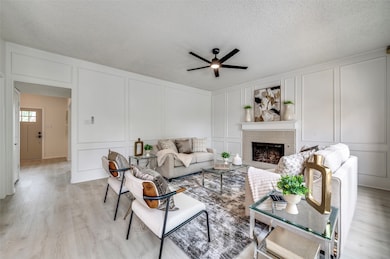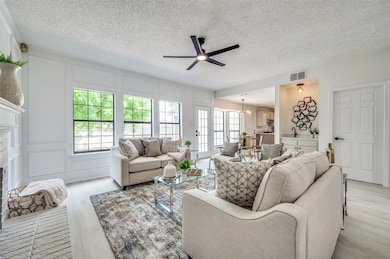4401 Emerald Dr Carrollton, TX 75010
Meadow Ridge/Harvest Run NeighborhoodHighlights
- Open Floorplan
- Corner Lot
- Built-In Features
- Indian Creek Elementary School Rated A-
- 2 Car Attached Garage
- Double Vanity
About This Home
Welcome to this beautifully updated 4-bedroom, 2.5-bathroom corner-lot home located in a highly desired Carrollton neighborhood. Thoughtfully renovated from top to bottom, this home offers the perfect blend of modern design, comfort, and everyday functionality—ready to complement any lifestyle.
Step into a bright, soaring foyer that flows into a versatile front living area—ideal as a formal sitting room or a home office —followed by a spacious dining area and a cozy family room with a charming fireplace. The open-concept kitchen is a true showstopper, featuring quartz countertops, sleek new appliances, modern finishes, and a sunny breakfast nook—perfect for casual dining or entertaining guests.
Upstairs, you’ll find four generously sized bedrooms, each thoughtfully updated for comfort and style. The primary suite is a true retreat, complete with a spa-inspired bathroom featuring a luxurious garden tub, dual vanities, separate shower, and his-and-her closets. A flexible attached den provides space for craft, activity or reading nook.
Situated on a premium corner lot, this home offers enhanced privacy, excellent curb appeal, and a backyard full of potential. Enjoy close proximity to top-rated Carrollton schools, scenic parks, shopping, dining, and easy access to major highways.
In addition to fresh paint throughout, many upgrades include brand new: stainless steel kitchen appliances, AC unit, gutter system, flooring throughout, quartz countertop, decorative peninsula, sinks, light fixtures & fans, hardwares ( faucets, doors & cabinets ), bathroom shower tiles & frameless shower in the master.
Don’t miss your opportunity to see this retreat-style home—schedule your private showing today!
Listing Agent
Ebby Halliday, REALTORS Brokerage Phone: 972-335-6564 License #0733025 Listed on: 07/24/2025

Home Details
Home Type
- Single Family
Est. Annual Taxes
- $8,016
Year Built
- Built in 1986
Lot Details
- 8,494 Sq Ft Lot
- Wood Fence
- Corner Lot
- Back Yard
Parking
- 2 Car Attached Garage
- Rear-Facing Garage
- Garage Door Opener
Home Design
- Brick Exterior Construction
- Slab Foundation
Interior Spaces
- 2,423 Sq Ft Home
- 2-Story Property
- Open Floorplan
- Built-In Features
- Ceiling Fan
- Wood Burning Fireplace
- Fireplace Features Masonry
- Family Room with Fireplace
Kitchen
- Convection Oven
- Gas Cooktop
- Microwave
- Dishwasher
Bedrooms and Bathrooms
- 4 Bedrooms
- Walk-In Closet
- Double Vanity
Schools
- Indian Creek Elementary School
- Hebron High School
Utilities
- Central Heating and Cooling System
- High Speed Internet
- Cable TV Available
Listing and Financial Details
- Residential Lease
- Property Available on 8/1/25
- Tenant pays for all utilities
- Negotiable Lease Term
- Legal Lot and Block 36 / D
- Assessor Parcel Number R119981
Community Details
Overview
- Diamond Ridge Subdivision
Pet Policy
- Pet Size Limit
- Pet Deposit $500
- 2 Pets Allowed
- Dogs Allowed
Map
Source: North Texas Real Estate Information Systems (NTREIS)
MLS Number: 21012398
APN: R119981
- 2062 Arbor Creek Dr Unit A
- 2018 Falcon Ridge Dr Unit A
- 2016 Greenview Dr Unit A
- 2005 Clearwater Trail
- 2103 Falcon Ridge Dr
- 1927 Lavaca Trail
- 1902 Vera Cruz Dr
- 2132 Arbor Creek Dr
- 1906 Lavaca Trail
- 2145 Chapman Dr
- 2003 Greenstone Trail
- 1804 Dew Valley Dr
- 2148 Falcon Ridge Dr
- 2012 Hollow Creek Trail
- 2040 Hollowcreek Trail
- 4645 Seabiscuit St
- 2121 Lavaca Trail
- 2203 Greenview Dr
- 4232 Phoenix Dr
- 2148 Lavaca Trail
