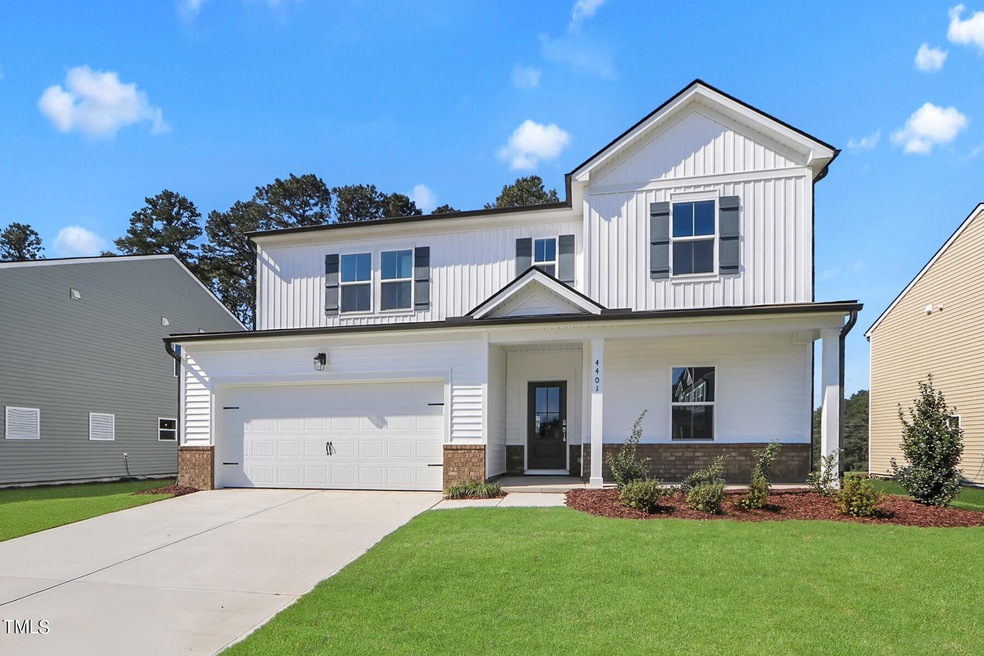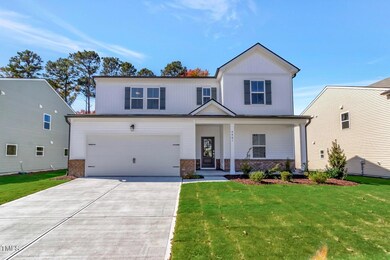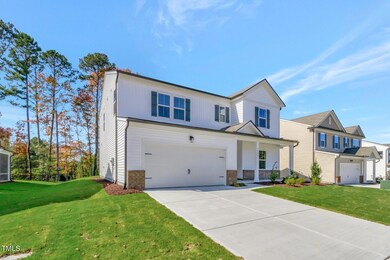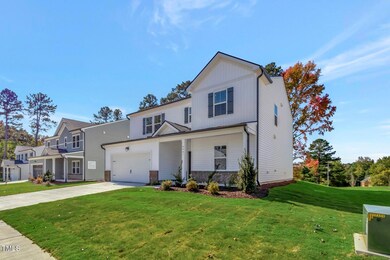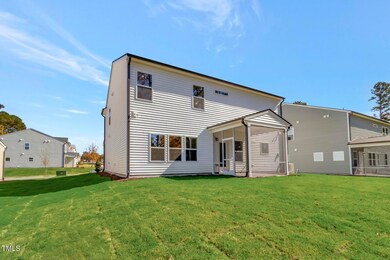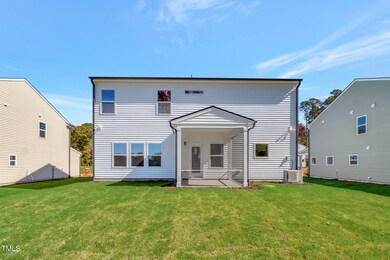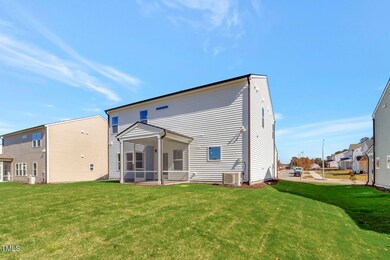
4401 Gehrig Ln Unit 22 Raleigh, NC 27616
Forestville NeighborhoodHighlights
- New Construction
- Home Energy Rating Service (HERS) Rated Property
- Wood Flooring
- ENERGY STAR Certified Homes
- Indoor airPLUS
- Main Floor Bedroom
About This Home
As of March 2025Introducing Raleigh's newest energy efficiency community: Watkins Grove. Every home is certified as a Department of Energy Zero Energy Ready Home, ENERGY STAR Certified and Indoor airPLUS Qualified and includes spray foam insulation in attic and walls and 2x6 framing. Along with the comfort and savings these high-quality homes bring, they are also filled with curated design packages, gourmet kitchens with built-in appliances quartz counters and tile backsplash, RevWood flooring on the whole first floor, wood treads on the staircase and tile in full bathrooms and laundry.
Currently selling onsite! Two furnished Models to tour. Do not contact Listing Agent - Please contact on-site Agent = Annita Bowden (919) 818-1747 or annita.bowden@beazer.com
Sales Center Hours:
Monday & Tuesday: By Appointment Only
Wednesday & Sunday: 1pm - 5pm
Thursday, Friday, Saturday: 10am - 5pm
Last Buyer's Agent
Matt Goss
Pulte Home Company LLC
Home Details
Home Type
- Single Family
Year Built
- Built in 2024 | New Construction
Lot Details
- 7,405 Sq Ft Lot
- Northeast Facing Home
HOA Fees
- $60 Monthly HOA Fees
Parking
- 2 Car Attached Garage
- 3 Open Parking Spaces
Home Design
- Farmhouse Style Home
- Slab Foundation
- Frame Construction
- Shingle Roof
- Vinyl Siding
Interior Spaces
- 2,464 Sq Ft Home
- 2-Story Property
- Electric Fireplace
- Mud Room
- Entrance Foyer
- Family Room with Fireplace
- Great Room
- Breakfast Room
- Home Office
- Loft
- Laundry Room
Flooring
- Wood
- Carpet
- Laminate
- Tile
Bedrooms and Bathrooms
- 4 Bedrooms
- Main Floor Bedroom
- 3 Full Bathrooms
- Low Flow Plumbing Fixtures
Eco-Friendly Details
- Home Energy Rating Service (HERS) Rated Property
- HERS Index Rating of 45 | Very energy efficient home
- Energy-Efficient Appliances
- Energy-Efficient Windows
- Energy-Efficient Construction
- Energy-Efficient HVAC
- Energy-Efficient Lighting
- Energy-Efficient Insulation
- Energy-Efficient Doors
- ENERGY STAR Certified Homes
- Home Performance with ENERGY STAR
- Energy-Efficient Thermostat
- Ventilation
- Indoor airPLUS
- Energy-Efficient Hot Water Distribution
Schools
- Harris Creek Elementary School
- Rolesville Middle School
- Rolesville High School
Utilities
- Forced Air Heating and Cooling System
- High-Efficiency Water Heater
Community Details
- $2,000 One-Time Secondary Association Fee
- Association fees include ground maintenance
- Watkins Grove Homeowners Association, Phone Number (919) 847-3003
- Built by Beazer Homes
- Watkins Grove Subdivision, Bennett Farmhouse Floorplan
Listing and Financial Details
- Home warranty included in the sale of the property
- Assessor Parcel Number 22
Similar Homes in the area
Home Values in the Area
Average Home Value in this Area
Property History
| Date | Event | Price | Change | Sq Ft Price |
|---|---|---|---|---|
| 03/27/2025 03/27/25 | Sold | $459,900 | -3.2% | $187 / Sq Ft |
| 02/08/2025 02/08/25 | Pending | -- | -- | -- |
| 02/06/2025 02/06/25 | Price Changed | $474,900 | +1.1% | $193 / Sq Ft |
| 01/30/2025 01/30/25 | Price Changed | $469,900 | -6.0% | $191 / Sq Ft |
| 12/30/2024 12/30/24 | Price Changed | $499,900 | +6.4% | $203 / Sq Ft |
| 11/11/2024 11/11/24 | Price Changed | $469,900 | +2.2% | $191 / Sq Ft |
| 10/28/2024 10/28/24 | For Sale | $459,900 | 0.0% | $187 / Sq Ft |
| 10/19/2024 10/19/24 | Pending | -- | -- | -- |
| 10/16/2024 10/16/24 | Price Changed | $459,900 | +1.9% | $187 / Sq Ft |
| 10/14/2024 10/14/24 | Price Changed | $451,500 | +0.8% | $183 / Sq Ft |
| 10/04/2024 10/04/24 | Price Changed | $448,000 | -0.4% | $182 / Sq Ft |
| 09/04/2024 09/04/24 | Price Changed | $449,900 | -2.2% | $183 / Sq Ft |
| 08/25/2024 08/25/24 | Price Changed | $459,900 | -4.2% | $187 / Sq Ft |
| 07/22/2024 07/22/24 | Price Changed | $479,900 | -2.0% | $195 / Sq Ft |
| 07/15/2024 07/15/24 | Price Changed | $489,900 | -2.0% | $199 / Sq Ft |
| 07/09/2024 07/09/24 | Price Changed | $499,900 | -0.4% | $203 / Sq Ft |
| 06/27/2024 06/27/24 | Price Changed | $502,023 | -1.5% | $204 / Sq Ft |
| 06/19/2024 06/19/24 | Price Changed | $509,900 | 0.0% | $207 / Sq Ft |
| 05/31/2024 05/31/24 | Price Changed | $510,023 | +1.1% | $207 / Sq Ft |
| 05/28/2024 05/28/24 | Price Changed | $504,534 | 0.0% | $205 / Sq Ft |
| 05/28/2024 05/28/24 | For Sale | $504,534 | -0.7% | $205 / Sq Ft |
| 05/28/2024 05/28/24 | Off Market | $508,203 | -- | -- |
| 05/28/2024 05/28/24 | For Sale | $508,203 | -- | $206 / Sq Ft |
Tax History Compared to Growth
Agents Affiliated with this Home
-
Matt Goss
M
Seller's Agent in 2025
Matt Goss
Beazer Homes
(919) 306-9731
20 in this area
435 Total Sales
Map
Source: Doorify MLS
MLS Number: 10030784
- Franklin Plan at Watkins Grove
- Charlotte Plan at Watkins Grove
- Bennett Plan at Watkins Grove
- 4417 Gehrig Ln
- 1221 Dimaggio Dr Unit 10
- 1229 Dimaggio Dr Unit 8
- 1233 Dimaggio Dr Unit 7
- 1236 Dimaggio Dr Unit 34
- 1240 Dimaggio Dr Unit 35
- 1248 Dimaggio Dr Unit 37
- 1308 Kubek Way
- 1308 Kubek Way Unit 60
- 1309 Dimaggio Dr Unit 67
- 1309 Dimaggio Dr
- 1313 Dimaggio Dr Unit 66
- 1313 Dimaggio Dr
- 1317 Kubek Way Unit 65
- 1316 Kubek Way Unit 62
- 1316 Kubek Way
- 1317 Dimaggio Dr
