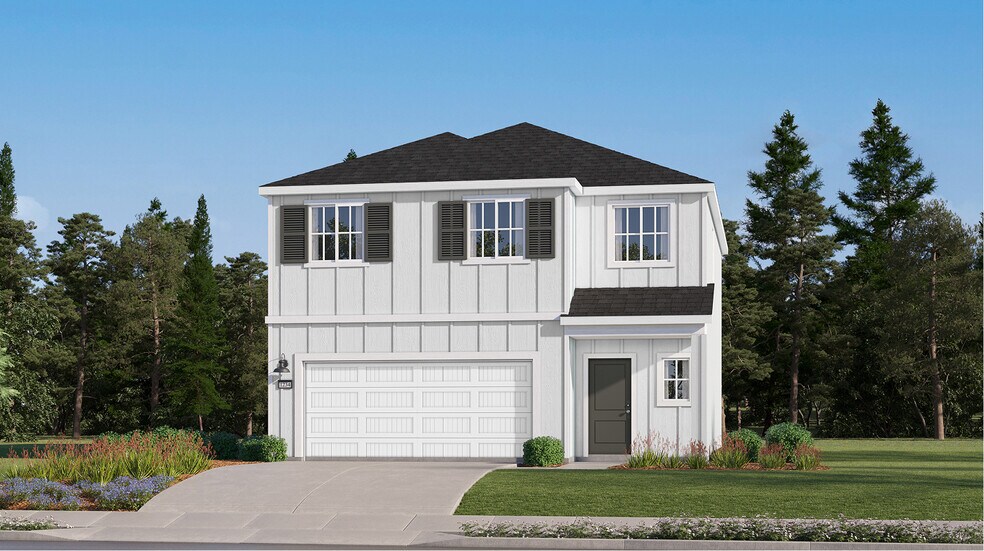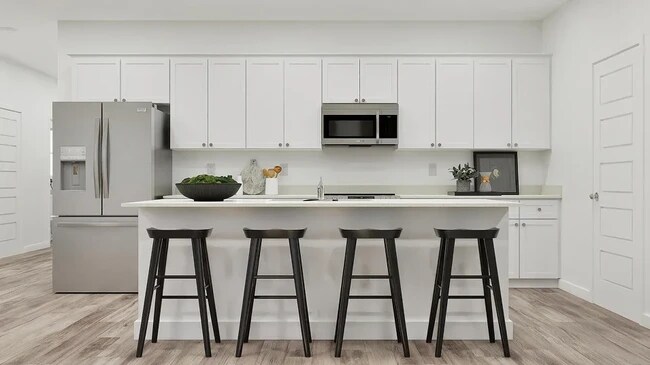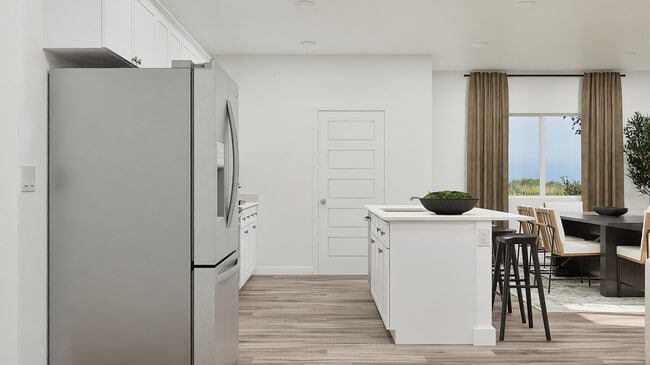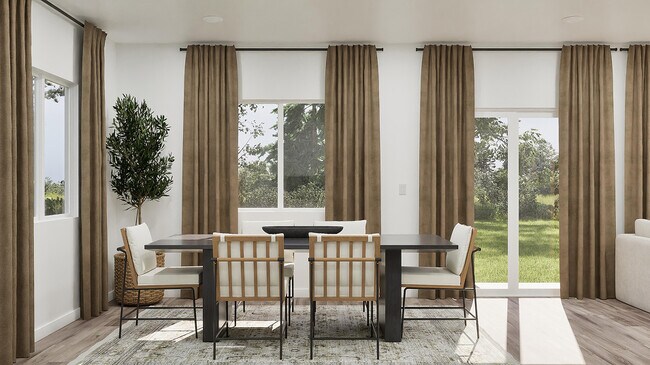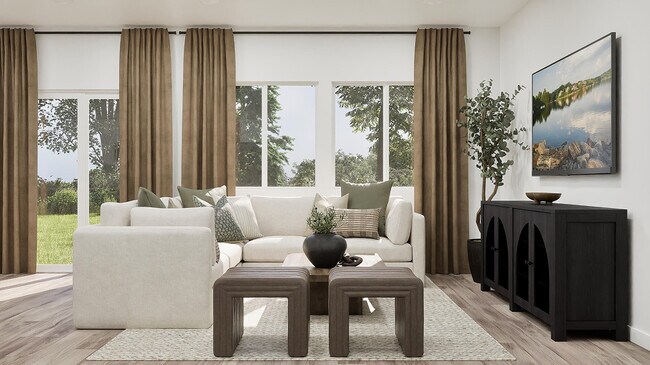
Verified badge confirms data from builder
4401 Hampton Way Clovis, CA 93619
Corinthalyn - Alfa SeriesEstimated payment $2,825/month
4
Beds
2.5
Baths
1,969
Sq Ft
$229
Price per Sq Ft
Highlights
- New Construction
- Community Playground
- Dining Room
- Fairmont Elementary School Rated A-
- Park
- Family Room
About This Home
This new two-story home offers ample space to live and grow. The first floor is host to an inviting open-concept floorplan shared between the kitchen, dining room and Great Room. On the second level, a versatile loft provides a convenient shared living area near three bedrooms and a lavish owner’s suite, complete with a full bathroom and walk-in closet.
Home Details
Home Type
- Single Family
Parking
- 2 Car Garage
Taxes
- Special Tax
Home Design
- New Construction
Interior Spaces
- 2-Story Property
- Family Room
- Dining Room
Bedrooms and Bathrooms
- 4 Bedrooms
Community Details
- Community Playground
- Park
Map
Other Move In Ready Homes in Corinthalyn - Alfa Series
About the Builder
Since 1954, Lennar has built over one million new homes for families across America. They build in some of the nation’s most popular cities, and their communities cater to all lifestyles and family dynamics, whether you are a first-time or move-up buyer, multigenerational family, or Active Adult.
Nearby Homes
- Corinthalyn - Alfa Series
- Corinthalyn - Valencia Series II
- Corinthalyn - Valencia Series
- Cielo Ranch - Cielo Ranch 5000s
- Cielo Ranch - Cielo Ranch 6000s
- The Grove - The Grove IV
- Wisteria Creek Bonadelle - Wisteria Creek
- 4588 N Mccall Ave
- 8285 E Shields Ave
- 2165 Leonard Ave
- 10952 E Promontory Way
- 2860 N Locan Ave
- 11335 E Ashlan Ave
- Juniper Hills - Calligraphy Series
- Blossom View
- 2630 N Del Rey Ave
- The Landing at Belterra - The Villas
- The Landing at Belterra - The Canvas Collection
- The Landing at Belterra - Traditional
- 0 E Herndon Ave Unit WS25111634
