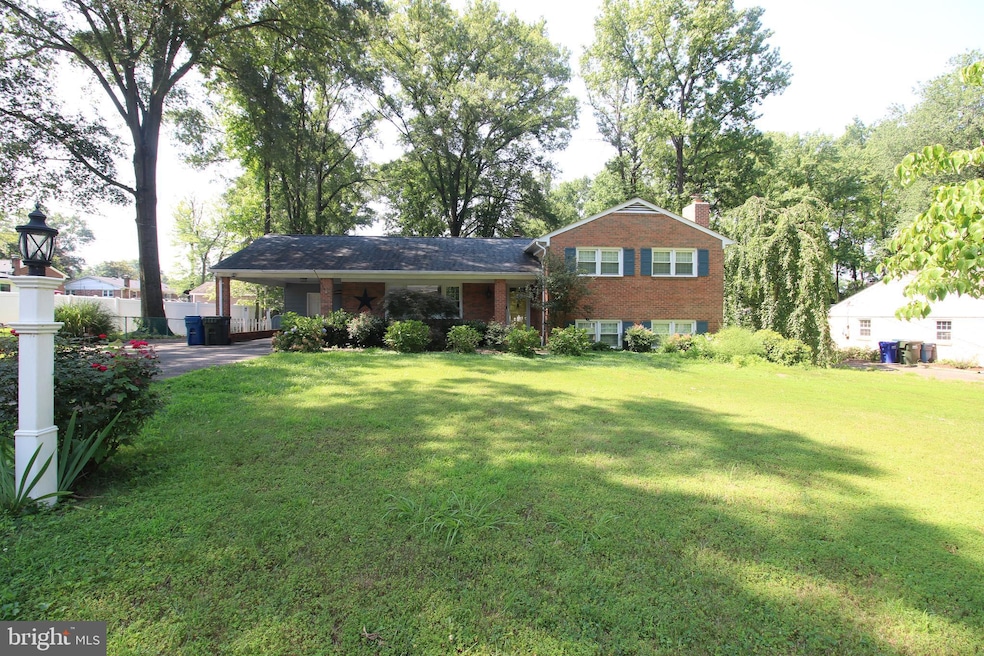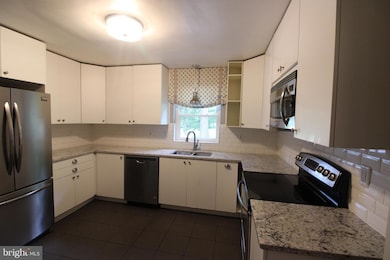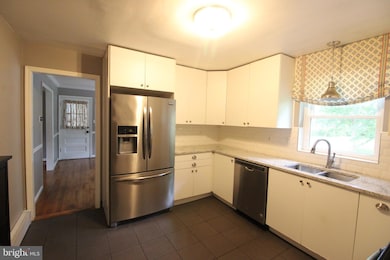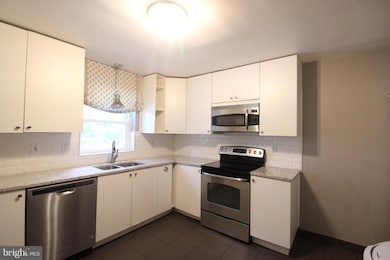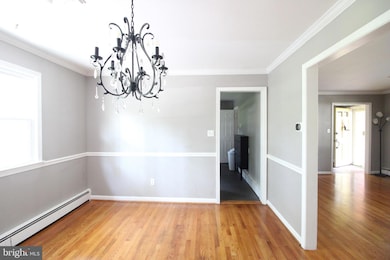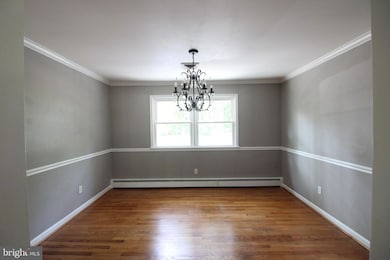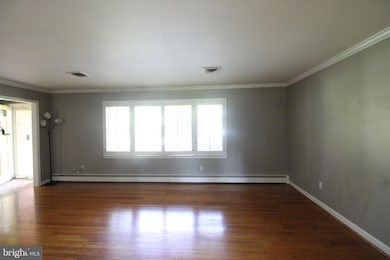4401 Jackson Place Alexandria, VA 22309
Highlights
- Contemporary Architecture
- No HOA
- Central Heating and Cooling System
- 1 Fireplace
- 2 Attached Carport Spaces
- Dogs Allowed
About This Home
AMAZING, just AMAZING, single family home ready for its next renters. This expansive house with upgraded kitchen, carport, massive yard, and near the end of a very quiet street is ready for the next renter. Fully fenced yard! The split level home has 3 bedrooms upstairs and another full bedroom suite in the lower level and tons of living space with 2 separate living rooms and dining room. Credit score 630 or higher, annual income in excess of 130,000 per year by no more than 2 of the occupants. No bankruptcies, foreclosures, evictions in prior 7 years, no outstanding collections. Always inquire before applying. Professionally managed. Dogs considered.
Home Details
Home Type
- Single Family
Est. Annual Taxes
- $8,150
Year Built
- Built in 1968
Lot Details
- 0.54 Acre Lot
- Property is zoned 120
Home Design
- Contemporary Architecture
- Split Level Home
- Brick Exterior Construction
- Brick Foundation
Interior Spaces
- Property has 3 Levels
- 1 Fireplace
Bedrooms and Bathrooms
Laundry
- Laundry in unit
- Dryer
- Washer
Parking
- 2 Parking Spaces
- 2 Attached Carport Spaces
- Driveway
Schools
- Mount Vernon High School
Utilities
- Central Heating and Cooling System
- Heating System Uses Oil
- Natural Gas Water Heater
Listing and Financial Details
- Residential Lease
- Security Deposit $3,700
- Tenant pays for all utilities, gutter cleaning, minor interior maintenance
- No Smoking Allowed
- 12-Month Min and 24-Month Max Lease Term
- Available 7/16/25
- $50 Application Fee
- Assessor Parcel Number 1013 08L 0011
Community Details
Overview
- No Home Owners Association
- Mt Zephyr Subdivision
- Property Manager
Pet Policy
- Pet Deposit $500
- Dogs Allowed
Map
Source: Bright MLS
MLS Number: VAFX2256414
APN: 1013-08L-0011
- 8618 Gateshead Rd
- 8445 Radford Ave
- 8606 Falkstone Ln
- 8422 Radford Ave
- 8507 Hallie Rose Place Unit 157
- 8600 Gateshead Rd
- 4254 Buckman Rd Unit 1
- 8517 Towne Manor Ct
- 4737 Earl Flanagan Way
- 8600 Mount Zephyr Dr
- 4724 Hanrahan Place
- 8714 Falkstone Ln
- 8562 Wyngate Manor Ct
- 8385H Brockham Dr Unit H
- 8386A Brockham Dr Unit A
- 8384 Brockham Dr Unit L
- 8382 Brockham Dr Unit E
- 8308 Frye Rd
- 4410A Groombridge Way Unit A
- 8380J Brockham Dr Unit 29/80J
- 8622 Gateshead Rd
- 8461 Diablo Ct
- 4511 Colony Ct
- 8547 Richmond Hwy
- 8424 Sky View Dr
- 4443 Pembrook Village Dr Unit 125
- 8503 Towne Manor Ct
- 4346 Pembrook Village Dr Unit 53
- 3808 Maryland St
- 8533 Gallahan Ct
- 3712 Maryland St
- 8263 Russell Rd
- 8413 Rosemont Cir
- 8688 Village Square Dr Unit 14
- 8213 Roxbury Dr
- 8624 D Beekman Place Unit 24D
- 8718 Village Square Dr Unit 11/8718
- 8600A Village Square Dr Unit A
- 4203 Pickering Place
- 8056 Central Park Dr
