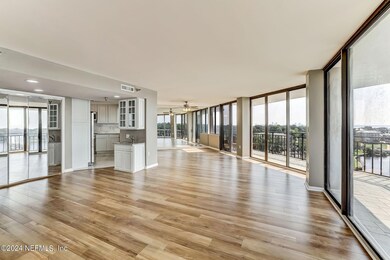4401 Lakeside Dr Unit 903 Jacksonville, FL 32210
Lakeshore NeighborhoodEstimated payment $4,621/month
Highlights
- River View
- Wet Bar
- Breakfast Bar
- Balcony
- Walk-In Closet
- Security Gate
About This Home
A rare floor plan with million-dollar views!
A million-dollar view — for nearly half the price. Perched on the 9th floor of the Ortega Yacht Club, this updated 2-bedroom, 2-bath residence boasts one of the most sought-after floor plans in the building. With a continuous balcony stretching the full length of the home — one of only three units that retain the original design — you can enjoy sweeping views from Lakeside to Avondale, Riverside, the downtown skyline, Old Ortega, and Ortega Forest.
Whether entertaining or relaxing, the open layout and expansive balcony make indoor-outdoor living effortless. The spacious owner's suite features a private water closet, walk-in shower, and beautifully updated double vanity. A wet bar, breakfast bar, and modern kitchen make gatherings a pleasure.
This residence includes access to Ortega Yacht Club's resort-style riverfront pool, secured lobby, social spaces, and walkable neighborhood. Weekly happy hours and holiday gatherings offer a vibrant community experience, while privacy is always your choice.
Additional features: tankless water heater, in-unit laundry, guest parking, and HOA fees that cover water, sewer, trash, and building maintenance.
With only 48 residences, Ortega Yacht Club offers exclusivity, comfort, and an unbeatable riverfront lifestyle.
Listing Agent has lived in the building for over 10 years and Co-Listing Agent lived in the building for 2 years. Realtors: We are available to accompany you and your clients on showings, to give a full showing of the generous grounds and amenities and to answer questions about the building and community. This has worked well in the past so why not give it a try? We respect your privacy and your clients.
Property Details
Home Type
- Condominium
Est. Annual Taxes
- $8,181
Year Built
- Built in 1983 | Remodeled
Lot Details
- River Front
- Fenced
HOA Fees
- $481 Monthly HOA Fees
Home Design
- Membrane Roofing
- Concrete Siding
- Stucco
Interior Spaces
- 1,601 Sq Ft Home
- 1-Story Property
- Wet Bar
- River Views
- Security Gate
- Stacked Washer and Dryer
Kitchen
- Breakfast Bar
- Electric Range
- Microwave
- Dishwasher
Flooring
- Tile
- Vinyl
Bedrooms and Bathrooms
- 2 Bedrooms
- Walk-In Closet
- 2 Full Bathrooms
- Shower Only
Parking
- Guest Parking
- Additional Parking
Outdoor Features
- Balcony
Utilities
- Central Air
- Heat Pump System
- Tankless Water Heater
Listing and Financial Details
- Assessor Parcel Number 0933041070
Community Details
Overview
- Ortega Yacht Club Subdivision
Security
- Fire and Smoke Detector
- Fire Sprinkler System
Map
Home Values in the Area
Average Home Value in this Area
Tax History
| Year | Tax Paid | Tax Assessment Tax Assessment Total Assessment is a certain percentage of the fair market value that is determined by local assessors to be the total taxable value of land and additions on the property. | Land | Improvement |
|---|---|---|---|---|
| 2025 | $8,140 | $454,000 | -- | $454,000 |
| 2024 | $8,181 | $454,000 | -- | $454,000 |
| 2023 | $8,181 | $454,000 | $0 | $454,000 |
| 2022 | $6,215 | $400,000 | $0 | $400,000 |
| 2021 | $5,656 | $336,000 | $0 | $336,000 |
| 2020 | $5,118 | $295,500 | $0 | $295,500 |
| 2019 | $4,709 | $266,000 | $0 | $266,000 |
| 2018 | $4,085 | $225,000 | $0 | $225,000 |
| 2017 | $4,131 | $225,000 | $0 | $225,000 |
| 2016 | $3,949 | $211,120 | $0 | $0 |
| 2015 | $4,018 | $211,120 | $0 | $0 |
| 2014 | $4,066 | $231,120 | $0 | $0 |
Property History
| Date | Event | Price | Change | Sq Ft Price |
|---|---|---|---|---|
| 06/13/2024 06/13/24 | For Sale | $649,000 | +23.6% | $405 / Sq Ft |
| 12/17/2023 12/17/23 | Off Market | $525,000 | -- | -- |
| 05/06/2022 05/06/22 | Sold | $525,000 | 0.0% | $328 / Sq Ft |
| 05/06/2022 05/06/22 | Pending | -- | -- | -- |
| 05/06/2022 05/06/22 | For Sale | $525,000 | -- | $328 / Sq Ft |
Purchase History
| Date | Type | Sale Price | Title Company |
|---|---|---|---|
| Warranty Deed | $525,000 | None Listed On Document | |
| Interfamily Deed Transfer | -- | -- | |
| Warranty Deed | $100 | -- |
Source: realMLS (Northeast Florida Multiple Listing Service)
MLS Number: 2030548
APN: 093304-1070
- 4401 Lakeside Dr Unit 1101
- 4401 Lakeside Dr Unit 1204
- 4401 Lakeside Dr Unit 501
- 4360 Palmer Ave
- 4504 Blackburn St
- 4252 Lexington Ave
- 4603 Manchester Rd
- 4241 Lexington Ave
- 4324 Shirley Ave
- 4416 Shirley Ave
- 4626 Birkenhead Rd
- 4637 Manchester Rd
- 4409 Marquette Ave
- 4323 McGirts Blvd
- 4649 Cambridge Rd
- 4423 Marquette Ave
- 4180 Marquette Ave
- 2440 Bayview Rd
- 4723 Sunderland Rd
- 4260 Irvington Ave
- 4429 San Juan Ave
- 4556 Cambridge Rd
- 4565 Lexington Ave Unit 10
- 4565 Lexington Ave Unit 3
- 4565 Lexington Ave Unit 7
- 4242 Irvington Ave
- 2346 Somerset Rd
- 4908 Dundee Rd
- 4415 St Johns Ave Unit DOWNSTAIRS
- 4423 Saint Johns Ave
- 4733 Irvington Ave
- 2930 Lake Shore Blvd
- 5040 Palmer Ave
- 3946 Saint Johns Ave
- 3945 Oak St Unit 1
- 2266 Harvester St
- 5228 Sunderland Rd
- 5140 Janice Cir S
- 3918 Herschel St
- 3434 Blanding Blvd Unit 231







