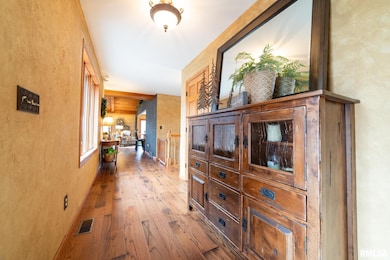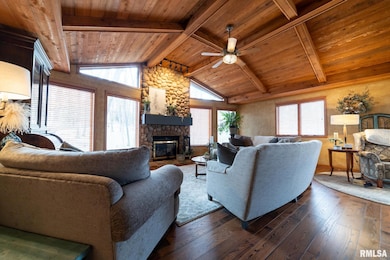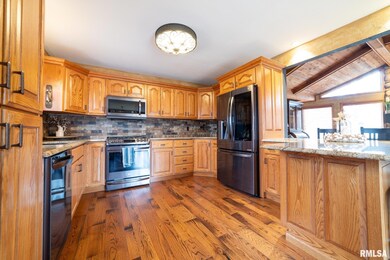
4401 Lazy Ln Quincy, IL 62305
Highlights
- Spa
- Family Room with Fireplace
- Ranch Style House
- Deck
- Wooded Lot
- Porch
About This Home
As of April 2025Welcome to 4401 Lazy Lane, a secluded retreat nestled in a serene, wooded setting on 5 acres of sloping timber. This stunning ranch home offers breathtaking views of nature from every window, providing a peaceful and private escape. Thoughtfully maintained and updated, the home features fresh paint and personal touches throughout. The inviting main level showcases a beautiful stone fireplace and a gas fireplace, adding warmth and character to the open living space. The master suite is truly one-of-a-kind, boasting two walk-in closets for ample storage. A second entrance from the two-car garage leads to the basement, where you’ll find a spacious family room with an electric fireplace and a versatile storage room that could serve as a 4th bedroom. Major updates within the last five years include new HVAC and ductwork, ensuring comfort and efficiency. Outside, a hot tub (never used) is ready for relaxation. The property also includes an unhooked wood fireplace in the garage, which will stay with the home. Garage shelves and wall mounts/brackets will not convey. This home has been cherished for years, and it shows in every detail. The entrance easement & pier warranty are included under the Disclosure section. Don’t miss this rare opportunity to own a nature lover’s paradise just minutes from town!
Last Agent to Sell the Property
Happel, Inc., REALTORS Brokerage Phone: 217-224-8383 License #475141177 Listed on: 02/17/2025
Home Details
Home Type
- Single Family
Est. Annual Taxes
- $6,070
Year Built
- Built in 1997
Lot Details
- 5 Acre Lot
- Property fronts a private road
- Sloped Lot
- Wooded Lot
Parking
- 2 Car Attached Garage
Home Design
- Ranch Style House
- Poured Concrete
- Shingle Roof
- Wood Siding
Interior Spaces
- 3,025 Sq Ft Home
- Ceiling Fan
- Gas Log Fireplace
- Electric Fireplace
- Family Room with Fireplace
- 2 Fireplaces
- Living Room with Fireplace
- Dishwasher
Bedrooms and Bathrooms
- 3 Bedrooms
- 3 Full Bathrooms
Finished Basement
- Walk-Out Basement
- Basement Fills Entire Space Under The House
- Basement Window Egress
Outdoor Features
- Spa
- Deck
- Porch
Schools
- Lincoln-Douglas Elementary School
- Quincy School District #172 High School
Utilities
- Forced Air Heating System
- Well
- Gas Water Heater
Community Details
- Property is near a ravine
Listing and Financial Details
- Homestead Exemption
- Assessor Parcel Number 20-0-1216-001-00
Ownership History
Purchase Details
Home Financials for this Owner
Home Financials are based on the most recent Mortgage that was taken out on this home.Purchase Details
Home Financials for this Owner
Home Financials are based on the most recent Mortgage that was taken out on this home.Purchase Details
Home Financials for this Owner
Home Financials are based on the most recent Mortgage that was taken out on this home.Similar Homes in Quincy, IL
Home Values in the Area
Average Home Value in this Area
Purchase History
| Date | Type | Sale Price | Title Company |
|---|---|---|---|
| Warranty Deed | $420,000 | Title Center | |
| Warranty Deed | $319,900 | -- | |
| Warranty Deed | $272,000 | Illinois Real Estate Title |
Mortgage History
| Date | Status | Loan Amount | Loan Type |
|---|---|---|---|
| Open | $420,000 | New Conventional | |
| Closed | $420,000 | New Conventional | |
| Previous Owner | $20,000 | Credit Line Revolving | |
| Previous Owner | $170,000 | New Conventional | |
| Previous Owner | $217,600 | New Conventional |
Property History
| Date | Event | Price | Change | Sq Ft Price |
|---|---|---|---|---|
| 04/11/2025 04/11/25 | Sold | $420,000 | 0.0% | $139 / Sq Ft |
| 02/17/2025 02/17/25 | For Sale | $420,000 | +31.3% | $139 / Sq Ft |
| 02/13/2023 02/13/23 | Sold | $319,900 | 0.0% | $107 / Sq Ft |
| 01/04/2023 01/04/23 | Pending | -- | -- | -- |
| 12/30/2022 12/30/22 | For Sale | $319,900 | +17.6% | $107 / Sq Ft |
| 07/03/2020 07/03/20 | Sold | $272,000 | -5.9% | $161 / Sq Ft |
| 06/09/2020 06/09/20 | Pending | -- | -- | -- |
| 02/29/2020 02/29/20 | Price Changed | $289,000 | -2.9% | $171 / Sq Ft |
| 11/25/2019 11/25/19 | Price Changed | $297,500 | +0.2% | $176 / Sq Ft |
| 11/25/2019 11/25/19 | For Sale | $297,000 | -- | $176 / Sq Ft |
Tax History Compared to Growth
Tax History
| Year | Tax Paid | Tax Assessment Tax Assessment Total Assessment is a certain percentage of the fair market value that is determined by local assessors to be the total taxable value of land and additions on the property. | Land | Improvement |
|---|---|---|---|---|
| 2024 | $6,070 | $106,630 | $21,740 | $84,890 |
| 2023 | $6,284 | $101,590 | $19,650 | $81,940 |
| 2022 | $5,599 | $94,730 | $18,320 | $76,410 |
| 2021 | $5,385 | $90,660 | $17,530 | $73,130 |
| 2020 | $3,886 | $67,530 | $17,240 | $50,290 |
| 2019 | $3,695 | $65,410 | $16,700 | $48,710 |
| 2018 | $3,699 | $64,870 | $16,560 | $48,310 |
| 2017 | $3,661 | $64,230 | $16,400 | $47,830 |
| 2016 | $3,653 | $61,710 | $15,760 | $45,950 |
| 2015 | $3,456,100 | $61,710 | $15,760 | $45,950 |
| 2012 | $4,035 | $69,450 | $15,110 | $54,340 |
Agents Affiliated with this Home
-
Jackie Weisenburger

Seller's Agent in 2025
Jackie Weisenburger
Happel, Inc., REALTORS
(217) 430-9353
352 Total Sales
-
Jeff Wiemelt

Buyer's Agent in 2025
Jeff Wiemelt
Mays LLC REALTORS
(217) 242-4228
93 Total Sales
-
Janet Arns

Seller's Agent in 2023
Janet Arns
Happel, Inc., REALTORS
(217) 617-0751
255 Total Sales
-
Glenn Swick

Seller's Agent in 2020
Glenn Swick
Swick Realty
(217) 653-9910
133 Total Sales
-
Default Zmember
D
Buyer's Agent in 2020
Default Zmember
Zdefault Office
(314) 984-9111
8,716 Total Sales
Map
Source: RMLS Alliance
MLS Number: CA1034435
APN: 20-0-1216-001-00
- 4811 Bitter Ct
- 4530 Oakwood Dr S
- 5620 Ridgeline Dr
- 3635 Timberline Dr
- PT SEC 22 Saint Anthony Rd
- 4629 Hidden Cove Rd
- 1522 Rim Rd
- 4619 Trinity Lakes Dr
- 1619 S 47th St
- 4511 Caleb Ln
- 5509 Melrose St S
- 4530 Woodland Trail
- 900 Lucinda Ln
- 3408 Wynvalley Rd
- 6718 Shadow Ln
- 5714 Country Lake Dr N
- 2300 Greenspointe Cir
- 3330 Greenspointe Pkwy
- 3331 Greenspointe Pkwy
- 508 Rim Rd






