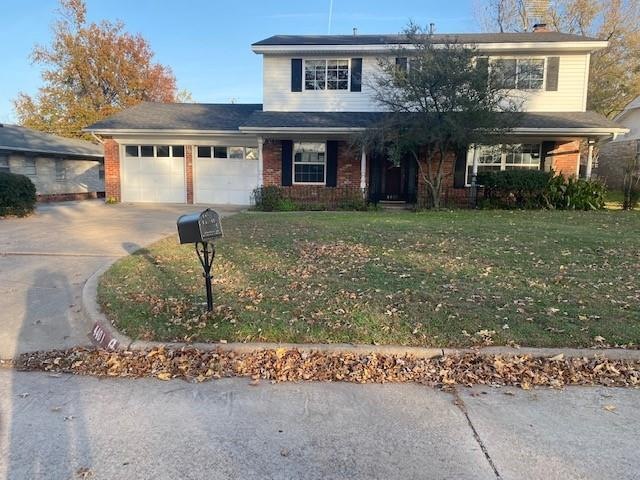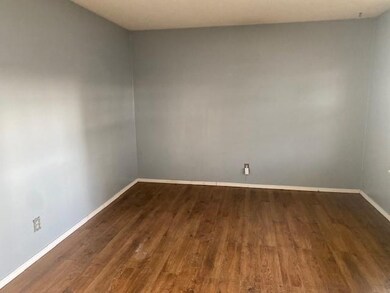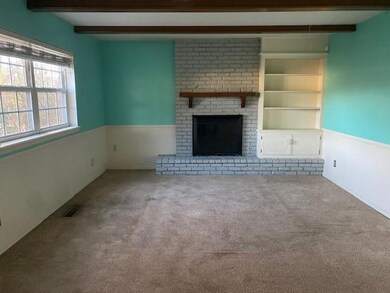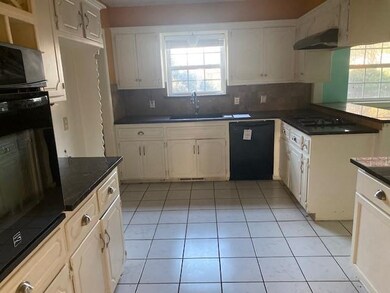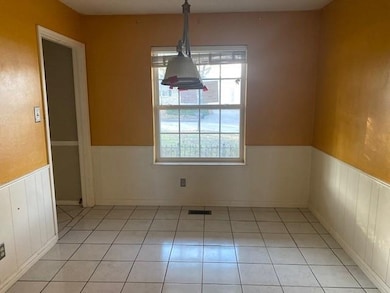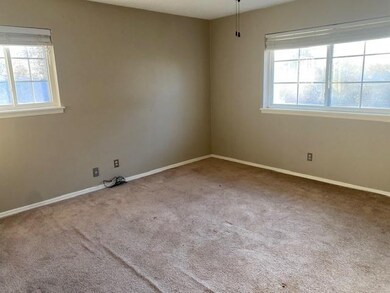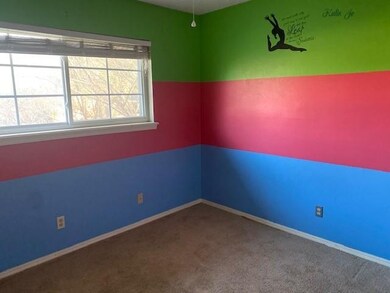
4401 N Pottenger Ave Shawnee, OK 74804
Estimated Value: $176,000 - $201,000
Highlights
- Traditional Architecture
- 2 Car Attached Garage
- Central Heating and Cooling System
- 1 Fireplace
- Interior Lot
About This Home
As of March 2022Home offers 4 bedrooms, 2.5 bathrooms, 2 living areas, 2 dining areas, and a 2 car garage. Put your special touches on this home today! HUD acquired property subject to HUD regulations & Bidding procedures. HUD homes are sold in as-is condition and no repairs will be made by any reason prior to closing. Buyer to verify all information at their own to include: property condition, square footage, public information, school district, lot size, boundaries, dues, assessments, utilities, and easements.
Home Details
Home Type
- Single Family
Est. Annual Taxes
- $1,857
Year Built
- Built in 1970
Lot Details
- 9,448 Sq Ft Lot
- Interior Lot
Parking
- 2 Car Attached Garage
Home Design
- Traditional Architecture
- Slab Foundation
- Brick Frame
- Composition Roof
Interior Spaces
- 1,900 Sq Ft Home
- 2-Story Property
- 1 Fireplace
Bedrooms and Bathrooms
- 4 Bedrooms
Schools
- Will Rogers Elementary School
- Shawnee Middle School
- Shawnee High School
Utilities
- Central Heating and Cooling System
Listing and Financial Details
- Legal Lot and Block 7 / 4
Ownership History
Purchase Details
Home Financials for this Owner
Home Financials are based on the most recent Mortgage that was taken out on this home.Purchase Details
Purchase Details
Purchase Details
Home Financials for this Owner
Home Financials are based on the most recent Mortgage that was taken out on this home.Purchase Details
Home Financials for this Owner
Home Financials are based on the most recent Mortgage that was taken out on this home.Purchase Details
Purchase Details
Purchase Details
Similar Homes in Shawnee, OK
Home Values in the Area
Average Home Value in this Area
Purchase History
| Date | Buyer | Sale Price | Title Company |
|---|---|---|---|
| Wheelock Brett A | -- | Old Republic Title | |
| Secretary Of Housing & Urban Development | -- | None Available | |
| Chickasaw Community Bank | -- | None Available | |
| Heath Misty | $162,000 | Choice Title Insurance | |
| Benavides Karen | -- | Choice Title Insurance | |
| Myers Vickie | $96,500 | -- | |
| Douglas John | $91,500 | -- | |
| Myers Mickey | $5,900 | -- |
Mortgage History
| Date | Status | Borrower | Loan Amount |
|---|---|---|---|
| Open | Wheelock Brett A | $112,325 | |
| Previous Owner | Heath Misty | $149,205 | |
| Previous Owner | Benavides Karen | $45,000 | |
| Previous Owner | Benavides Karen | $48,000 | |
| Previous Owner | Benavides Karen | $40,000 |
Property History
| Date | Event | Price | Change | Sq Ft Price |
|---|---|---|---|---|
| 03/18/2022 03/18/22 | Sold | $136,000 | +0.7% | $72 / Sq Ft |
| 12/27/2021 12/27/21 | Pending | -- | -- | -- |
| 12/22/2021 12/22/21 | For Sale | $135,000 | 0.0% | $71 / Sq Ft |
| 12/09/2021 12/09/21 | Pending | -- | -- | -- |
| 11/18/2021 11/18/21 | For Sale | $135,000 | -16.7% | $71 / Sq Ft |
| 04/14/2016 04/14/16 | Sold | $162,000 | -1.8% | $83 / Sq Ft |
| 02/29/2016 02/29/16 | Pending | -- | -- | -- |
| 08/28/2015 08/28/15 | For Sale | $165,000 | -- | $85 / Sq Ft |
Tax History Compared to Growth
Tax History
| Year | Tax Paid | Tax Assessment Tax Assessment Total Assessment is a certain percentage of the fair market value that is determined by local assessors to be the total taxable value of land and additions on the property. | Land | Improvement |
|---|---|---|---|---|
| 2024 | $1,857 | $17,772 | $1,176 | $16,596 |
| 2023 | $1,857 | $17,772 | $1,176 | $16,596 |
| 2022 | $1,823 | $17,772 | $1,176 | $16,596 |
| 2021 | $1,791 | $17,772 | $1,176 | $16,596 |
| 2020 | $1,852 | $18,334 | $1,176 | $17,158 |
| 2019 | $1,944 | $18,617 | $1,176 | $17,441 |
| 2018 | $1,962 | $19,175 | $1,176 | $17,999 |
| 2017 | $1,962 | $19,440 | $960 | $18,480 |
| 2016 | $1,138 | $11,152 | $960 | $10,192 |
| 2015 | $1,083 | $10,827 | $960 | $9,867 |
| 2014 | $1,106 | $11,061 | $960 | $10,101 |
Agents Affiliated with this Home
-
Judith Saunders

Seller's Agent in 2022
Judith Saunders
LRE Realty LLC
(405) 816-9873
31 Total Sales
-
Sheryl Chinowth

Buyer's Agent in 2022
Sheryl Chinowth
Chinowth & Cohen
(918) 392-0900
70 Total Sales
-
Jenifer Stevenson

Seller's Agent in 2016
Jenifer Stevenson
Berkshire Hathaway-Benchmark
(405) 306-4137
496 Total Sales
Map
Source: MLSOK
MLS Number: 985912
APN: 019500004007000000
- 4208 N Pottenger Ave
- 4203 Blaine Rd
- 4011 Blaine Rd
- 16 Oak Hollow Rd
- 3917 N Aydelotte Ave
- 3913 Pine Ridge Rd
- 15 N Tawana Dr
- 7 Concord Blvd
- 6 Robby Rd
- 509 Blue Bird Ln
- 4529 Red Bird Rd
- 2615 N Market Ave
- 2501 N Beard Ave
- 216 W Georgia St
- 210 W Georgia St
- 20 W Georgia St
- 203 E Chicago St
- 2318 N Broadway Ave
- 10 W Midland St
- 3930 Maple Grove Ave
- 4401 N Pottenger Ave
- 4403 N Pottenger Ave
- 4311 N Pottenger Ave
- 4402 N Chapman Ave
- 4405 N Pottenger Ave
- 4309 N Pottenger Ave
- 4404 N Chapman Ave
- 4306 N Chapman Ave
- 5689 Winding Creek Rd
- 4402 N Pottenger Ave
- 4404 N Pottenger Ave
- 4406 N Chapman Ave
- 4304 N Chapman Ave
- 4407 N Pottenger Ave
- 4307 N Pottenger Ave
- 4406 N Pottenger Ave
- 4302 N Chapman Ave
- 4408 N Chapman Ave
- 4210 N Chapman Ave
- 4408 N Pottenger Ave
