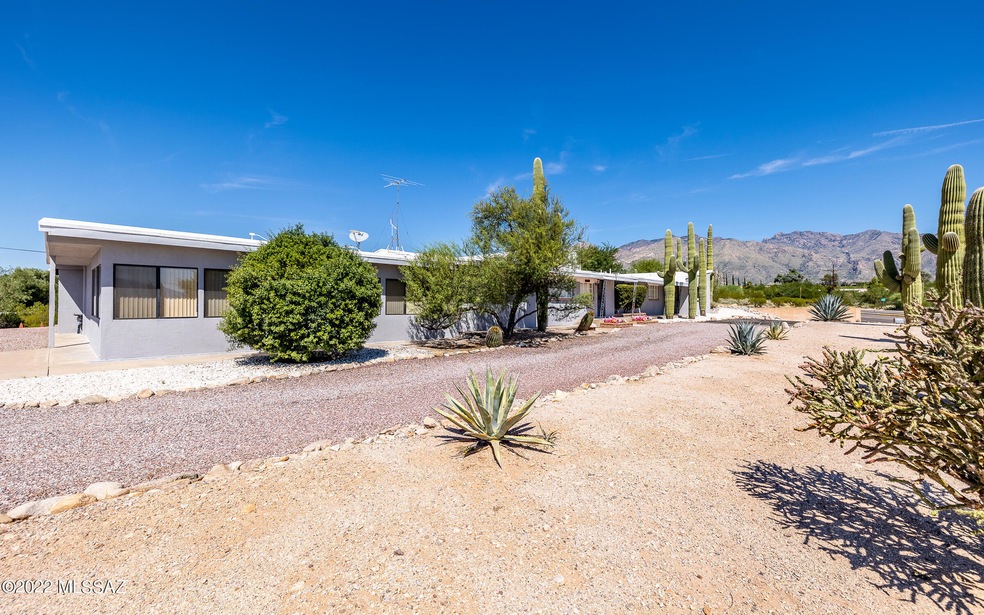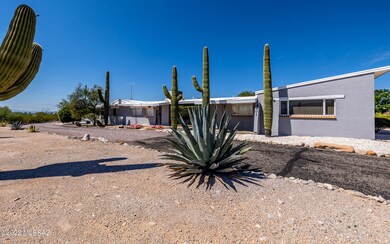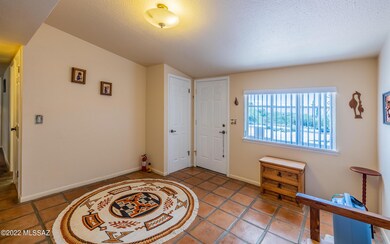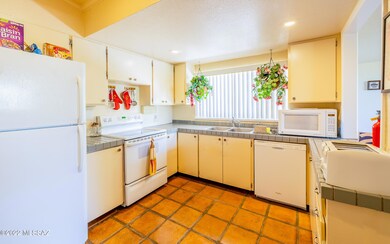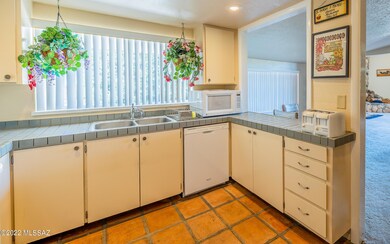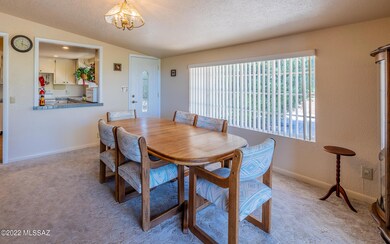
4401 N Swan Rd Tucson, AZ 85718
Estimated Value: $489,000 - $769,343
Highlights
- RV Parking in Community
- City View
- Contemporary Architecture
- Davidson Elementary School Rated 9+
- 0.85 Acre Lot
- Recreation Room
About This Home
As of December 2022Beautiful mid century style home with amazing mountain views! Grand foyer leads you into this spacious floor plan with so many options. You will soak up the incredible Catalina Mountains from the vast living room. The authentic wood burning fireplace was made of rocks from around Arizona. Formal dining room is off the kitchen. There are 4 full bedrooms and an approx 750 sf Flex/Bonus room which is great for homeschooling, working out, game room or teenage/in-law suite. Home has been meticulously maintained: new septic system , new exterior paint, new main water line, new dishwasher & water heater. Oversized 3 car carport with room to park your RV & No HOA! Large lot has mature landscaping & drip irrigation. There are endless opportunities to enjoy this beautiful Northside home!
Last Agent to Sell the Property
Long Realty Brokerage Phone: 520-465-9300 Listed on: 09/29/2022

Last Buyer's Agent
Non- Member
Non-Member Office
Home Details
Home Type
- Single Family
Est. Annual Taxes
- $2,366
Year Built
- Built in 1965
Lot Details
- 0.85 Acre Lot
- Lot Dimensions are 178'x208x178x207
- East or West Exposure
- Block Wall Fence
- Desert Landscape
- Shrub
- Landscaped with Trees
- Property is zoned Pima County - CR1
Property Views
- City
- Mountain
Home Design
- Contemporary Architecture
- Built-Up Roof
- Masonry
Interior Spaces
- 3,053 Sq Ft Home
- 1-Story Property
- Ceiling Fan
- Skylights
- Wood Burning Fireplace
- Double Pane Windows
- Living Room with Fireplace
- Formal Dining Room
- Recreation Room
- Storage
- Fire and Smoke Detector
Kitchen
- Walk-In Pantry
- Electric Range
- Dishwasher
Flooring
- Carpet
- Terracotta
Bedrooms and Bathrooms
- 4 Bedrooms
- 3 Full Bathrooms
- Bathtub with Shower
- Shower Only in Secondary Bathroom
Laundry
- Dryer
- Washer
Parking
- 3 Carport Spaces
- Extra Deep Garage
- Shared Driveway
Schools
- Davidson Elementary School
- Doolen Middle School
- Catalina High School
Utilities
- Heat Pump System
- Electric Water Heater
- Septic System
- Phone Available
- Cable TV Available
Community Details
- Unsubdivided Subdivision
- The community has rules related to deed restrictions
- RV Parking in Community
Ownership History
Purchase Details
Home Financials for this Owner
Home Financials are based on the most recent Mortgage that was taken out on this home.Similar Homes in Tucson, AZ
Home Values in the Area
Average Home Value in this Area
Purchase History
| Date | Buyer | Sale Price | Title Company |
|---|---|---|---|
| Ashi Layth | $425,000 | Fidelity National Title |
Mortgage History
| Date | Status | Borrower | Loan Amount |
|---|---|---|---|
| Open | Ashi Layth | $425,000 |
Property History
| Date | Event | Price | Change | Sq Ft Price |
|---|---|---|---|---|
| 12/29/2022 12/29/22 | Sold | $425,000 | -19.0% | $139 / Sq Ft |
| 12/19/2022 12/19/22 | Pending | -- | -- | -- |
| 11/28/2022 11/28/22 | Price Changed | $525,000 | -8.7% | $172 / Sq Ft |
| 10/17/2022 10/17/22 | Price Changed | $575,000 | -8.0% | $188 / Sq Ft |
| 09/29/2022 09/29/22 | For Sale | $625,000 | -- | $205 / Sq Ft |
Tax History Compared to Growth
Tax History
| Year | Tax Paid | Tax Assessment Tax Assessment Total Assessment is a certain percentage of the fair market value that is determined by local assessors to be the total taxable value of land and additions on the property. | Land | Improvement |
|---|---|---|---|---|
| 2024 | $2,369 | $23,704 | -- | -- |
| 2023 | $2,369 | $22,575 | $0 | $0 |
| 2022 | $2,319 | $21,500 | $0 | $0 |
| 2021 | $2,366 | $19,501 | $0 | $0 |
| 2020 | $2,284 | $19,501 | $0 | $0 |
| 2019 | $2,260 | $21,214 | $0 | $0 |
| 2018 | $2,175 | $16,846 | $0 | $0 |
| 2017 | $2,072 | $16,846 | $0 | $0 |
| 2016 | $2,010 | $16,044 | $0 | $0 |
| 2015 | $1,923 | $15,280 | $0 | $0 |
Agents Affiliated with this Home
-
Paula Williams

Seller's Agent in 2022
Paula Williams
Long Realty
(520) 465-9300
118 in this area
254 Total Sales
-
N
Buyer's Agent in 2022
Non- Member
Non-Member Office
Map
Source: MLS of Southern Arizona
MLS Number: 22225367
APN: 109-14-064E
- 4335 N La Linda Rama
- 4270 N Swan Rd
- 4220 N La Linda Rama
- 4155 N La Linda Rama
- 4525 N Flecha Dr Unit 42
- 4620 E Swans Nest Rd
- 4540 E River Rd
- 4040 N Camino Cardenal
- 4939 E River Rd
- 4678 E Coachlight Ln
- 4905 E Calle Barril
- 4120 N Pontatoc Rd
- 4327 N Osage Dr
- 4915 N Calle Esquina
- 4423 N Osage Dr
- 5190 N Camino Esplendora
- 3829 N River Oak Ln
- 4551 N Camino Gacela
- 4764 N Circulo Del Bac
- 4948 N Calle Bujia
- 4401 N Swan Rd
- 4431 N Swan Rd
- 4373 N Swan Rd
- 4399 N Swan Rd
- 4415 N Swan Rd
- 4645 E Cerro de Aguila
- 4710 E Paseo Del Bac
- 4625 E Cerro de Aguila
- 4660 E Cerro de Aguila
- 4405 N Avenida de Paz
- 4605 E Cerro de Aguila
- 4451 N Swan Rd
- 4646 E Cerro de Aguila
- 4610 E Cerro de Aguila
- 4425 N Ave de Paz
- 4425 N Avenida de Paz
- 4350 N La Linda Rama
- 4720 E Paseo Del Bac
- 4340 N La Linda Rama
- 4721 E Paseo Del Bac
