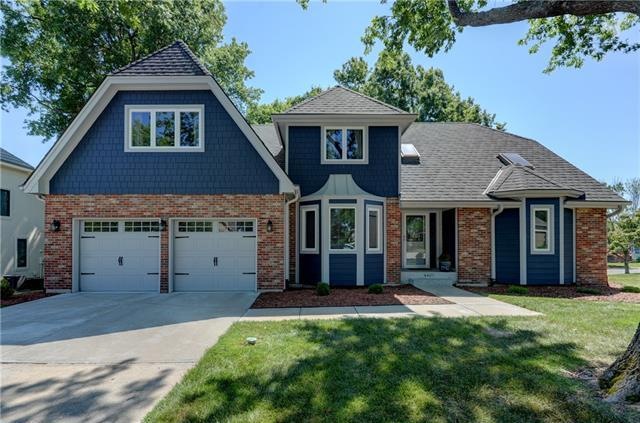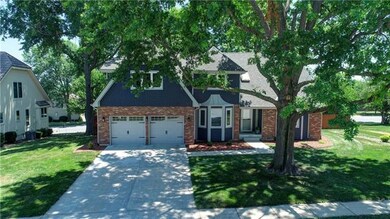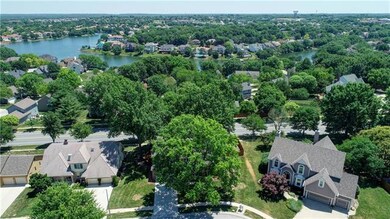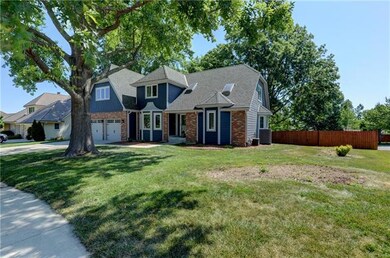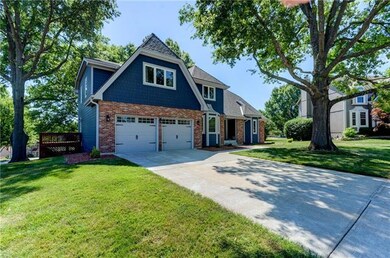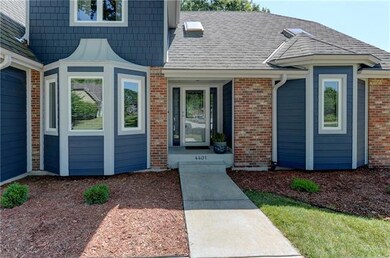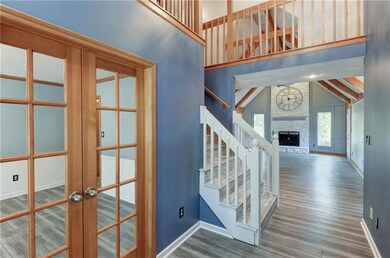
4401 NE Hoit Dr Lees Summit, MO 64064
Chapel Ridge NeighborhoodHighlights
- Golf Course Community
- Lake Privileges
- Family Room with Fireplace
- Chapel Lakes Elementary School Rated A
- Deck
- Vaulted Ceiling
About This Home
As of August 2022Here's Your Opportunity! Well Maintained, Open & Spacious 1.5 Sty Home in Sought After Lakewood Community! Enjoy So Much Newer Here: New in Mid-June 2022: Quartz Kitchen Countertops-New Backsplash. In 2021: New Garage Floor-Primary Bedroom Bathroom Remodeled-Luxury Vinyl Plank Flooring.
In 2020: New A/C-New Garage Doors-Deep Garage is 21'x22'-Home has been Completely Re-Sided Using James Hardie Siding with All New Windows (main & upstairs levels)-New Soffits, Fascia & Gutters-All New Exterior Doors on Main (except front door), including Sliding Door in Primary Bdrm leading to Private Deck>Deck Rebuilt. New Sump Pump. In 2019: New Attic Fan In 2017: Luxury Vinyl Plank Flooring. Main Floor Primary Bedroom w/Luxury Remodeled Bathroom, Sitting Area w/Bay Windows. Bedroom has its Own Private Deck 8’x13’. Main Floor Laundry-Washer and Dryer Stay. Half Bath off Laundry. Huge Eat-In Kitchen Plus Breakfast Bar. SS Appliances-Refrigerator Stays. 4 Generously Sized Bedrooms Upstairs-All Have Walk-In Closets. 2 Full Baths Upstairs. One Upstairs Bdrm has Direct Bthrm Access. Finished Walkout Basement w/Fireplace & Nice Sized Wet Bar-Refrigerator Stays. Half Bath on this level. Huge Cedar Closet & Unfinished Storage Space 12’x26’x15’x18’. 2nd Walkout in Stg Area for Easy Access. Relax on Spacious Wraparound Deck 13’x30’x9’x18’ Nice Deck Furniture Stays. Wood Privacy Fence w/2 Gates. Backyard Stone Fire Pit. Enjoy the wonderful Lakewood amenities.
Last Agent to Sell the Property
Platinum Realty LLC License #1999102142 Listed on: 06/20/2022

Home Details
Home Type
- Single Family
Est. Annual Taxes
- $5,965
Year Built
- Built in 1989
Lot Details
- 0.28 Acre Lot
- Lot Dimensions are 116'x117'x107'x106'
- Cul-De-Sac
- Privacy Fence
- Wood Fence
- Paved or Partially Paved Lot
- Sprinkler System
- Many Trees
Parking
- 2 Car Attached Garage
- Front Facing Garage
Home Design
- Traditional Architecture
- Frame Construction
- Composition Roof
- Masonry
Interior Spaces
- Wet Bar: Ceramic Tiles, Cedar Closet(s), Fireplace, Wet Bar, Luxury Vinyl Plank, Shower Over Tub, Double Vanity, Ceiling Fan(s), Walk-In Closet(s), Shades/Blinds, Separate Shower And Tub, Whirlpool Tub, All Window Coverings, Cathedral/Vaulted Ceiling, Luxury Vinyl Tile, Quartz Counter, Pantry
- Built-In Features: Ceramic Tiles, Cedar Closet(s), Fireplace, Wet Bar, Luxury Vinyl Plank, Shower Over Tub, Double Vanity, Ceiling Fan(s), Walk-In Closet(s), Shades/Blinds, Separate Shower And Tub, Whirlpool Tub, All Window Coverings, Cathedral/Vaulted Ceiling, Luxury Vinyl Tile, Quartz Counter, Pantry
- Vaulted Ceiling
- Ceiling Fan: Ceramic Tiles, Cedar Closet(s), Fireplace, Wet Bar, Luxury Vinyl Plank, Shower Over Tub, Double Vanity, Ceiling Fan(s), Walk-In Closet(s), Shades/Blinds, Separate Shower And Tub, Whirlpool Tub, All Window Coverings, Cathedral/Vaulted Ceiling, Luxury Vinyl Tile, Quartz Counter, Pantry
- Skylights
- Gas Fireplace
- Thermal Windows
- Shades
- Plantation Shutters
- Drapes & Rods
- Entryway
- Family Room with Fireplace
- 2 Fireplaces
- Living Room with Fireplace
- Formal Dining Room
- Attic Fan
Kitchen
- Country Kitchen
- Breakfast Room
- Electric Oven or Range
- Recirculated Exhaust Fan
- Dishwasher
- Stainless Steel Appliances
- Granite Countertops
- Laminate Countertops
- Disposal
Flooring
- Wall to Wall Carpet
- Linoleum
- Laminate
- Stone
- Ceramic Tile
- Luxury Vinyl Plank Tile
- Luxury Vinyl Tile
Bedrooms and Bathrooms
- 5 Bedrooms
- Primary Bedroom on Main
- Cedar Closet: Ceramic Tiles, Cedar Closet(s), Fireplace, Wet Bar, Luxury Vinyl Plank, Shower Over Tub, Double Vanity, Ceiling Fan(s), Walk-In Closet(s), Shades/Blinds, Separate Shower And Tub, Whirlpool Tub, All Window Coverings, Cathedral/Vaulted Ceiling, Luxury Vinyl Tile, Quartz Counter, Pantry
- Walk-In Closet: Ceramic Tiles, Cedar Closet(s), Fireplace, Wet Bar, Luxury Vinyl Plank, Shower Over Tub, Double Vanity, Ceiling Fan(s), Walk-In Closet(s), Shades/Blinds, Separate Shower And Tub, Whirlpool Tub, All Window Coverings, Cathedral/Vaulted Ceiling, Luxury Vinyl Tile, Quartz Counter, Pantry
- Double Vanity
- Whirlpool Bathtub
- Ceramic Tiles
Laundry
- Laundry on main level
- Washer
Finished Basement
- Walk-Out Basement
- Basement Fills Entire Space Under The House
- Sump Pump
- Sub-Basement: 2nd Half Bath, Family Room, Bathroom 4
Home Security
- Storm Doors
- Fire and Smoke Detector
Outdoor Features
- Lake Privileges
- Deck
- Enclosed Patio or Porch
- Fire Pit
- Playground
Schools
- Chapel Lakes Elementary School
- Blue Springs South High School
Utilities
- Forced Air Heating and Cooling System
Listing and Financial Details
- Assessor Parcel Number 43-410-07-31-00-0-00-000
Community Details
Overview
- Property has a Home Owners Association
- Lakewood Association
- Lakewood Subdivision
Amenities
- Community Center
Recreation
- Golf Course Community
- Tennis Courts
- Community Pool
Ownership History
Purchase Details
Home Financials for this Owner
Home Financials are based on the most recent Mortgage that was taken out on this home.Purchase Details
Home Financials for this Owner
Home Financials are based on the most recent Mortgage that was taken out on this home.Purchase Details
Home Financials for this Owner
Home Financials are based on the most recent Mortgage that was taken out on this home.Purchase Details
Home Financials for this Owner
Home Financials are based on the most recent Mortgage that was taken out on this home.Similar Homes in the area
Home Values in the Area
Average Home Value in this Area
Purchase History
| Date | Type | Sale Price | Title Company |
|---|---|---|---|
| Warranty Deed | -- | Stewart Title | |
| Personal Reps Deed | $410,000 | None Listed On Document | |
| Warranty Deed | -- | Continental Title | |
| Warranty Deed | -- | Kansas City Title |
Mortgage History
| Date | Status | Loan Amount | Loan Type |
|---|---|---|---|
| Open | $437,000 | New Conventional | |
| Closed | $437,000 | No Value Available | |
| Previous Owner | $232,750 | New Conventional | |
| Previous Owner | $212,657 | FHA |
Property History
| Date | Event | Price | Change | Sq Ft Price |
|---|---|---|---|---|
| 08/05/2022 08/05/22 | Sold | -- | -- | -- |
| 07/06/2022 07/06/22 | Pending | -- | -- | -- |
| 06/20/2022 06/20/22 | For Sale | $460,000 | +87.8% | $123 / Sq Ft |
| 06/24/2013 06/24/13 | Sold | -- | -- | -- |
| 05/25/2013 05/25/13 | Pending | -- | -- | -- |
| 05/15/2013 05/15/13 | For Sale | $245,000 | -- | $66 / Sq Ft |
Tax History Compared to Growth
Tax History
| Year | Tax Paid | Tax Assessment Tax Assessment Total Assessment is a certain percentage of the fair market value that is determined by local assessors to be the total taxable value of land and additions on the property. | Land | Improvement |
|---|---|---|---|---|
| 2024 | $6,019 | $78,592 | $8,544 | $70,048 |
| 2023 | $5,911 | $78,591 | $8,544 | $70,047 |
| 2022 | $5,970 | $70,300 | $8,481 | $61,819 |
| 2021 | $5,965 | $70,300 | $8,481 | $61,819 |
| 2020 | $5,637 | $65,703 | $8,481 | $57,222 |
| 2019 | $5,464 | $65,703 | $8,481 | $57,222 |
| 2018 | $4,902 | $57,184 | $7,382 | $49,802 |
| 2017 | $4,505 | $57,184 | $7,382 | $49,802 |
| 2016 | $4,505 | $52,725 | $5,833 | $46,892 |
| 2014 | $4,485 | $52,165 | $5,835 | $46,330 |
Agents Affiliated with this Home
-
Darlene Cook

Seller's Agent in 2022
Darlene Cook
Platinum Realty LLC
(816) 305-9888
1 in this area
31 Total Sales
-
Reno Reed

Buyer's Agent in 2022
Reno Reed
Chartwell Realty LLC
(816) 352-2261
4 in this area
39 Total Sales
-
Suzy Goldstein

Seller's Agent in 2013
Suzy Goldstein
BHG Kansas City Homes
(816) 589-8309
99 Total Sales
-
Jonas Barrish

Seller Co-Listing Agent in 2013
Jonas Barrish
Compass Realty Group
(913) 626-4708
236 Total Sales
Map
Source: Heartland MLS
MLS Number: 2388735
APN: 43-410-07-31-00-0-00-000
- 208 NE Landings Cir
- 234 NE Bayview Dr
- 4005 NE Channel Dr
- 205 NE Shoreview Dr
- 4004 NE Independence Ave
- 4232 NE Tremont Ct
- 4616 NW Bramble Trail
- 220 NW Aspen St
- 224 NW Locust St
- 3904 NE Sequoia St
- 4517 NE Fairway Homes Dr
- 194 NE Beechwood Ct
- 793 NE Algonquin St Unit A
- 824 NE Algonquin St Unit A
- 801 NE Lone Hill Dr
- 829 NE Algonquin St
- 4027 NE Sagamore Dr Unit A
- 4705 NE Freehold Dr
- 1040 NE Queens Ct
- 4025 NE Sagamore Dr
