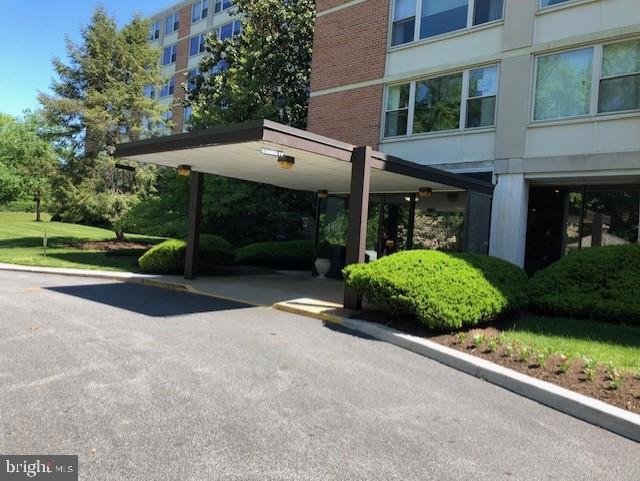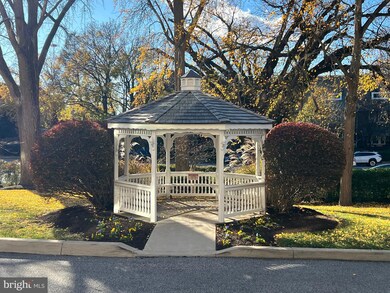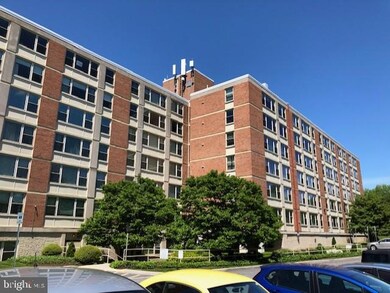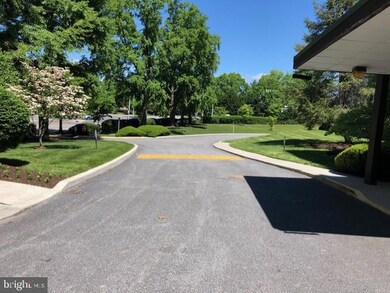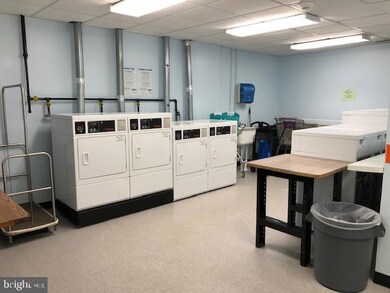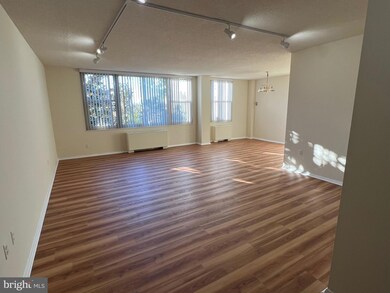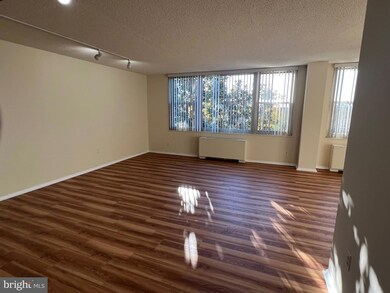4401 Roland Ave, Unit 402 Floor 4 Baltimore, MD 21210
Keswick NeighborhoodHighlights
- Gourmet Kitchen
- Traditional Floor Plan
- No HOA
- View of Trees or Woods
- Wood Flooring
- Community Pool
About This Home
Welcome to 4401 Roland Unit #402! Nicely Updated & Spacious Describes this 2BR-2Bath Condo with New Luxury Vinyl Plank Flooring in LR & DR-A Remodeled Gourmet Kitchen-This Most Popular Building Includes Secure Door Lock Entrances-Outside Pool for Added Enjoyment-The Building Has a Rear Covered Patio Area for Outside Relaxing & 2 Elevators + Nice Laundry Room Area with Multiple Machines-Mail Room-Front Desk Attendant During the Day-Rental Fee Includes: Water, Heat, Central Air, Trash Shute-NO Pets or Smoking in the Unit-One Time Car Parking Registration for $10.00-Window Treatments & Bedrooms with Wall to Wall Carpet-Refrigerator with Ice Maker /Dishwasher /Disposal/Electric Cooktop/2 Wall Ovens are Included-Landlord Has Extra Information & Rules for the Building to Include As It is A Condo Building
Listing Agent
(410) 977-7581 kathleen.beadell@longandfoster.com Berkshire Hathaway HomeServices Homesale Realty Listed on: 11/17/2025

Condo Details
Home Type
- Condominium
Year Built
- Built in 1963
Parking
- Parking Lot
Property Views
- Woods
- Garden
Home Design
- Entry on the 4th floor
- Brick Exterior Construction
Interior Spaces
- 1,300 Sq Ft Home
- Traditional Floor Plan
- Living Room
- Dining Room
Kitchen
- Gourmet Kitchen
- Double Oven
- Cooktop
- Built-In Microwave
- Ice Maker
- Dishwasher
- Disposal
Flooring
- Wood
- Carpet
- Ceramic Tile
- Luxury Vinyl Plank Tile
Bedrooms and Bathrooms
- 2 Main Level Bedrooms
- En-Suite Bathroom
- 2 Full Bathrooms
- Bathtub with Shower
Outdoor Features
- Patio
- Exterior Lighting
Schools
- Roland Park Elementary-Middle School
- Roland Park Middle School
Utilities
- Forced Air Heating and Cooling System
- Vented Exhaust Fan
- Hot Water Heating System
Additional Features
- Accessible Elevator Installed
- Property is in very good condition
Listing and Financial Details
- Residential Lease
- Security Deposit $2,100
- Tenant pays for electricity, cable TV, light bulbs/filters/fuses/alarm care, minor interior maintenance
- Rent includes air conditioning, common area maintenance, cooking, grounds maintenance, gas, heat, hoa/condo fee, lawn service, snow removal, sewer, trash removal, water, insurance, pest control, security monitoring
- No Smoking Allowed
- 12-Month Min and 24-Month Max Lease Term
- Available 11/16/25
- $40 Application Fee
- Assessor Parcel Number 0327134960A176
Community Details
Overview
- No Home Owners Association
- $10 Other One-Time Fees
- 2 Elevators
- Mid-Rise Condominium
- 4401 Roland Ave Condominium Community
- Roland Park Subdivision
- Property Manager
- Property has 7 Levels
Recreation
Pet Policy
- No Pets Allowed
Additional Features
- Laundry Facilities
- Front Desk in Lobby
Map
About This Building
Source: Bright MLS
MLS Number: MDBA2192348
APN: 27-13-4960A-176
- 4317 Roland Spring Dr
- 4408 Evans Chapel Rd
- 847 W University Pkwy
- 1013 Wood Heights Ave
- 1040 Deer Ridge Dr Unit 304
- 308 Northfield Place
- 1118 Weldon Ave
- 4148 Falls Rd
- 4011 Hickory Ave
- 4126 Falls Rd
- 4306 Newport Ave
- 4413 Sedgwick Rd
- 4401 Grand View Ave
- 4000 Falls Rd
- 1318 W 41st St
- 1329 Medfield Ave
- 3923 Roland Ave
- 1410 Redfern Ave
- 1412 W Old Cold Spring Ln
- 1431 Medfield Ave
- 4401 Roland Ave Unit 304
- 909 W University Pkwy
- 101 Woodlawn Rd
- 1130 Falls Hill Dr
- 4018 Roland Ave
- 3907 Flamingo Plaza
- 4000 Linkwood Rd
- 727 W 40th St
- 4000 Linkwood Rd Unit 4014D
- 3925 Beech Ave
- 4415 Falls Bridge Dr Unit K
- 3715 Falls Rd Unit 4
- 230 Stony Run Ln Unit 4F
- 4412 Laplata Ave
- 500 W University Pkwy
- 4 Upland Rd
- 1501 Cox St
- 6 Upland Rd
- 4327 Medfield Ave
- 3710 Chestnut Ave
