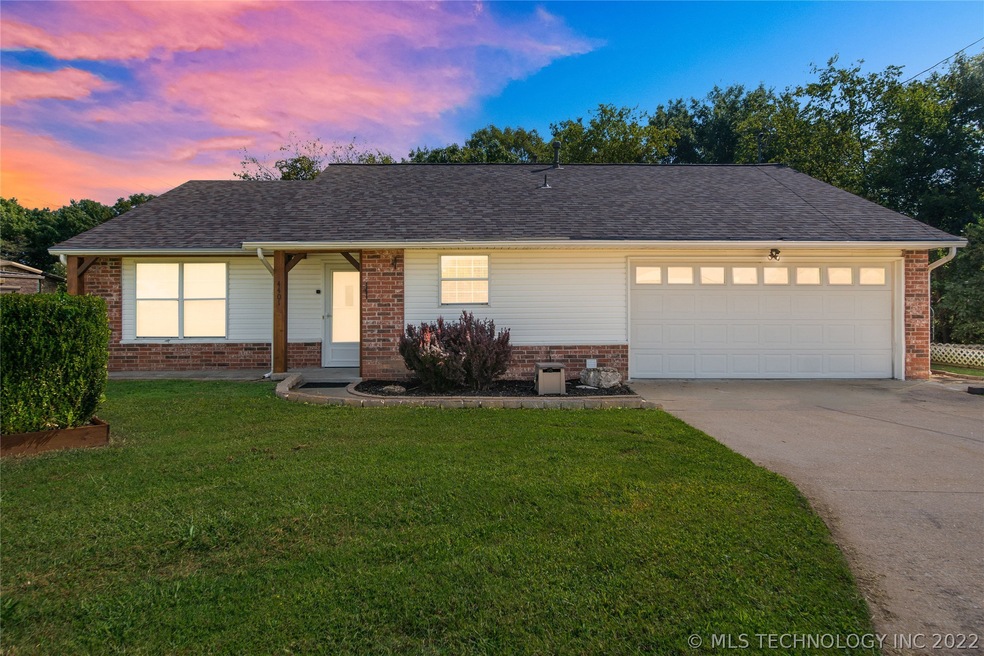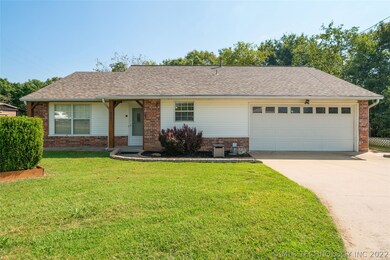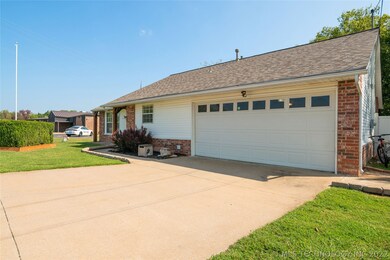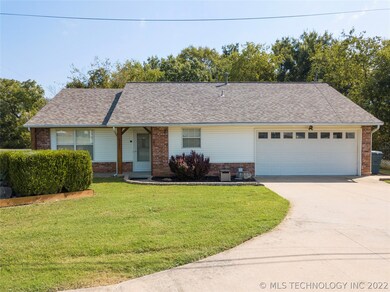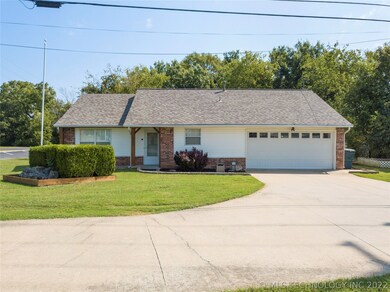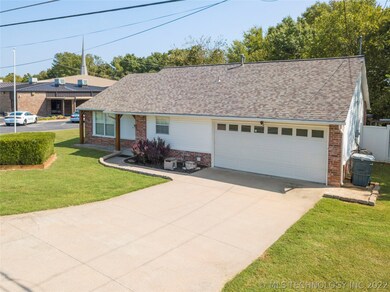
4401 S 113th West Ave Sand Springs, OK 74063
Prattville NeighborhoodEstimated Value: $204,000 - $236,000
Highlights
- 0.91 Acre Lot
- No HOA
- 2 Car Attached Garage
- Vaulted Ceiling
- Enclosed patio or porch
- Shed
About This Home
As of October 2020Adorable 3 bed 2 bath home with updated flooring and paint throughout. Master bath has been updated with new flooring, paint, vanity, sink and shower. Kitchen is open to living/dining combo. Vinyl wood flooring in living area, entry and hallway. Bedrooms have carpet. New light fixtures throughout. Back patio is enclosed. New cedar post added the front of the house. Home has been well maintained. This home is a must see!
Last Agent to Sell the Property
Chinowth & Cohen License #176392 Listed on: 09/22/2020
Home Details
Home Type
- Single Family
Est. Annual Taxes
- $1,041
Year Built
- Built in 1999
Lot Details
- 0.91 Acre Lot
- Northwest Facing Home
Parking
- 2 Car Attached Garage
Home Design
- Brick Exterior Construction
- Slab Foundation
- Wood Frame Construction
- Fiberglass Roof
- Vinyl Siding
- Asphalt
Interior Spaces
- 1,188 Sq Ft Home
- 1-Story Property
- Vaulted Ceiling
- Ceiling Fan
- Vinyl Clad Windows
Kitchen
- Gas Oven
- Gas Range
- Microwave
- Plumbed For Ice Maker
- Dishwasher
- Laminate Countertops
- Disposal
Flooring
- Carpet
- Vinyl Plank
Bedrooms and Bathrooms
- 3 Bedrooms
- 2 Full Bathrooms
Laundry
- Dryer
- Washer
Home Security
- Storm Doors
- Fire and Smoke Detector
Outdoor Features
- Enclosed patio or porch
- Shed
- Rain Gutters
Schools
- Limestone Elementary School
- Sand Springs High School
Utilities
- Zoned Heating and Cooling
- Gas Water Heater
Community Details
- No Home Owners Association
- Tulsa Co Unplatted Subdivision
Ownership History
Purchase Details
Purchase Details
Home Financials for this Owner
Home Financials are based on the most recent Mortgage that was taken out on this home.Purchase Details
Purchase Details
Similar Homes in Sand Springs, OK
Home Values in the Area
Average Home Value in this Area
Purchase History
| Date | Buyer | Sale Price | Title Company |
|---|---|---|---|
| Howard Riley D | -- | None Listed On Document | |
| Underhill Emily J | $155,000 | Colonial Title Inc | |
| Welsh Kimberly | $75,000 | None Available | |
| Wynn Oral T | $79,000 | -- |
Mortgage History
| Date | Status | Borrower | Loan Amount |
|---|---|---|---|
| Previous Owner | Underhill Emily J | $124,000 |
Property History
| Date | Event | Price | Change | Sq Ft Price |
|---|---|---|---|---|
| 10/30/2020 10/30/20 | Sold | $155,000 | 0.0% | $130 / Sq Ft |
| 09/22/2020 09/22/20 | Pending | -- | -- | -- |
| 09/22/2020 09/22/20 | For Sale | $155,000 | -- | $130 / Sq Ft |
Tax History Compared to Growth
Tax History
| Year | Tax Paid | Tax Assessment Tax Assessment Total Assessment is a certain percentage of the fair market value that is determined by local assessors to be the total taxable value of land and additions on the property. | Land | Improvement |
|---|---|---|---|---|
| 2024 | $2,026 | $16,050 | $1,336 | $14,714 |
| 2023 | $2,026 | $17,050 | $1,419 | $15,631 |
| 2022 | $1,980 | $16,050 | $1,336 | $14,714 |
| 2021 | $2,139 | $17,050 | $1,419 | $15,631 |
| 2020 | $1,072 | $8,250 | $1,419 | $6,831 |
| 2019 | $1,041 | $8,250 | $1,419 | $6,831 |
| 2018 | $1,014 | $8,250 | $1,419 | $6,831 |
| 2017 | $994 | $8,250 | $1,419 | $6,831 |
| 2016 | $961 | $8,811 | $1,419 | $7,392 |
| 2015 | $975 | $8,811 | $1,419 | $7,392 |
| 2014 | $983 | $8,811 | $1,419 | $7,392 |
Agents Affiliated with this Home
-
Melissa Mansfield

Seller's Agent in 2020
Melissa Mansfield
Chinowth & Cohen
(918) 419-2333
35 in this area
199 Total Sales
-
Amanda Dudley
A
Buyer's Agent in 2020
Amanda Dudley
eXp Realty, LLC
(918) 520-6514
74 in this area
390 Total Sales
Map
Source: MLS Technology
MLS Number: 2035002
APN: 99126-91-26-67270
- 103 W 45th Place
- 4537 S Everett St
- 5109 S Everett St
- 5110 S Everett St
- 4602 S Linwood Dr
- 316 E 44th St
- 108 W 40th St
- 4525 Summit Place
- 4605 Skylane Dr
- 0 W 45th St
- 4713 S Linwood Dr
- 309 W 42nd St
- 305 E 48th Place
- 306 W 38th St
- 4204 Magnolia Dr
- 4805 S Mckinley Ave
- 3503 Summit Blvd
- 3508 Rawson Rd
- 3703 Redbud Dr
- 4604 Maple Dr
- 4401 S 113th West Ave
- 2 W 44th St
- 4408 Old Sapulpa Rd
- 4404 Old Sapulpa Rd
- 4412 Old Sapulpa Rd
- 4400 Old Sapulpa Rd
- 4416 S Old Sapulpa Rd W
- 6 W 44th St
- 4420 S Old Sapulpa Rd W
- 5 W 44th St
- 4424 Old Sapulpa Rd
- 4426 Old Sapulpa Rd
- 8 W 44th St
- 4428 Old Sapulpa Rd
- 4428 S 112th West Ave
- 7 W 44th St
- 4430 S 112th West Ave
- 4434 S 112th West Ave
- 9 W 44th
- 10 W 44th St
