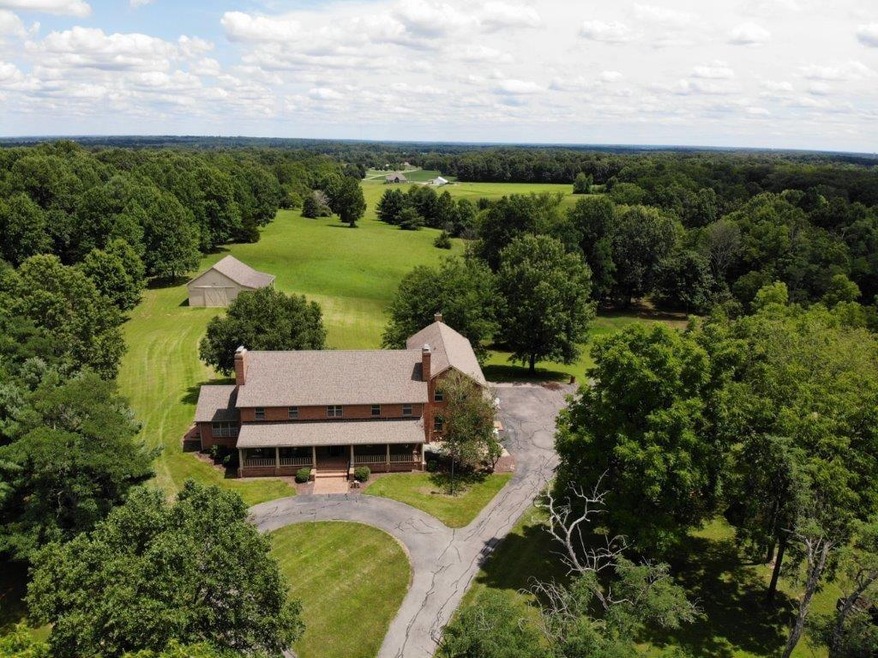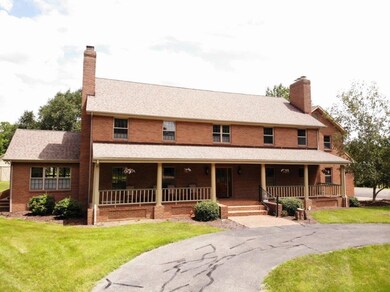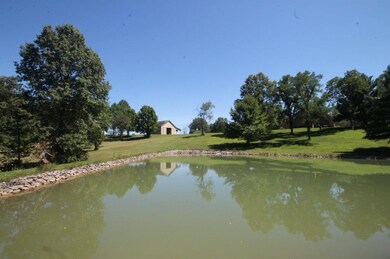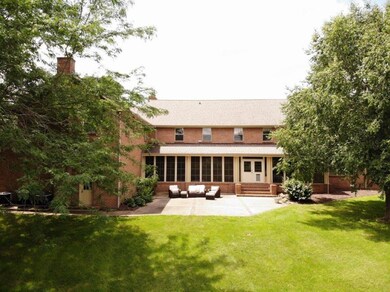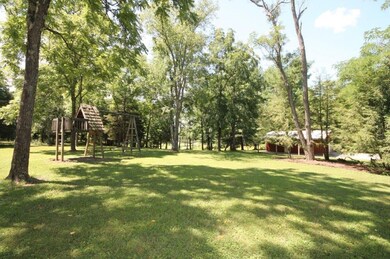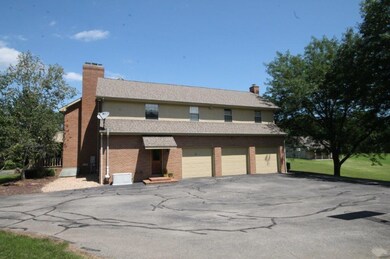
4401 S 650 W Columbus, IN 47201
Highlights
- 20.12 Acre Lot
- Living Room with Fireplace
- Traditional Architecture
- Columbus North High School Rated A
- Vaulted Ceiling
- Wood Flooring
About This Home
As of October 2020HORSE LOVERS DREAM! ALL BRICK 5-BEDROOMS & 3.5-BATHS HOME WITH PARK LIKE YARD. PARTIALLY FINISHED W/O BASEMENT. 20-SCENIC ACRES. 4-STALL HORSE BARN W/TACK ROOM, HAY LOFT, WATER & ELECTRIC. PRIVATE POND. 3-CAR GARAGE & 30 X 30 STEEL OUTBUILDING W/WATER & HEAT. 2020 UPDATES INCLUDE: TWO HI-EFF. HYBRID HVAC'S, WATER SOFTENER, INTERNAL GUTTER SYSTEM & FLOORING IN BASEMENT, CUSTOM WINDOW BLINDS, WATER SAVER TOILETS, KITCHEN APPLIANCES, LED LIGHTING & PAINT ON MAIN LEVEL. RELAX ON THE LARGE COVERED FRONT PORCH OR GLASS ENCLOSED BACK PORCH. SUN ROOM OVERLOOKS POND. FIREPLACES IN LIVING ROOM, DEN, MASTER BEDROOM & FREE STANDING WOOD STOVE IN REC / PLAY ROOM. ALL BEDROOMS HAVE W/I CLOSETS. LARGE MUD & LAUNDRY ROOM. CIRCULAR DRIVE & GUEST PARKING.
Last Agent to Sell the Property
Scott Taskey
Listed on: 08/06/2020
Last Buyer's Agent
Jillian Tran
RE/MAX Real Estate Prof

Home Details
Home Type
- Single Family
Est. Annual Taxes
- $7,486
Year Built
- Built in 1989
Parking
- 4 Car Garage
- Driveway
Home Design
- Traditional Architecture
- Brick Exterior Construction
- Brick Foundation
Interior Spaces
- 2-Story Property
- Built-in Bookshelves
- Vaulted Ceiling
- Free Standing Fireplace
- Thermal Windows
- Living Room with Fireplace
- 4 Fireplaces
- Formal Dining Room
- Den with Fireplace
- Wood Flooring
Kitchen
- Convection Oven
- Gas Cooktop
- Range Hood
- Built-In Microwave
- Dishwasher
Bedrooms and Bathrooms
- 5 Bedrooms
- Walk-In Closet
Finished Basement
- Sump Pump
- Crawl Space
Home Security
- Radon Detector
- Fire and Smoke Detector
Utilities
- SEER Rated 16+ Air Conditioning Units
- Dual Heating Fuel
- Heat Pump System
- Programmable Thermostat
- Power Generator
- Gas Water Heater
- Septic Tank
Additional Features
- Outbuilding
- 20.12 Acre Lot
- Horse or Livestock Barn
Community Details
- Briar Patch Minor Subdivision
Listing and Financial Details
- Assessor Parcel Number 038401000001205011
Ownership History
Purchase Details
Purchase Details
Home Financials for this Owner
Home Financials are based on the most recent Mortgage that was taken out on this home.Purchase Details
Home Financials for this Owner
Home Financials are based on the most recent Mortgage that was taken out on this home.Similar Homes in Columbus, IN
Home Values in the Area
Average Home Value in this Area
Purchase History
| Date | Type | Sale Price | Title Company |
|---|---|---|---|
| Deed | -- | Fidelity Nathural Title Group | |
| Warranty Deed | $756,250 | Security Title Services | |
| Warranty Deed | $712,750 | Security Title Services |
Property History
| Date | Event | Price | Change | Sq Ft Price |
|---|---|---|---|---|
| 10/14/2020 10/14/20 | Sold | $755,250 | -5.6% | $108 / Sq Ft |
| 08/24/2020 08/24/20 | Pending | -- | -- | -- |
| 08/06/2020 08/06/20 | For Sale | $799,900 | +12.2% | $114 / Sq Ft |
| 02/03/2020 02/03/20 | Sold | $712,750 | -4.8% | $102 / Sq Ft |
| 12/21/2019 12/21/19 | Pending | -- | -- | -- |
| 01/21/2019 01/21/19 | For Sale | $749,000 | -- | $107 / Sq Ft |
Tax History Compared to Growth
Tax History
| Year | Tax Paid | Tax Assessment Tax Assessment Total Assessment is a certain percentage of the fair market value that is determined by local assessors to be the total taxable value of land and additions on the property. | Land | Improvement |
|---|---|---|---|---|
| 2024 | $8,163 | $822,800 | $81,200 | $741,600 |
| 2023 | $6,405 | $661,500 | $81,200 | $580,300 |
| 2022 | $6,227 | $603,200 | $81,200 | $522,000 |
| 2021 | $5,883 | $559,600 | $81,200 | $478,400 |
| 2020 | $6,102 | $514,100 | $81,200 | $432,900 |
| 2019 | $7,565 | $490,100 | $81,200 | $408,900 |
| 2018 | $7,290 | $482,700 | $81,200 | $401,500 |
| 2017 | $7,436 | $482,400 | $83,800 | $398,600 |
| 2016 | $6,606 | $438,400 | $39,000 | $399,400 |
| 2014 | $6,060 | $382,600 | $39,400 | $343,200 |
Agents Affiliated with this Home
-
S
Seller's Agent in 2020
Scott Taskey
-

Seller's Agent in 2020
Kathy Boyce
RE/MAX Real Estate Prof
(812) 371-7558
57 Total Sales
-
J
Buyer's Agent in 2020
Jillian Tran
RE/MAX
Map
Source: MIBOR Broker Listing Cooperative®
MLS Number: MBR21730293
APN: 03-84-01-000-001.205-011
- 11271 W Grandview Dr
- 11291 W Grandview Dr
- 11911 W Grandview Dr
- 11741 W Grandview Dr
- 5010 S 550 W
- 4161 S Summit Ln
- 4120 S Summit Ln
- 7587 W 300 S
- 5181 S Poplar Dr
- 11454 W Youth Camp Rd
- 13421 Bellsville Pike
- 9012 W Evergreen Dr
- 13555 Bellsville Pike
- 9806 Raintree Dr N
- 400 West
- 00 Terrace Lake Dr
- 0 S State Road 135 Unit MBR22023585
- 9398 W Mirror Rd
- 13151 W Youth Camp Rd
- 9454 Raintree Dr S
