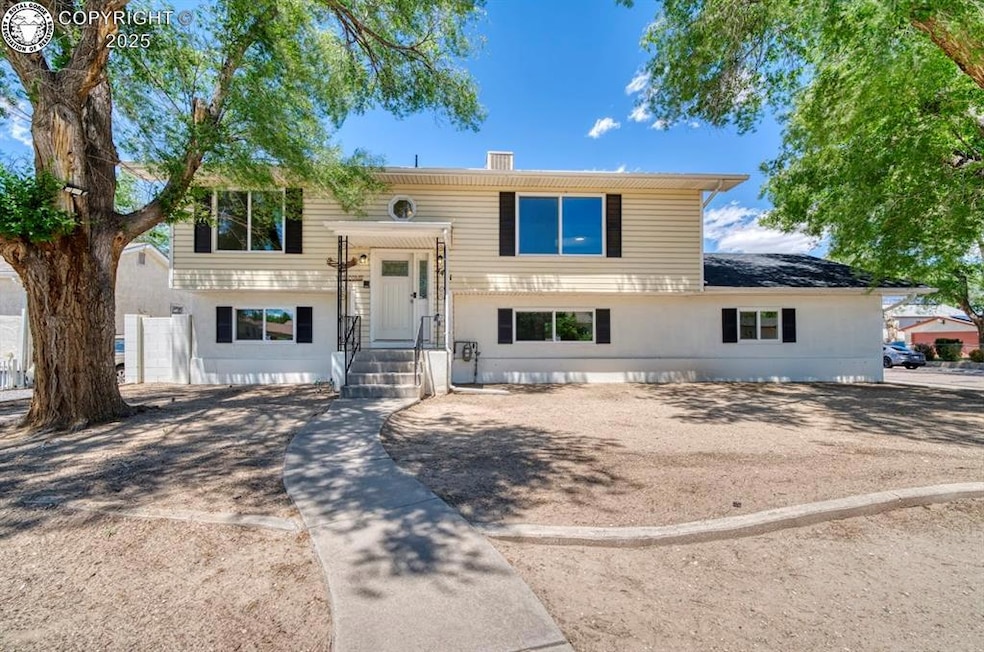
4401 Saint Clair Ave Pueblo, CO 81005
Sunny Heights NeighborhoodEstimated payment $2,140/month
Highlights
- Deck
- Covered Patio or Porch
- Oversized Parking
- Ranch Style House
- 2 Car Detached Garage
- Double Pane Windows
About This Home
This fully remodeled 2,243 sq ft home in Sunset Park offers five bedrooms, two baths, and an incredible amount of brand-new features throughout. The sellers have completely renovated the interior with new kitchen cabinets, new countertops, stainless steel appliances, travertine marble flooring, and fresh interior paint. Both bathrooms have been updated with new fixtures, tub, showers, and vanities. The split-entry layout offers a bright main level with a living room, dining area, kitchen, two bedrooms, and a full bath, along with access to a covered deck and stairs leading to the backyard and detached garage. The garden-level basement includes a spacious primary bedroom, family room, two additional bedrooms, a 3⁄4 bath, and a laundry room, plus a walkout to the covered patio and backyard. This home has been updated from top to bottom with a new roof, double-pane windows, boiler, water heater, carpets, tile, doors, plumbing, cabinets, lighting, trim, and more—virtually everything has been replaced. Ideal for large or multi-generational families, the functional floor plan offers flexibility and privacy. Outside features fresh paint, a block wall enclosing the backyard, and a massive 30'9" x 24'3" detached garage with new doors and openers, plus a separate carport for additional vehicles or storage. Situated on a corner lot with side access and close to schools, shopping, and Pueblo Blvd, this property checks every box.
Home Details
Home Type
- Single Family
Est. Annual Taxes
- $1,604
Year Built
- Built in 1980
Lot Details
- 8,712 Sq Ft Lot
- Back Yard Fenced
- Block Wall Fence
Home Design
- Ranch Style House
- Wood Frame Construction
- Wood Siding
- Aluminum Siding
- Concrete Block And Stucco Construction
Interior Spaces
- 2,243 Sq Ft Home
- Double Pane Windows
- Vinyl Clad Windows
- Attic Access Panel
Flooring
- Carpet
- Concrete
- Tile
Bedrooms and Bathrooms
- 5 Bedrooms
Parking
- 2 Car Detached Garage
- Carport
- Oversized Parking
- Garage Door Opener
- Gravel Driveway
Outdoor Features
- Deck
- Covered Patio or Porch
Utilities
- Evaporated cooling system
- Roof Mounted Cooling System
- Baseboard Heating
- Hot Water Heating System
- Natural Gas Connected
Listing and Financial Details
- Assessor Parcel Number 1504123009
Map
Home Values in the Area
Average Home Value in this Area
Tax History
| Year | Tax Paid | Tax Assessment Tax Assessment Total Assessment is a certain percentage of the fair market value that is determined by local assessors to be the total taxable value of land and additions on the property. | Land | Improvement |
|---|---|---|---|---|
| 2024 | $1,646 | $16,790 | -- | -- |
| 2023 | $1,663 | $20,470 | $1,470 | $19,000 |
| 2022 | $1,244 | $12,530 | $1,500 | $11,030 |
| 2021 | $1,284 | $12,894 | $1,550 | $11,344 |
| 2020 | $1,180 | $17,620 | $1,550 | $16,070 |
| 2019 | $1,181 | $11,698 | $644 | $11,054 |
| 2018 | $901 | $9,940 | $648 | $9,292 |
| 2017 | $910 | $9,940 | $648 | $9,292 |
| 2016 | $827 | $9,105 | $716 | $8,389 |
| 2015 | $824 | $9,105 | $716 | $8,389 |
| 2014 | $743 | $8,187 | $716 | $7,471 |
Property History
| Date | Event | Price | Change | Sq Ft Price |
|---|---|---|---|---|
| 08/08/2025 08/08/25 | Price Changed | $368,077 | -2.6% | $164 / Sq Ft |
| 07/23/2025 07/23/25 | For Sale | $378,077 | 0.0% | $169 / Sq Ft |
| 07/23/2025 07/23/25 | Off Market | $378,077 | -- | -- |
| 07/09/2025 07/09/25 | Price Changed | $378,077 | -2.6% | $169 / Sq Ft |
| 06/03/2025 06/03/25 | Price Changed | $388,077 | -2.5% | $173 / Sq Ft |
| 05/21/2025 05/21/25 | For Sale | $398,077 | -- | $177 / Sq Ft |
Purchase History
| Date | Type | Sale Price | Title Company |
|---|---|---|---|
| Warranty Deed | $85,000 | Fidelity National Title | |
| Special Warranty Deed | -- | None Available | |
| Trustee Deed | -- | None Available | |
| Deed | $134,000 | -- | |
| Deed | $45,000 | -- | |
| Deed | $3,000 | -- |
Mortgage History
| Date | Status | Loan Amount | Loan Type |
|---|---|---|---|
| Previous Owner | $88,303 | New Conventional |
Similar Homes in Pueblo, CO
Source: Royal Gorge Association of REALTORS®
MLS Number: 1238071
APN: 1-5-04-1-23-009
- 4401 St Clair Ave
- 934 Cedarcrest Dr
- 10 Barclay Dr
- 1002 Cedarcrest Dr
- 24 Chestnut Dr
- 630 Hewitt St
- 1016 Cedarcrest Dr
- 618 Orange St
- 29 Wasatch Dr
- 600 Hewitt St
- 608 Avocado St
- 838 Edna Ln
- 4606 Solar Dr
- 605 Cherry Ln
- 530 Hewitt St
- 948 Willowcrest Dr
- 4706 Solar Dr
- 4907 Briarcrest Dr
- 1000 Willowcrest Place
- 1011 Willowcrest Place
- 3005 Baystate Ave
- 100 San Carlos Rd
- 902 Beulah Ave
- 4015 Oneal Ave
- 2302 Cartier Dr Unit A
- 2625 Himes Ave
- 900 W Abriendo Ave
- 1726 W 12th St
- 121 Lamar Ave Unit 3
- 711 E Arroyo Ave
- 1428 Cedar St
- 1637 Cedar St Unit 2
- 1010 E Evans Ave
- 1230 E Evans Ave
- 1507 W 17th St
- 1510 E Routt Ave
- 904 W 13th St
- 3300 W 31st St
- 209 N Main St
- 2703 Freedom Ave






