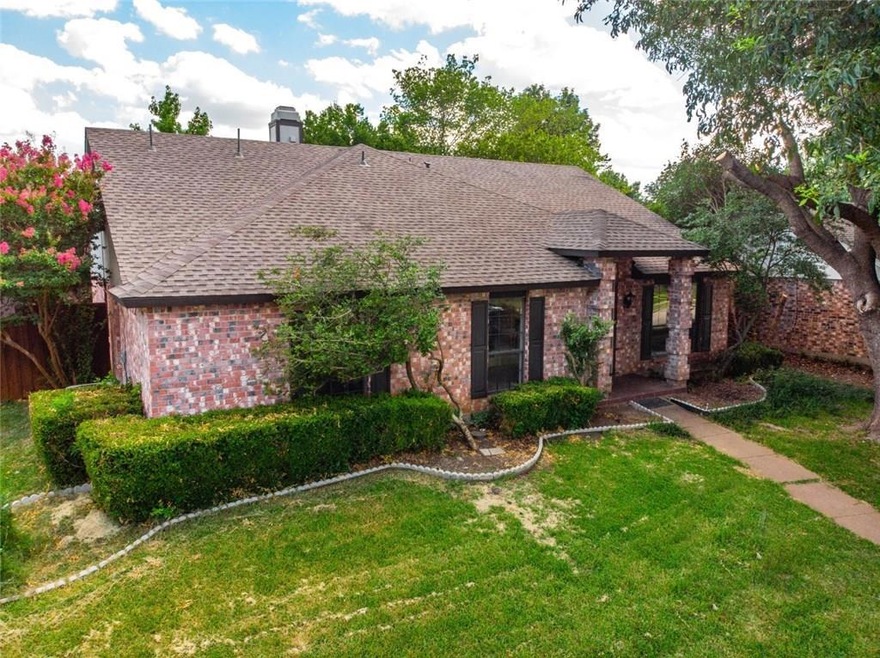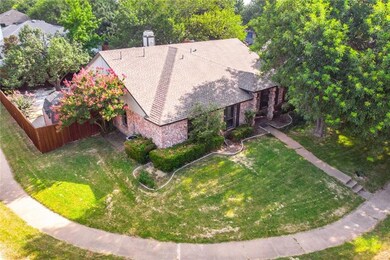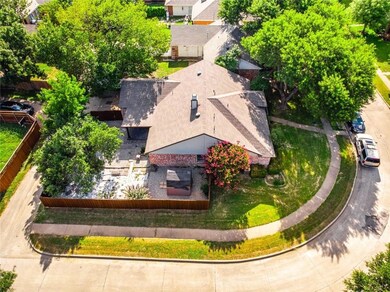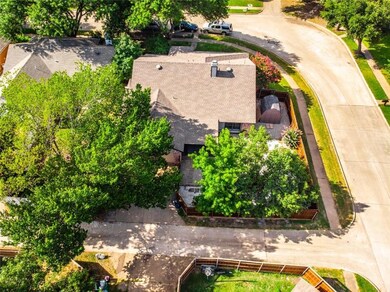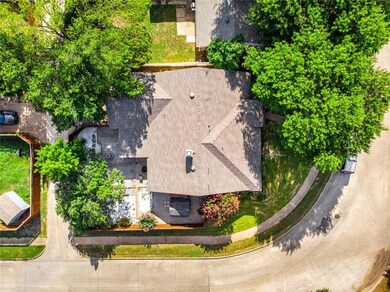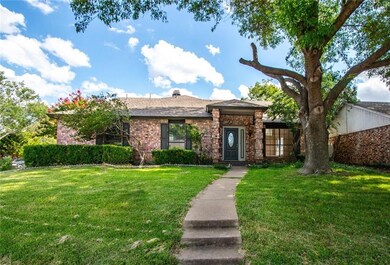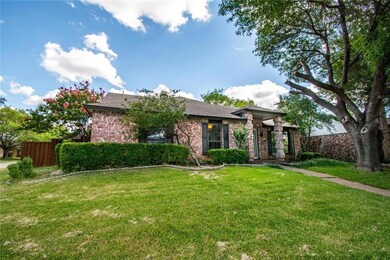
4401 Seville Ln McKinney, TX 75070
Eldorado Heights NeighborhoodHighlights
- Vaulted Ceiling
- Traditional Architecture
- Covered patio or porch
- Jesse Mcgowen Elementary School Rated A
- Corner Lot
- 2 Car Attached Garage
About This Home
As of September 2019Welcome home! This Seville Of The Highlands corner lot one story home provides a beautiful walk up shaded by a huge tree as you reach the covered entryway. Stacked formals. Second living rm features a flr to ceiling brick fireplace. Kitchen is open to living area and brkfst area. Brkfst nook has a cozy windowseat. Master bdrm features bath w~separate tub~shower and a 9 x 7 walk in closet. Three secondary bedrms, one used currently as office w~French doors. Wait til you see the serene backyard! A big shady tree, flowers & paved walkway are the perfect places to unwind at the end of the day! Storage shed is the ultimate in convenience for your yard equipment. Near Katherine B Winniford Park. Near major roads.
Home Details
Home Type
- Single Family
Est. Annual Taxes
- $6,997
Year Built
- Built in 1986
Lot Details
- 7,841 Sq Ft Lot
- Wood Fence
- Landscaped
- Corner Lot
- Few Trees
Parking
- 2 Car Attached Garage
- Rear-Facing Garage
- Garage Door Opener
Home Design
- Traditional Architecture
- Brick Exterior Construction
- Slab Foundation
- Composition Roof
Interior Spaces
- 1,828 Sq Ft Home
- 1-Story Property
- Vaulted Ceiling
- Ceiling Fan
- Wood Burning Fireplace
- Brick Fireplace
Kitchen
- Electric Range
- Microwave
- Dishwasher
- Disposal
Flooring
- Carpet
- Laminate
- Ceramic Tile
Bedrooms and Bathrooms
- 4 Bedrooms
- 2 Full Bathrooms
Laundry
- Full Size Washer or Dryer
- Washer and Electric Dryer Hookup
Eco-Friendly Details
- Energy-Efficient Appliances
Outdoor Features
- Covered patio or porch
- Outdoor Storage
Schools
- Jesse Mcgowen Elementary School
- Evans Middle School
- Mckinney High School
Utilities
- Central Heating and Cooling System
- Underground Utilities
- High Speed Internet
- Cable TV Available
Community Details
- Seville Add Of The Highlands Ph I Subdivision
Listing and Financial Details
- Legal Lot and Block 15 / B
- Assessor Parcel Number R194300B01501
- $5,994 per year unexempt tax
Ownership History
Purchase Details
Purchase Details
Home Financials for this Owner
Home Financials are based on the most recent Mortgage that was taken out on this home.Purchase Details
Home Financials for this Owner
Home Financials are based on the most recent Mortgage that was taken out on this home.Purchase Details
Home Financials for this Owner
Home Financials are based on the most recent Mortgage that was taken out on this home.Purchase Details
Home Financials for this Owner
Home Financials are based on the most recent Mortgage that was taken out on this home.Purchase Details
Similar Homes in McKinney, TX
Home Values in the Area
Average Home Value in this Area
Purchase History
| Date | Type | Sale Price | Title Company |
|---|---|---|---|
| Special Warranty Deed | -- | Lawyers Title | |
| Warranty Deed | -- | None Available | |
| Vendors Lien | -- | Republic Title Of Texas | |
| Interfamily Deed Transfer | -- | None Available | |
| Vendors Lien | -- | -- | |
| Warranty Deed | -- | -- |
Mortgage History
| Date | Status | Loan Amount | Loan Type |
|---|---|---|---|
| Previous Owner | $157,500 | New Conventional | |
| Previous Owner | $115,600 | Credit Line Revolving | |
| Previous Owner | $121,600 | No Value Available | |
| Previous Owner | $10,000 | Credit Line Revolving | |
| Closed | $0 | Purchase Money Mortgage |
Property History
| Date | Event | Price | Change | Sq Ft Price |
|---|---|---|---|---|
| 05/29/2025 05/29/25 | Price Changed | $375,000 | -6.0% | $205 / Sq Ft |
| 04/11/2025 04/11/25 | Price Changed | $399,000 | -2.7% | $218 / Sq Ft |
| 01/23/2025 01/23/25 | For Sale | $410,000 | 0.0% | $224 / Sq Ft |
| 01/25/2022 01/25/22 | Rented | $1,975 | 0.0% | -- |
| 01/24/2022 01/24/22 | Under Contract | -- | -- | -- |
| 01/13/2022 01/13/22 | For Rent | $1,975 | +1.3% | -- |
| 10/19/2021 10/19/21 | Rented | $1,950 | 0.0% | -- |
| 10/14/2021 10/14/21 | Under Contract | -- | -- | -- |
| 10/07/2021 10/07/21 | For Rent | $1,950 | +11.4% | -- |
| 11/21/2019 11/21/19 | Rented | $1,750 | -2.8% | -- |
| 11/19/2019 11/19/19 | Under Contract | -- | -- | -- |
| 10/28/2019 10/28/19 | For Rent | $1,800 | 0.0% | -- |
| 09/23/2019 09/23/19 | Sold | -- | -- | -- |
| 09/10/2019 09/10/19 | Pending | -- | -- | -- |
| 07/16/2019 07/16/19 | For Sale | $265,000 | -- | $145 / Sq Ft |
Tax History Compared to Growth
Tax History
| Year | Tax Paid | Tax Assessment Tax Assessment Total Assessment is a certain percentage of the fair market value that is determined by local assessors to be the total taxable value of land and additions on the property. | Land | Improvement |
|---|---|---|---|---|
| 2023 | $6,997 | $410,000 | $95,000 | $315,000 |
| 2022 | $7,575 | $378,000 | $80,000 | $298,000 |
| 2021 | $5,352 | $252,000 | $60,000 | $192,000 |
| 2020 | $5,289 | $234,000 | $60,000 | $174,000 |
| 2019 | $6,286 | $264,441 | $60,000 | $204,441 |
| 2018 | $6,133 | $252,162 | $55,000 | $205,810 |
| 2017 | $5,576 | $229,238 | $55,000 | $174,238 |
| 2016 | $4,460 | $187,481 | $45,000 | $142,481 |
| 2015 | $3,599 | $163,307 | $32,000 | $131,307 |
Agents Affiliated with this Home
-
Clairece Brown
C
Seller's Agent in 2025
Clairece Brown
WM Realty Tx LLC
(469) 412-5411
84 Total Sales
-
Ryosuke Takahashi
R
Seller's Agent in 2022
Ryosuke Takahashi
Open House Texas Property Mgmt
(972) 525-4006
-
Tu Anh Tran
T
Seller's Agent in 2019
Tu Anh Tran
eXp Realty LLC
(972) 679-8365
1 in this area
149 Total Sales
-
J
Seller's Agent in 2019
Jennifer Collins
Compass RE Texas, LLC
-
Joshua DeShong
J
Buyer's Agent in 2019
Joshua DeShong
Josh DeShong Real Estate, LLC
(813) 295-7644
527 Total Sales
Map
Source: North Texas Real Estate Information Systems (NTREIS)
MLS Number: 14141102
APN: R-1943-00B-0150-1
- 4309 Sarasota Ln
- 4419 San Mateo Ln
- 4315 Sarasota Ln
- 3705 Mcclintick Rd
- 4421 Santa fe Ln
- 3305 Felicia Ct
- 4518 Highlands Dr
- 3211 Ruidoso Ln
- 6290 Mckinney Ranch Pkwy
- 4824 Spanishmoss Dr
- 4700 Whitehall Ct
- 4821 Monte Vista Ln
- 4309 Cannock Dr
- 4204 Talbot Ln
- 3005 Hartford Ct
- 4401 Shadywood
- 4900 Spanishmoss Dr
- 4513 Maidstone Way
- 2920 Brittany Ln
- 2704 Aspen Dr
