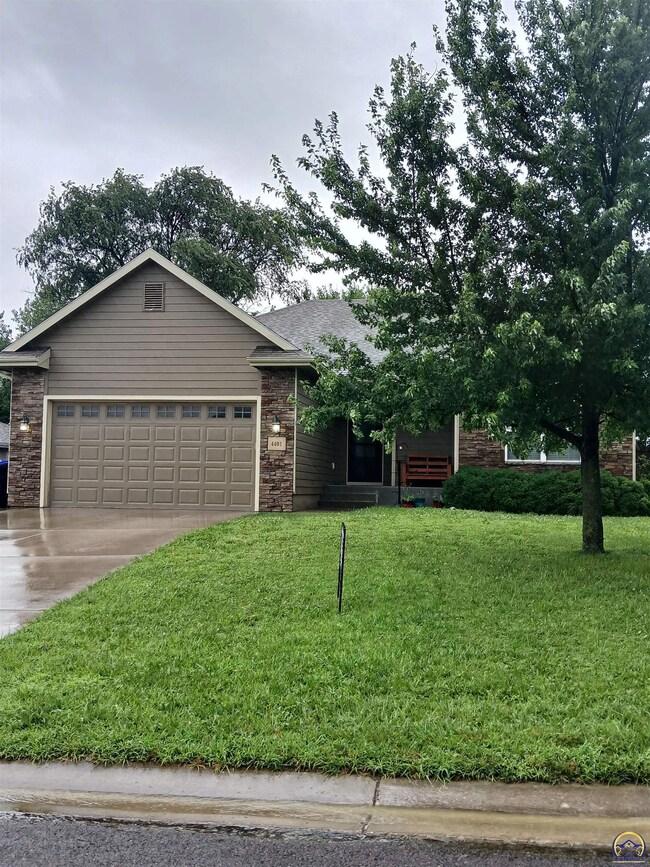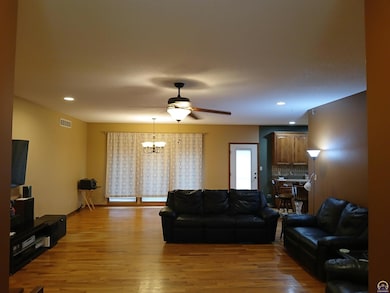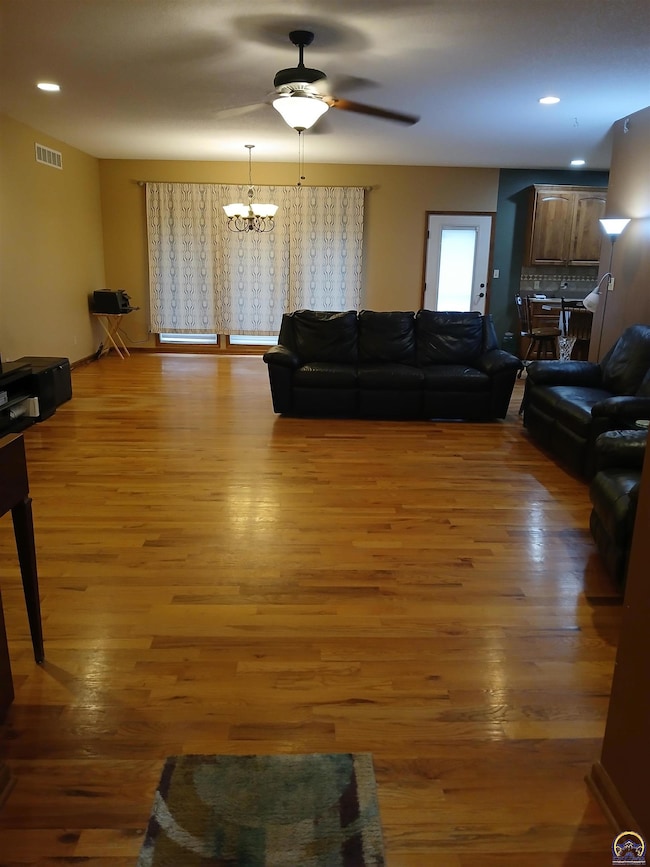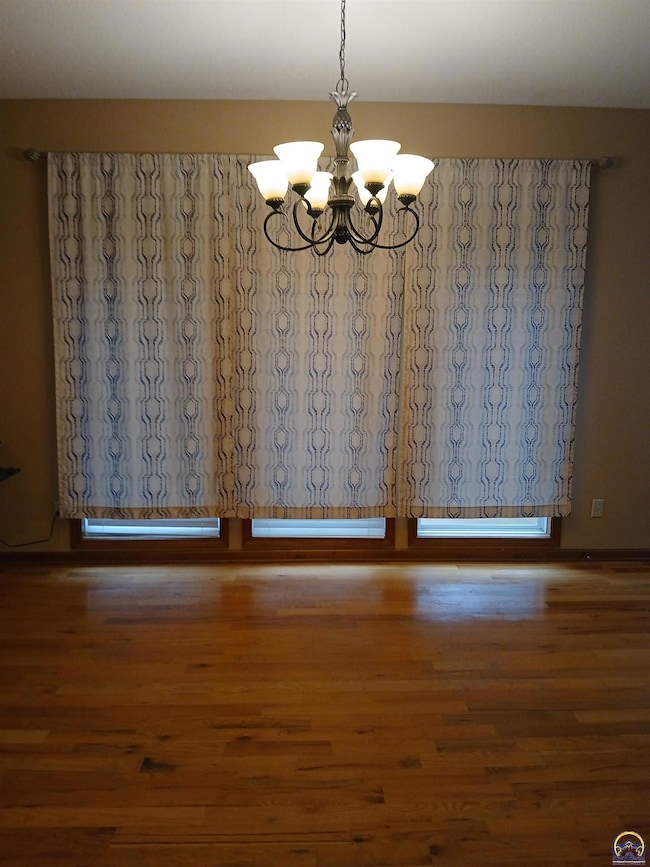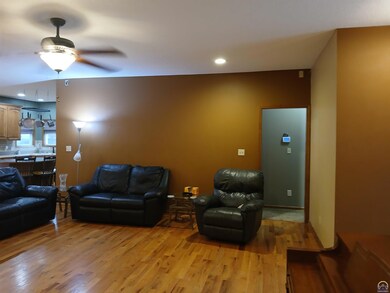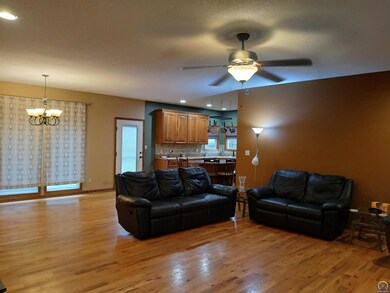
4401 SW Deer Run St Topeka, KS 66610
Highlights
- Spa
- Ranch Style House
- Great Room
- Washburn Rural High School Rated A-
- Wood Flooring
- No HOA
About This Home
As of October 2024Scenic drive to beautiful Washburn Rural ranch with open floorplan. Lots of space, high ceilings, separate laundry room, hardwood floors, bonus room in the basement. Tons of potential to finish the rest of the basement how you want, already has large storage room and stubbed for a bathroom.
Last Agent to Sell the Property
Hawks R/E Professionals Brokerage Phone: 785-640-4129 Listed on: 07/01/2024
Home Details
Home Type
- Single Family
Est. Annual Taxes
- $5,469
Year Built
- Built in 2008
Lot Details
- Lot Dimensions are 110x138
- Wood Fence
- Paved or Partially Paved Lot
Parking
- 2 Car Attached Garage
- Automatic Garage Door Opener
Home Design
- Ranch Style House
- Composition Roof
- Stick Built Home
Interior Spaces
- 1,837 Sq Ft Home
- Great Room
- Combination Kitchen and Dining Room
- Home Office
- Partially Finished Basement
- Basement Fills Entire Space Under The House
Kitchen
- Oven
- Range Hood
- Microwave
- Dishwasher
- Disposal
Flooring
- Wood
- Carpet
Bedrooms and Bathrooms
- 4 Bedrooms
- 2 Full Bathrooms
Laundry
- Laundry Room
- Laundry on main level
Home Security
- Storm Windows
- Storm Doors
Outdoor Features
- Spa
- Covered patio or porch
Schools
- Auburn Elementary School
- Washburn Rural Middle School
- Washburn Rural High School
Utilities
- Forced Air Cooling System
- Heating System Powered By Leased Propane
- Rural Water
- Water Heater
- Cable TV Available
Community Details
- No Home Owners Association
- Deerbrook Subdivision
Listing and Financial Details
- Assessor Parcel Number R68277
Ownership History
Purchase Details
Home Financials for this Owner
Home Financials are based on the most recent Mortgage that was taken out on this home.Purchase Details
Home Financials for this Owner
Home Financials are based on the most recent Mortgage that was taken out on this home.Purchase Details
Home Financials for this Owner
Home Financials are based on the most recent Mortgage that was taken out on this home.Purchase Details
Home Financials for this Owner
Home Financials are based on the most recent Mortgage that was taken out on this home.Purchase Details
Home Financials for this Owner
Home Financials are based on the most recent Mortgage that was taken out on this home.Purchase Details
Similar Homes in Topeka, KS
Home Values in the Area
Average Home Value in this Area
Purchase History
| Date | Type | Sale Price | Title Company |
|---|---|---|---|
| Warranty Deed | -- | Lawyers Title Of Topeka | |
| Warranty Deed | -- | Security 1St Title | |
| Interfamily Deed Transfer | -- | Capital Title Insurance Comp | |
| Warranty Deed | -- | Capital Title Insurance Comp | |
| Warranty Deed | -- | Capital Title Insurance Comp | |
| Warranty Deed | -- | Columbian Title Of Topeka In |
Mortgage History
| Date | Status | Loan Amount | Loan Type |
|---|---|---|---|
| Open | $306,500 | VA | |
| Previous Owner | $5,397 | FHA | |
| Previous Owner | $206,919 | FHA | |
| Previous Owner | $206,196 | FHA | |
| Previous Owner | $180,500 | New Conventional | |
| Previous Owner | $10,000 | Future Advance Clause Open End Mortgage | |
| Previous Owner | $151,400 | New Conventional | |
| Previous Owner | $161,405 | New Conventional | |
| Previous Owner | $144,000 | Construction |
Property History
| Date | Event | Price | Change | Sq Ft Price |
|---|---|---|---|---|
| 10/10/2024 10/10/24 | Sold | -- | -- | -- |
| 08/21/2024 08/21/24 | Pending | -- | -- | -- |
| 07/17/2024 07/17/24 | Price Changed | $309,000 | -1.9% | $168 / Sq Ft |
| 07/01/2024 07/01/24 | For Sale | $315,000 | +50.0% | $171 / Sq Ft |
| 04/13/2017 04/13/17 | Sold | -- | -- | -- |
| 02/26/2017 02/26/17 | Pending | -- | -- | -- |
| 01/30/2017 01/30/17 | For Sale | $210,000 | +12.0% | $122 / Sq Ft |
| 08/21/2015 08/21/15 | Sold | -- | -- | -- |
| 07/16/2015 07/16/15 | Pending | -- | -- | -- |
| 07/16/2015 07/16/15 | For Sale | $187,500 | -- | $109 / Sq Ft |
Tax History Compared to Growth
Tax History
| Year | Tax Paid | Tax Assessment Tax Assessment Total Assessment is a certain percentage of the fair market value that is determined by local assessors to be the total taxable value of land and additions on the property. | Land | Improvement |
|---|---|---|---|---|
| 2025 | $5,366 | $35,248 | -- | -- |
| 2023 | $5,366 | $32,154 | $0 | $0 |
| 2022 | $4,677 | $29,342 | $0 | $0 |
| 2021 | $3,966 | $25,967 | $0 | $0 |
| 2020 | $3,968 | $25,040 | $0 | $0 |
| 2019 | $3,908 | $24,311 | $0 | $0 |
| 2018 | $3,279 | $24,012 | $0 | $0 |
| 2017 | $3,565 | $21,606 | $0 | $0 |
| 2014 | $3,345 | $19,538 | $0 | $0 |
Agents Affiliated with this Home
-
H
Seller's Agent in 2024
Heather Evans
Hawks R/E Professionals
(785) 640-4129
37 Total Sales
-

Buyer's Agent in 2024
Morgan Whitney
Better Homes and Gardens Real
(785) 438-0596
226 Total Sales
-

Seller's Agent in 2017
Becky Burghart
Berkshire Hathaway First
(785) 640-8811
82 Total Sales
Map
Source: Sunflower Association of REALTORS®
MLS Number: 234888
APN: 155-22-0-00-01-007-260
- 4325 SW Deer Run Ct
- 00000 SW Hoch Rd
- 0000 SW Gage Blvd
- 8618 SW 51st St
- 0000 SW 53rd St
- 4436 SW Auburn Rd
- Lot 18, Block C SW Clarion Lakes Dr
- 4100 SW Auburn Rd
- 4100-4200 SW Auburn Rd
- 0005 SW 45th St
- 9529 SW 61st St
- 8443 SW 30th St
- 0000 SW Hoch Rd
- 0001 SW Hoch Rd
- 0003 SW Hoch Rd
- 0002 SW Hoch Rd
- 0004 SW Hoch Rd
- 7921 SW 33rd St
- 4200 SW Auburn Rd
- 4300 SW Auburn Rd

