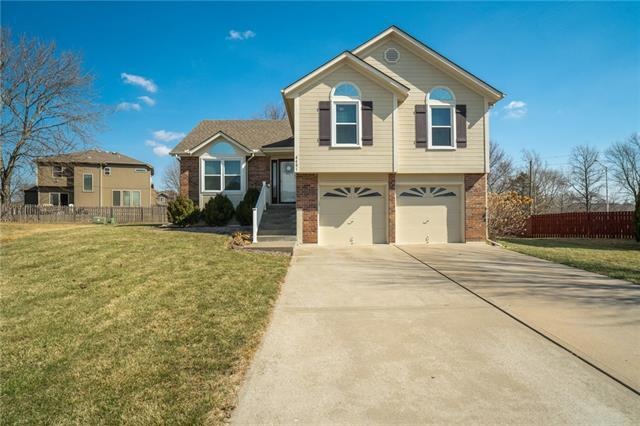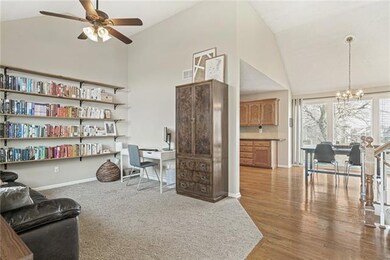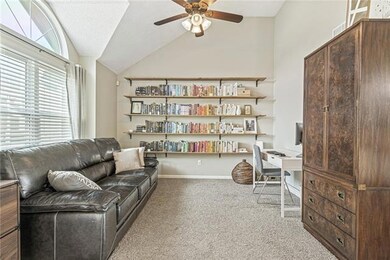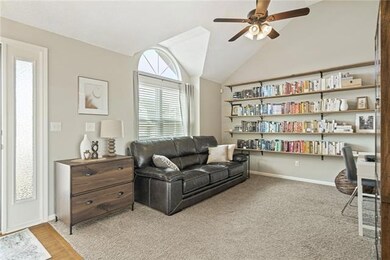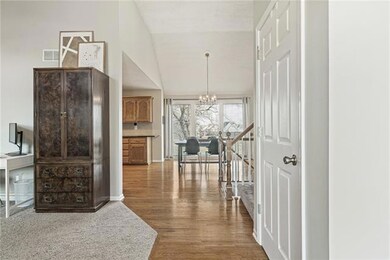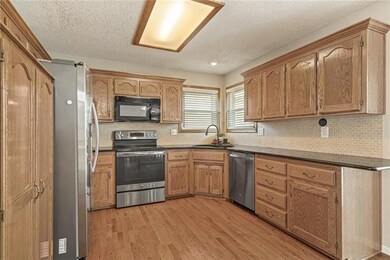
4401 SW Hillside Dr Lees Summit, MO 64082
Highlights
- Living Room with Fireplace
- Recreation Room
- Traditional Architecture
- Summit Pointe Elementary School Rated A
- Vaulted Ceiling
- Wood Flooring
About This Home
As of April 2022Don't miss this lovingly maintained home in one of the most highly sought after areas of Lee's Summit! Well cared for and well maintained throughout, there's nothing to do but move-in and enjoy this turn-key home. You'll love the open floorplan's bright and airy feel as well as the generous room sizes throughout. You won't find a better home, in a better neighborhood, at a better price!
Last Agent to Sell the Property
JW Roeder
EXP Realty LLC License #SP00235401 Listed on: 03/15/2022

Last Buyer's Agent
Richard Taylor
Renters Warehouse License #2021038472
Home Details
Home Type
- Single Family
Est. Annual Taxes
- $3,836
Year Built
- Built in 2000
Lot Details
- 0.25 Acre Lot
- Cul-De-Sac
HOA Fees
- $35 Monthly HOA Fees
Parking
- 2 Car Attached Garage
- Front Facing Garage
Home Design
- Traditional Architecture
- Composition Roof
- Board and Batten Siding
Interior Spaces
- Wet Bar: Carpet, Cathedral/Vaulted Ceiling, Granite Counters, Hardwood, Ceiling Fan(s), Walk-In Closet(s), Whirlpool Tub
- Built-In Features: Carpet, Cathedral/Vaulted Ceiling, Granite Counters, Hardwood, Ceiling Fan(s), Walk-In Closet(s), Whirlpool Tub
- Vaulted Ceiling
- Ceiling Fan: Carpet, Cathedral/Vaulted Ceiling, Granite Counters, Hardwood, Ceiling Fan(s), Walk-In Closet(s), Whirlpool Tub
- Skylights
- Shades
- Plantation Shutters
- Drapes & Rods
- Living Room with Fireplace
- 2 Fireplaces
- Formal Dining Room
- Recreation Room
- Finished Basement
- Partial Basement
Kitchen
- Breakfast Area or Nook
- Built-In Range
- Dishwasher
- Granite Countertops
- Laminate Countertops
- Disposal
Flooring
- Wood
- Wall to Wall Carpet
- Linoleum
- Laminate
- Stone
- Ceramic Tile
- Luxury Vinyl Plank Tile
- Luxury Vinyl Tile
Bedrooms and Bathrooms
- 3 Bedrooms
- Cedar Closet: Carpet, Cathedral/Vaulted Ceiling, Granite Counters, Hardwood, Ceiling Fan(s), Walk-In Closet(s), Whirlpool Tub
- Walk-In Closet: Carpet, Cathedral/Vaulted Ceiling, Granite Counters, Hardwood, Ceiling Fan(s), Walk-In Closet(s), Whirlpool Tub
- Double Vanity
- Whirlpool Bathtub
- Carpet
Schools
- Summit Pointe Elementary School
- Lee's Summit West High School
Additional Features
- Enclosed patio or porch
- Forced Air Heating and Cooling System
Listing and Financial Details
- Assessor Parcel Number 69-740-01-52-00-0-00-000
Community Details
Overview
- Stoney Creek Estates Subdivision
Recreation
- Community Pool
Ownership History
Purchase Details
Home Financials for this Owner
Home Financials are based on the most recent Mortgage that was taken out on this home.Purchase Details
Home Financials for this Owner
Home Financials are based on the most recent Mortgage that was taken out on this home.Purchase Details
Home Financials for this Owner
Home Financials are based on the most recent Mortgage that was taken out on this home.Purchase Details
Home Financials for this Owner
Home Financials are based on the most recent Mortgage that was taken out on this home.Purchase Details
Home Financials for this Owner
Home Financials are based on the most recent Mortgage that was taken out on this home.Purchase Details
Purchase Details
Purchase Details
Purchase Details
Similar Homes in the area
Home Values in the Area
Average Home Value in this Area
Purchase History
| Date | Type | Sale Price | Title Company |
|---|---|---|---|
| Warranty Deed | -- | Kansas City Title | |
| Interfamily Deed Transfer | -- | Inspire Closing Services Llc | |
| Warranty Deed | $210,000 | First United Title Agency | |
| Warranty Deed | -- | Kansas City Title | |
| Special Warranty Deed | -- | Stkc | |
| Quit Claim Deed | -- | -- | |
| Trustee Deed | $204,510 | -- | |
| Quit Claim Deed | -- | Coffelt Land Title Inc | |
| Corporate Deed | -- | Coffelt Land Title |
Mortgage History
| Date | Status | Loan Amount | Loan Type |
|---|---|---|---|
| Open | $260,000 | New Conventional | |
| Previous Owner | $197,100 | FHA | |
| Previous Owner | $290,000 | New Conventional | |
| Previous Owner | $206,196 | FHA | |
| Previous Owner | $123,608 | New Conventional | |
| Previous Owner | $39,000 | Unknown | |
| Previous Owner | $140,400 | Fannie Mae Freddie Mac | |
| Previous Owner | $131,200 | Purchase Money Mortgage |
Property History
| Date | Event | Price | Change | Sq Ft Price |
|---|---|---|---|---|
| 04/29/2022 04/29/22 | Sold | -- | -- | -- |
| 03/20/2022 03/20/22 | Pending | -- | -- | -- |
| 03/15/2022 03/15/22 | For Sale | $325,000 | +54.8% | $156 / Sq Ft |
| 05/31/2017 05/31/17 | Sold | -- | -- | -- |
| 03/21/2017 03/21/17 | Pending | -- | -- | -- |
| 03/17/2017 03/17/17 | For Sale | $210,000 | -- | -- |
Tax History Compared to Growth
Tax History
| Year | Tax Paid | Tax Assessment Tax Assessment Total Assessment is a certain percentage of the fair market value that is determined by local assessors to be the total taxable value of land and additions on the property. | Land | Improvement |
|---|---|---|---|---|
| 2024 | $4,097 | $57,150 | $10,361 | $46,789 |
| 2023 | $4,097 | $57,150 | $12,711 | $44,439 |
| 2022 | $3,758 | $46,550 | $11,742 | $34,808 |
| 2021 | $3,836 | $46,550 | $11,742 | $34,808 |
| 2020 | $3,514 | $42,235 | $11,742 | $30,493 |
| 2019 | $3,418 | $42,235 | $11,742 | $30,493 |
| 2018 | $3,173 | $36,386 | $4,451 | $31,935 |
| 2017 | $3,017 | $36,386 | $4,451 | $31,935 |
| 2016 | $3,017 | $34,238 | $5,814 | $28,424 |
| 2014 | $2,747 | $30,559 | $5,838 | $24,721 |
Agents Affiliated with this Home
-
J
Seller's Agent in 2022
JW Roeder
EXP Realty LLC
-

Seller Co-Listing Agent in 2022
Rob Ellerman
ReeceNichols - Lees Summit
(816) 304-4434
1,146 in this area
5,201 Total Sales
-
R
Buyer's Agent in 2022
Richard Taylor
Renters Warehouse
(816) 682-0708
3 in this area
46 Total Sales
-
A
Seller's Agent in 2017
Adria Secord Hartwig
RE/MAX Best Associates
Map
Source: Heartland MLS
MLS Number: 2369858
APN: 69-740-01-52-00-0-00-000
- 1925 SW Merryman Dr
- 920 SW Drake Dr
- 4407 SW Briarbrook Dr
- 1129 SW Georgetown Dr
- 1202 SW Nagona Ln
- 1117 SW Drake Cir
- 1034 SW Cheshire Dr
- 1277 SW Nagona Ln
- 1315 SW Georgetown Dr
- 4520 SW Berkshire Dr
- 1129 SW Cheshire Dr
- 3929 SW Flintrock Dr
- 4510 SW Fenwick Rd
- 1320 SW Merryman Dr
- 4612 SW Robinson Dr
- 4641 SW Soldier Dr
- 1213 SW Neelie Ln
- 4647 SW Olympia Place
- 3942 SW Linden Ln
- 4022 SW Flintrock Dr
