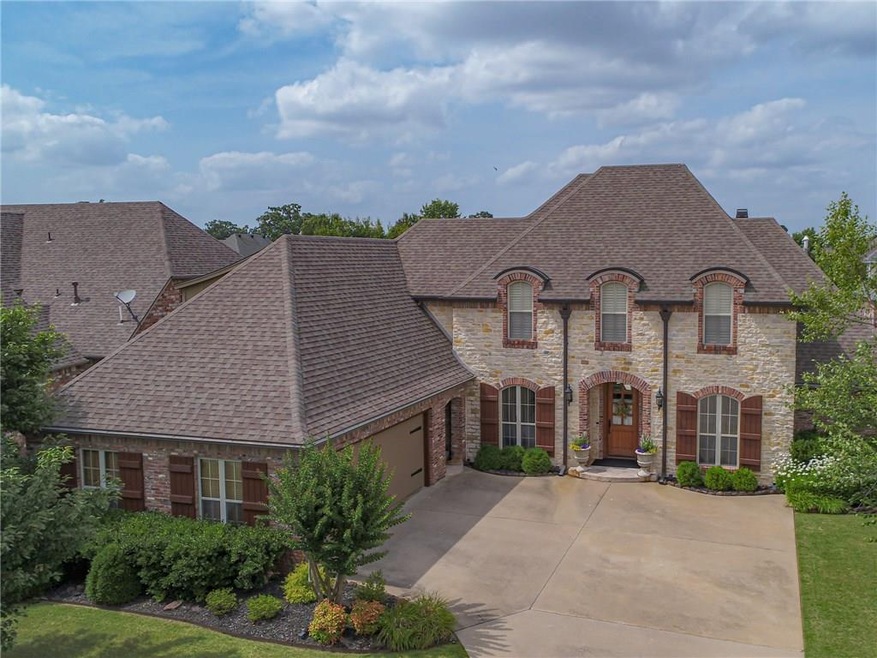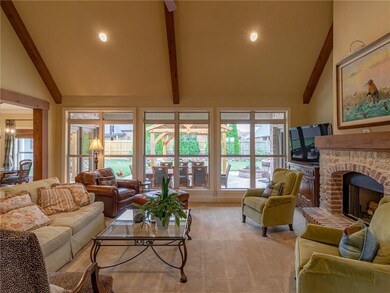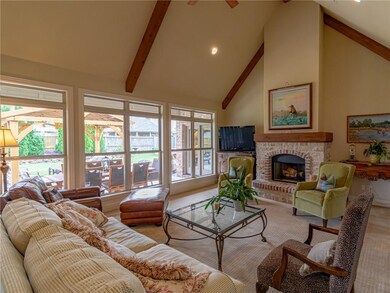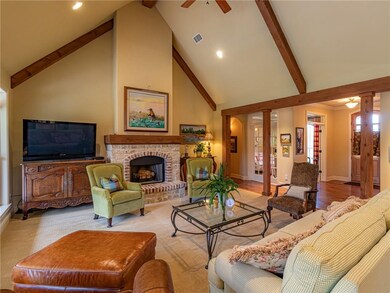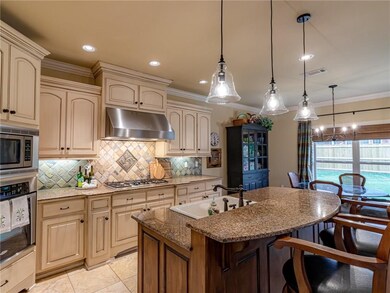
4401 W Warbal Trail Rogers, AR 72758
Highlights
- French Provincial Architecture
- Cathedral Ceiling
- Bonus Room
- Bellview Elementary School Rated A
- Wood Flooring
- Granite Countertops
About This Home
As of April 2022Lovely French Country home in desirable Bent Tree. Open concept floorplan with eat in kitchen, hall pantry, living and dining rooms. On main level a master bedroom & bath with dual sinks, Jacuzzi tub, walk in shower, walk in closet. Second bedroom on first floor w/adjacent bath & walk in shower. Completing the first floor is an office/den with French doors & laundry room with great storage & oversized sink. Upstairs are 2 bedrooms sharing a Jack & Jill bath and a bonus room/5th bedroom with adjacent 1/2 bath. All brick & stone one owner home. Features Bluebird irrigation system, security system, integrated smoke alarm system, stunning fireplace w/wood burning insert & gas starter, re-circulating hot water system throughout the home, and a clean air return system that brings fresh filtered air into your home. Energy efficient home with Bio-based wall insulation and cellulose in the attic, copper gutters acrosss front. Close to the Greenway Bike Trail, Pinnacle Promenade, restaurants, 49, Top Golf & The AMP.
Last Agent to Sell the Property
Flat Fee Realty License #PB00069754 Listed on: 07/03/2020
Home Details
Home Type
- Single Family
Est. Annual Taxes
- $3,680
Year Built
- Built in 2005
Lot Details
- 0.25 Acre Lot
- Privacy Fence
- Wood Fence
- Landscaped
HOA Fees
- $21 Monthly HOA Fees
Home Design
- French Provincial Architecture
- Slab Foundation
- Shingle Roof
- Architectural Shingle Roof
Interior Spaces
- 3,462 Sq Ft Home
- 2-Story Property
- Central Vacuum
- Built-In Features
- Cathedral Ceiling
- Ceiling Fan
- Fireplace With Gas Starter
- Double Pane Windows
- Blinds
- Living Room with Fireplace
- Bonus Room
- Fire and Smoke Detector
- Washer and Dryer Hookup
Kitchen
- Electric Oven
- Gas Range
- Range Hood
- Microwave
- Plumbed For Ice Maker
- Dishwasher
- Granite Countertops
Flooring
- Wood
- Carpet
- Ceramic Tile
Bedrooms and Bathrooms
- 4 Bedrooms
- Walk-In Closet
Parking
- 2 Car Attached Garage
- Garage Door Opener
Outdoor Features
- Covered patio or porch
- Outdoor Storage
Utilities
- Central Heating and Cooling System
- Gas Water Heater
Listing and Financial Details
- Tax Lot 77
Community Details
Overview
- Bent Tree Subdivision
Amenities
- Shops
Ownership History
Purchase Details
Home Financials for this Owner
Home Financials are based on the most recent Mortgage that was taken out on this home.Purchase Details
Home Financials for this Owner
Home Financials are based on the most recent Mortgage that was taken out on this home.Purchase Details
Purchase Details
Similar Homes in the area
Home Values in the Area
Average Home Value in this Area
Purchase History
| Date | Type | Sale Price | Title Company |
|---|---|---|---|
| Warranty Deed | $437,000 | Waco Title Company | |
| Warranty Deed | $429,000 | Heritage Land Title Of Ar | |
| Warranty Deed | $104,000 | -- | |
| Warranty Deed | $104,000 | -- |
Mortgage History
| Date | Status | Loan Amount | Loan Type |
|---|---|---|---|
| Open | $399,000 | New Conventional | |
| Closed | $399,000 | New Conventional | |
| Previous Owner | $50,000 | No Value Available | |
| Previous Owner | $229,362 | Stand Alone Refi Refinance Of Original Loan | |
| Previous Owner | $251,000 | No Value Available | |
| Previous Owner | $21,000 | No Value Available | |
| Previous Owner | $259,900 | No Value Available | |
| Previous Owner | $348,000 | Construction |
Property History
| Date | Event | Price | Change | Sq Ft Price |
|---|---|---|---|---|
| 03/15/2025 03/15/25 | Pending | -- | -- | -- |
| 03/15/2025 03/15/25 | For Sale | $735,000 | +18.1% | $212 / Sq Ft |
| 04/27/2022 04/27/22 | Sold | $622,500 | +3.8% | $180 / Sq Ft |
| 03/14/2022 03/14/22 | Pending | -- | -- | -- |
| 03/09/2022 03/09/22 | For Sale | $600,000 | +37.3% | $173 / Sq Ft |
| 08/24/2020 08/24/20 | Sold | $437,000 | -2.9% | $126 / Sq Ft |
| 07/25/2020 07/25/20 | Pending | -- | -- | -- |
| 07/03/2020 07/03/20 | For Sale | $449,900 | -- | $130 / Sq Ft |
Tax History Compared to Growth
Tax History
| Year | Tax Paid | Tax Assessment Tax Assessment Total Assessment is a certain percentage of the fair market value that is determined by local assessors to be the total taxable value of land and additions on the property. | Land | Improvement |
|---|---|---|---|---|
| 2024 | $4,463 | $123,196 | $20,000 | $103,196 |
| 2023 | $4,250 | $80,340 | $15,000 | $65,340 |
| 2022 | $4,044 | $80,340 | $15,000 | $65,340 |
| 2021 | $4,407 | $80,340 | $15,000 | $65,340 |
| 2020 | $3,306 | $67,040 | $12,800 | $54,240 |
| 2019 | $3,306 | $67,040 | $12,800 | $54,240 |
| 2018 | $3,331 | $67,040 | $12,800 | $54,240 |
| 2017 | $2,962 | $67,040 | $12,800 | $54,240 |
| 2016 | $2,962 | $67,040 | $12,800 | $54,240 |
| 2015 | $3,215 | $60,770 | $8,000 | $52,770 |
| 2014 | $2,865 | $60,770 | $8,000 | $52,770 |
Agents Affiliated with this Home
-
Mike Duley

Seller's Agent in 2022
Mike Duley
Keller Williams Market Pro Realty - Rogers Branch
(479) 586-4663
137 in this area
1,057 Total Sales
-
Christine Cook

Buyer's Agent in 2022
Christine Cook
Collier & Associates
(479) 530-5070
3 in this area
140 Total Sales
-
William Payne
W
Seller's Agent in 2020
William Payne
Flat Fee Realty
(479) 236-4044
47 in this area
333 Total Sales
Map
Source: Northwest Arkansas Board of REALTORS®
MLS Number: 1151445
APN: 02-16238-000
- 4202 Quelinda Dr
- TBD S Pack Ln
- 6115 S 41st St
- 4022 W Sommerset St
- 6109 S 41st St
- 6107 S 41st St
- 6111 S 41st St
- 6113 S 41st St
- 4005 Lyndale Dr
- 5732 S Chanberry Ln
- 5914 S Bellview Rd
- 5918 S Bellview Rd
- 5916 S Bellview Rd
- 4374 W Pleasant Grove Rd
- 5537 S Bellview Rd
- 5308 Whispering Meadows Ln
- 79 AC W Pleasant Grove Rd
- 2.92 AC W Pleasant Grove Rd
- 11.3 AC W Pleasant Grove Rd
- 19.2 AC W Pleasant Grove Rd
