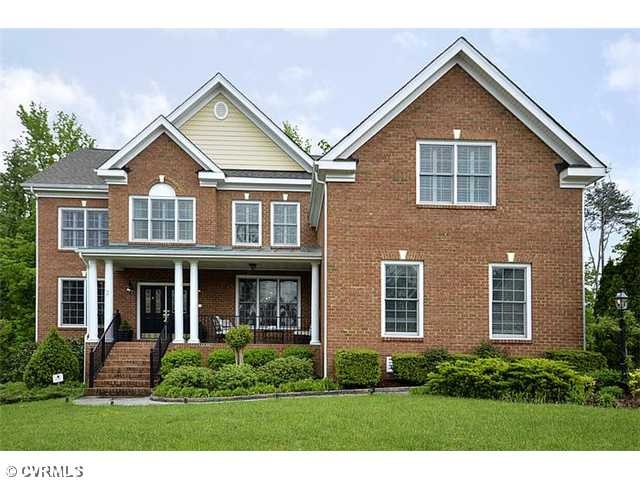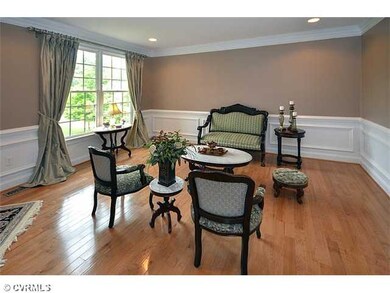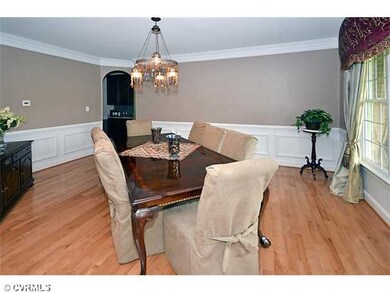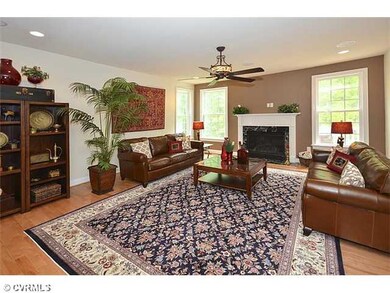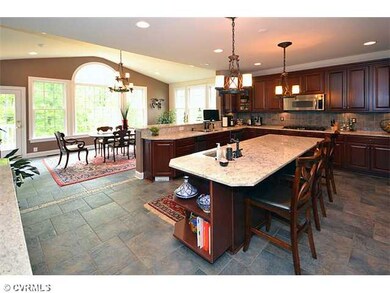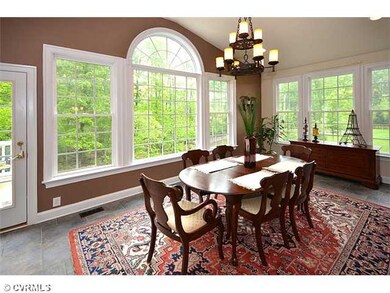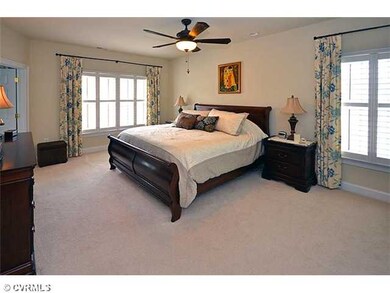
4401 Wilcot Dr Midlothian, VA 23113
Tarrington NeighborhoodHighlights
- Wood Flooring
- James River High School Rated A-
- Forced Air Zoned Heating and Cooling System
About This Home
As of January 2018Impressive 7045 sq.ft. 7 Bedroom Open Transitional is loaded w/custom features & may be the best buy in Tarrington at only $110/S.F.! Could be in House Beautiful & features elegant formal rooms w/handsome moldings, 9ft ceilings 1st & 2nd Flr, 25' Family Room w/surround sound, 1st Flr BR & Full bath or office, Awesome Chef's Kitchen w/huge granite island, SS Appliances, Double Ovens, warming drawer,wine cooler,pantry & tons of cabinetry. 2nd level has 5 BR's including Lg. Mstr Suite w/sitting room & luxury bath. Also,includes a media room w/HW flrs & surround sound. 3rd level offers additional BR or bonus RM + full bath! Full finished basement offers King Size Rec RM & 2nd Media RM wired for projector. Also includes central vac, irrigation, Sec Sys.,stamped concrete porch, patio,& walkway.
Last Agent to Sell the Property
RE/MAX Commonwealth License #0225141295 Listed on: 05/06/2013

Home Details
Home Type
- Single Family
Est. Annual Taxes
- $9,576
Year Built
- 2006
Home Design
- Composition Roof
Interior Spaces
- Property has 3 Levels
Flooring
- Wood
- Wall to Wall Carpet
- Tile
Bedrooms and Bathrooms
- 7 Bedrooms
- 6 Full Bathrooms
Utilities
- Forced Air Zoned Heating and Cooling System
- Heat Pump System
Listing and Financial Details
- Assessor Parcel Number 733-726-73-64-00000
Ownership History
Purchase Details
Home Financials for this Owner
Home Financials are based on the most recent Mortgage that was taken out on this home.Purchase Details
Home Financials for this Owner
Home Financials are based on the most recent Mortgage that was taken out on this home.Purchase Details
Home Financials for this Owner
Home Financials are based on the most recent Mortgage that was taken out on this home.Purchase Details
Purchase Details
Home Financials for this Owner
Home Financials are based on the most recent Mortgage that was taken out on this home.Similar Homes in Midlothian, VA
Home Values in the Area
Average Home Value in this Area
Purchase History
| Date | Type | Sale Price | Title Company |
|---|---|---|---|
| Warranty Deed | $653,500 | Stewart Land Title Svcs Llc | |
| Warranty Deed | $759,000 | -- | |
| Warranty Deed | $710,000 | -- | |
| Warranty Deed | $777,500 | -- | |
| Warranty Deed | $849,254 | -- |
Mortgage History
| Date | Status | Loan Amount | Loan Type |
|---|---|---|---|
| Open | $510,400 | New Conventional | |
| Previous Owner | $522,800 | New Conventional | |
| Previous Owner | $673,500 | VA | |
| Previous Owner | $673,500 | VA | |
| Previous Owner | $547,957 | FHA | |
| Previous Owner | $541,818 | FHA | |
| Previous Owner | $679,403 | New Conventional |
Property History
| Date | Event | Price | Change | Sq Ft Price |
|---|---|---|---|---|
| 01/19/2018 01/19/18 | Sold | $653,500 | -4.6% | $93 / Sq Ft |
| 12/13/2017 12/13/17 | Pending | -- | -- | -- |
| 11/21/2017 11/21/17 | Price Changed | $685,000 | -2.1% | $97 / Sq Ft |
| 10/11/2017 10/11/17 | Price Changed | $699,900 | -3.5% | $99 / Sq Ft |
| 09/19/2017 09/19/17 | Price Changed | $725,000 | -3.3% | $103 / Sq Ft |
| 08/01/2017 08/01/17 | Price Changed | $749,900 | -3.2% | $106 / Sq Ft |
| 06/21/2017 06/21/17 | For Sale | $775,000 | +2.1% | $110 / Sq Ft |
| 07/30/2013 07/30/13 | Sold | $759,000 | -3.7% | $108 / Sq Ft |
| 06/12/2013 06/12/13 | Pending | -- | -- | -- |
| 05/06/2013 05/06/13 | For Sale | $788,500 | -- | $112 / Sq Ft |
Tax History Compared to Growth
Tax History
| Year | Tax Paid | Tax Assessment Tax Assessment Total Assessment is a certain percentage of the fair market value that is determined by local assessors to be the total taxable value of land and additions on the property. | Land | Improvement |
|---|---|---|---|---|
| 2025 | $9,576 | $1,073,100 | $210,000 | $863,100 |
| 2024 | $9,576 | $1,013,300 | $210,000 | $803,300 |
| 2023 | $8,586 | $943,500 | $200,000 | $743,500 |
| 2022 | $7,481 | $813,100 | $164,000 | $649,100 |
| 2021 | $7,197 | $750,600 | $160,000 | $590,600 |
| 2020 | $7,131 | $750,600 | $160,000 | $590,600 |
| 2019 | $6,999 | $736,700 | $159,000 | $577,700 |
| 2018 | $6,999 | $736,700 | $159,000 | $577,700 |
| 2017 | $6,900 | $718,700 | $152,000 | $566,700 |
| 2016 | $7,164 | $746,200 | $152,000 | $594,200 |
| 2015 | $7,189 | $746,200 | $152,000 | $594,200 |
| 2014 | $7,067 | $733,500 | $148,000 | $585,500 |
Agents Affiliated with this Home
-

Seller's Agent in 2018
David Johnson
Long & Foster
(804) 516-5721
2 in this area
175 Total Sales
-

Seller Co-Listing Agent in 2018
Eileen Foster
Long & Foster
(804) 683-4116
3 in this area
38 Total Sales
-
C
Buyer's Agent in 2018
Charlie Bickel
Charlie Bickel Real Estate LLC
-

Seller's Agent in 2013
Dave Worrie
RE/MAX
(804) 307-1494
7 Total Sales
-
A
Buyer's Agent in 2013
Adrian Spears
Hometown Realty
(804) 901-1022
3 in this area
90 Total Sales
Map
Source: Central Virginia Regional MLS
MLS Number: 1312044
APN: 733-72-67-36-400-000
- 4307 Wilcot Dr
- 3901 Bircham Loop
- 4054 Bircham Loop
- 3628 Seaford Crossing Dr
- 3330 Handley Rd
- 13612 Waterswatch Ct
- 3400 Hemmingstone Ct
- 13412 Ellerton Ct
- 3631 Cannon Ridge Ct
- 13518 Kelham Rd
- 13509 Raftersridge Ct
- 3731 Rivermist Terrace
- 3006 Calcutt Dr
- 3530 Old Gun Rd W
- 13337 Langford Dr
- 13030 River Hills Dr
- 13211 Powderham Ln
- 12931 River Hills Dr
- 3808 Solebury Place
- 14119 Forest Creek Dr
