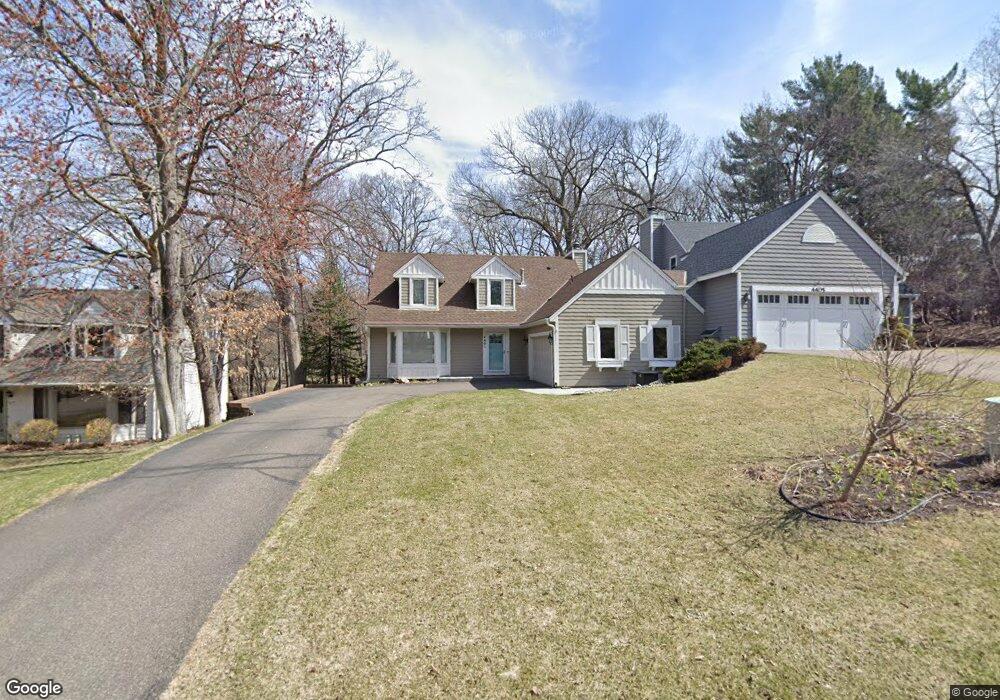4401 Woods Way Minnetonka, MN 55345
Tonkawood NeighborhoodEstimated Value: $530,000 - $584,000
4
Beds
3
Baths
2,334
Sq Ft
$241/Sq Ft
Est. Value
About This Home
This home is located at 4401 Woods Way, Minnetonka, MN 55345 and is currently estimated at $561,964, approximately $240 per square foot. 4401 Woods Way is a home located in Hennepin County with nearby schools including Glen Lake Elementary School, Hopkins West Junior High School, and Hopkins Senior High School.
Ownership History
Date
Name
Owned For
Owner Type
Purchase Details
Closed on
Sep 14, 2020
Sold by
Dupre Reginald Russell and Dupre Janet
Bought by
Dupre Reginald R and Dupre Janet M
Current Estimated Value
Purchase Details
Closed on
Oct 30, 2019
Sold by
Augustin Jill and Augustin Marvin
Bought by
Dupre Reginald Russell and Dupre Janet
Home Financials for this Owner
Home Financials are based on the most recent Mortgage that was taken out on this home.
Original Mortgage
$338,400
Interest Rate
3.65%
Mortgage Type
New Conventional
Purchase Details
Closed on
Jan 19, 2018
Sold by
Catlin Christine Clinton and The Marilyn M Clinton Trust
Bought by
Augustin Marvin and Augustin Jill
Home Financials for this Owner
Home Financials are based on the most recent Mortgage that was taken out on this home.
Original Mortgage
$280,000
Interest Rate
3.99%
Mortgage Type
New Conventional
Create a Home Valuation Report for This Property
The Home Valuation Report is an in-depth analysis detailing your home's value as well as a comparison with similar homes in the area
Home Values in the Area
Average Home Value in this Area
Purchase History
| Date | Buyer | Sale Price | Title Company |
|---|---|---|---|
| Dupre Reginald R | -- | None Available | |
| Dupre Reginald Russell | $423,000 | Burnet Title | |
| Augustin Marvin | $350,000 | Burnet Title |
Source: Public Records
Mortgage History
| Date | Status | Borrower | Loan Amount |
|---|---|---|---|
| Previous Owner | Dupre Reginald Russell | $338,400 | |
| Previous Owner | Augustin Marvin | $280,000 |
Source: Public Records
Tax History Compared to Growth
Tax History
| Year | Tax Paid | Tax Assessment Tax Assessment Total Assessment is a certain percentage of the fair market value that is determined by local assessors to be the total taxable value of land and additions on the property. | Land | Improvement |
|---|---|---|---|---|
| 2024 | $5,787 | $475,500 | $143,000 | $332,500 |
| 2023 | $5,583 | $472,300 | $143,000 | $329,300 |
| 2022 | $5,327 | $469,100 | $143,000 | $326,100 |
| 2021 | $5,334 | $423,300 | $130,000 | $293,300 |
| 2020 | $4,684 | $394,700 | $130,000 | $264,700 |
| 2019 | $3,755 | $361,100 | $130,000 | $231,100 |
| 2018 | $3,289 | $297,700 | $85,000 | $212,700 |
| 2017 | $3,217 | $247,800 | $55,000 | $192,800 |
| 2016 | $3,398 | $253,400 | $75,000 | $178,400 |
| 2015 | $3,981 | $285,900 | $75,000 | $210,900 |
| 2014 | -- | $255,800 | $75,000 | $180,800 |
Source: Public Records
Map
Nearby Homes
- 4508 Williston Rd
- 14901 Highway 7
- 4512 Williston Rd
- 15320 Highwood Dr
- 14329 Prince Place
- TBD Woodhill Rd
- 15312 Mckenzie Blvd
- 4404 Wilson St
- 15395 Highland Bluff
- 4820 Williston Rd
- 4803 Chantrey Place
- 14623 Orchard Rd
- 4902 Beacon Hill Rd
- 4893 Woodhurst Ln
- 4040 Tonkawood Rd
- 15503 Robinwood Dr
- 15404 Robinwood Dr
- 14300 Orchard Rd
- 14016 Brandbury Walk
- 1651X Hidden Valley Rd
- 4315 Woods Way
- 4405 Woods Way
- 4309 Woods Way
- 4344 Williston Rd
- 4332 Williston Rd
- 4400 Woods Way
- 4305 Woods Way
- 4404 Woods Way
- 4396 Woods Way
- 4312 Woods Way
- 14850 Highwood Dr
- 4301 Woods Way
- 4298 Woods Way
- 4328 Williston Rd
- 14840 Highway 7
- 4294 Woods Way
- 14957 Richards Dr W
- 14720 Karyl Dr
- 14916 Highwood Dr
- 14902 Highwood Dr
