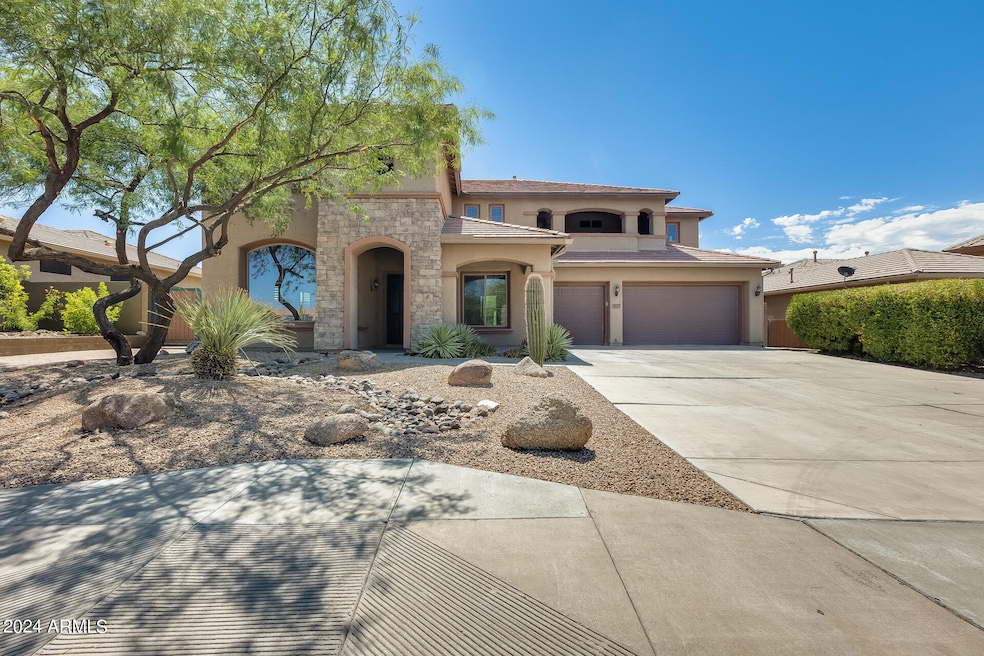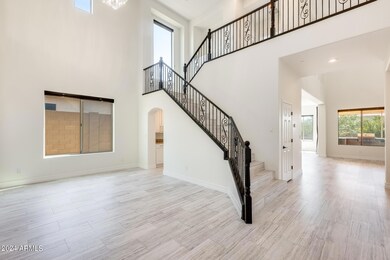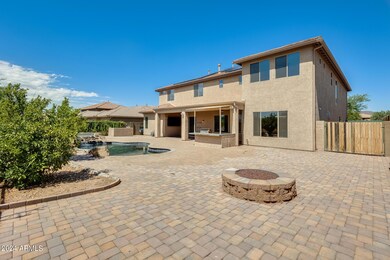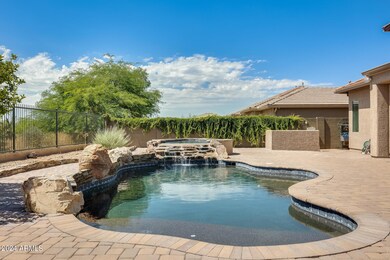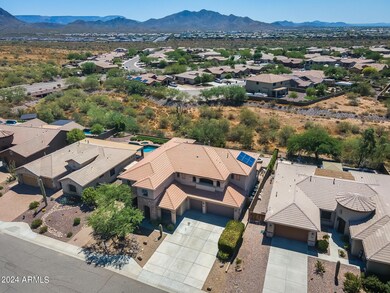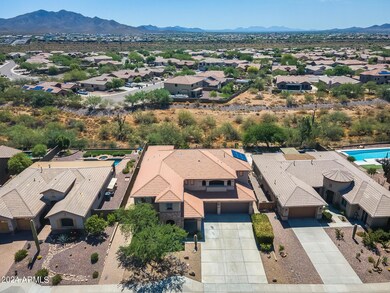
44017 N 50th Ave Unit 81B New River, AZ 85087
Highlights
- Fitness Center
- Heated Pool
- Solar Power System
- New River Elementary School Rated A-
- RV Gated
- Mountain View
About This Home
As of January 2025Gorgeous 5-bedroom, 4-bathroom home, set on a sprawling 11,200 sqft lot with stunning mountain views! This recently updated residence offers a spacious 4,408 sqft of living space with high ceilings, creating an airy and bright atmosphere. The remodeled kitchen is a chef's dream, complemented by a formal dining room with a butler's pantry, a formal living room, a great room, and a separate office. The primary bedroom is conveniently located downstairs. The large upstairs media room is perfect for entertainment, and bedrooms 2 and 3 share a Jack & Jill bathroom. Enjoy comfort year-round with three brand new Trane HVAC units and the benefits of a fully paid-off solar system. The covered patio overlooks a beautifully landscaped garden, heated pool with a connected spa, and waterfall feature. With a custom RV gate and no HOA height restrictions, this home offers both luxury and flexibility!
Last Agent to Sell the Property
My Home Group Real Estate License #SA579470000 Listed on: 07/08/2024

Home Details
Home Type
- Single Family
Est. Annual Taxes
- $4,597
Year Built
- Built in 2010
Lot Details
- 0.26 Acre Lot
- Desert faces the front and back of the property
- Wrought Iron Fence
- Block Wall Fence
- Front and Back Yard Sprinklers
HOA Fees
- $89 Monthly HOA Fees
Parking
- 3 Car Direct Access Garage
- Garage Door Opener
- RV Gated
Home Design
- Wood Frame Construction
- Tile Roof
- Stucco
Interior Spaces
- 4,408 Sq Ft Home
- 2-Story Property
- Vaulted Ceiling
- Ceiling Fan
- Double Pane Windows
- Low Emissivity Windows
- Family Room with Fireplace
- Mountain Views
Kitchen
- Eat-In Kitchen
- Breakfast Bar
- Gas Cooktop
- Built-In Microwave
- Kitchen Island
- Granite Countertops
Flooring
- Carpet
- Tile
Bedrooms and Bathrooms
- 5 Bedrooms
- Primary Bedroom on Main
- Primary Bathroom is a Full Bathroom
- 3.5 Bathrooms
- Dual Vanity Sinks in Primary Bathroom
- Bathtub With Separate Shower Stall
Eco-Friendly Details
- Solar Power System
Pool
- Heated Pool
- Heated Spa
Outdoor Features
- Balcony
- Covered Patio or Porch
- Built-In Barbecue
Schools
- New River Elementary School
- Gavilan Peak Elementary Middle School
- Boulder Creek High School
Utilities
- Zoned Heating and Cooling System
- Heating System Uses Natural Gas
- Water Softener
- High Speed Internet
- Cable TV Available
Listing and Financial Details
- Tax Lot 58
- Assessor Parcel Number 202-22-754
Community Details
Overview
- Association fees include ground maintenance, street maintenance
- Anthem Comm Council Association, Phone Number (623) 742-6050
- Built by ANTHEM ARIZONA LLC
- Anthem Unit 81B Subdivision, Wonder Floorplan
Amenities
- Theater or Screening Room
- Recreation Room
Recreation
- Tennis Courts
- Community Playground
- Fitness Center
- Heated Community Pool
- Bike Trail
Ownership History
Purchase Details
Home Financials for this Owner
Home Financials are based on the most recent Mortgage that was taken out on this home.Purchase Details
Home Financials for this Owner
Home Financials are based on the most recent Mortgage that was taken out on this home.Purchase Details
Home Financials for this Owner
Home Financials are based on the most recent Mortgage that was taken out on this home.Purchase Details
Purchase Details
Similar Homes in the area
Home Values in the Area
Average Home Value in this Area
Purchase History
| Date | Type | Sale Price | Title Company |
|---|---|---|---|
| Warranty Deed | $775,000 | Navi Title Agency | |
| Warranty Deed | $775,000 | Navi Title Agency | |
| Warranty Deed | $925,000 | Navi Title Agency Pllc | |
| Warranty Deed | $460,000 | Security Title Agency Inc | |
| Interfamily Deed Transfer | -- | None Available | |
| Cash Sale Deed | $426,148 | Sun Title Agency Co |
Mortgage History
| Date | Status | Loan Amount | Loan Type |
|---|---|---|---|
| Open | $500,000 | New Conventional | |
| Closed | $500,000 | New Conventional | |
| Previous Owner | $414,000 | New Conventional | |
| Previous Owner | $12,000 | Unknown |
Property History
| Date | Event | Price | Change | Sq Ft Price |
|---|---|---|---|---|
| 01/10/2025 01/10/25 | Sold | $775,000 | -10.4% | $176 / Sq Ft |
| 12/17/2024 12/17/24 | Pending | -- | -- | -- |
| 11/09/2024 11/09/24 | Price Changed | $864,900 | -1.1% | $196 / Sq Ft |
| 09/28/2024 09/28/24 | Price Changed | $874,900 | -2.7% | $198 / Sq Ft |
| 07/09/2024 07/09/24 | For Sale | $899,000 | -2.8% | $204 / Sq Ft |
| 12/02/2021 12/02/21 | Sold | $925,000 | 0.0% | $210 / Sq Ft |
| 11/03/2021 11/03/21 | For Sale | $925,000 | 0.0% | $210 / Sq Ft |
| 10/22/2021 10/22/21 | Price Changed | $925,000 | -7.0% | $210 / Sq Ft |
| 08/18/2021 08/18/21 | Price Changed | $995,000 | -5.2% | $226 / Sq Ft |
| 07/23/2021 07/23/21 | For Sale | $1,050,000 | +128.3% | $238 / Sq Ft |
| 12/01/2017 12/01/17 | Sold | $460,000 | -3.2% | $104 / Sq Ft |
| 10/11/2017 10/11/17 | Pending | -- | -- | -- |
| 10/09/2017 10/09/17 | For Sale | $475,000 | 0.0% | $108 / Sq Ft |
| 10/01/2017 10/01/17 | Pending | -- | -- | -- |
| 08/23/2017 08/23/17 | For Sale | $475,000 | -- | $108 / Sq Ft |
Tax History Compared to Growth
Tax History
| Year | Tax Paid | Tax Assessment Tax Assessment Total Assessment is a certain percentage of the fair market value that is determined by local assessors to be the total taxable value of land and additions on the property. | Land | Improvement |
|---|---|---|---|---|
| 2025 | $4,681 | $52,165 | -- | -- |
| 2024 | $4,597 | $49,681 | -- | -- |
| 2023 | $4,597 | $65,030 | $13,000 | $52,030 |
| 2022 | $4,422 | $45,930 | $9,180 | $36,750 |
| 2021 | $4,556 | $43,700 | $8,740 | $34,960 |
| 2020 | $4,467 | $42,210 | $8,440 | $33,770 |
| 2019 | $4,320 | $41,570 | $8,310 | $33,260 |
| 2018 | $4,166 | $39,580 | $7,910 | $31,670 |
| 2017 | $4,011 | $38,500 | $7,700 | $30,800 |
| 2016 | $3,775 | $38,960 | $7,790 | $31,170 |
| 2015 | $3,321 | $36,310 | $7,260 | $29,050 |
Agents Affiliated with this Home
-
George Laughton

Seller's Agent in 2025
George Laughton
My Home Group Real Estate
(623) 462-3017
2,979 Total Sales
-
Russell Wolff

Seller Co-Listing Agent in 2025
Russell Wolff
My Home Group
(602) 690-0980
21 Total Sales
-
Tony Marriott
T
Buyer's Agent in 2025
Tony Marriott
Coldwell Banker Realty
(623) 910-8988
11 Total Sales
-
Deborah Hickey

Buyer Co-Listing Agent in 2025
Deborah Hickey
Coldwell Banker Realty
(617) 827-4465
25 Total Sales
-
C
Seller's Agent in 2021
Carrie Ellison
Realty One Group
-
C
Seller's Agent in 2017
Chris Prickett
Prickett Realty
Map
Source: Arizona Regional Multiple Listing Service (ARMLS)
MLS Number: 6728666
APN: 202-22-754
- 44014 N 49th Dr
- 43916 N 50th Ln
- 4813 W Yoosooni Dr
- 4911 W Faull Dr
- 4903 W Faull Dr
- 43709 N 50th Dr
- 4718 W Culpepper Dr
- 4714 W Lapenna Dr
- 4905 W Magellan Dr
- 43506 N 44th Ln
- 43603 N 44th Ln
- 44025 N 44th Ln
- 44632 N 43rd Dr
- 4308 W Kastler Ln Unit 2
- 44722 N 44th Dr
- 4423 W Magellan Dr
- 44314 N 42nd Ln
- 4609 W Challenger Trail
- 43303 N 44th Ave
- 4230 W Palace Station Rd
