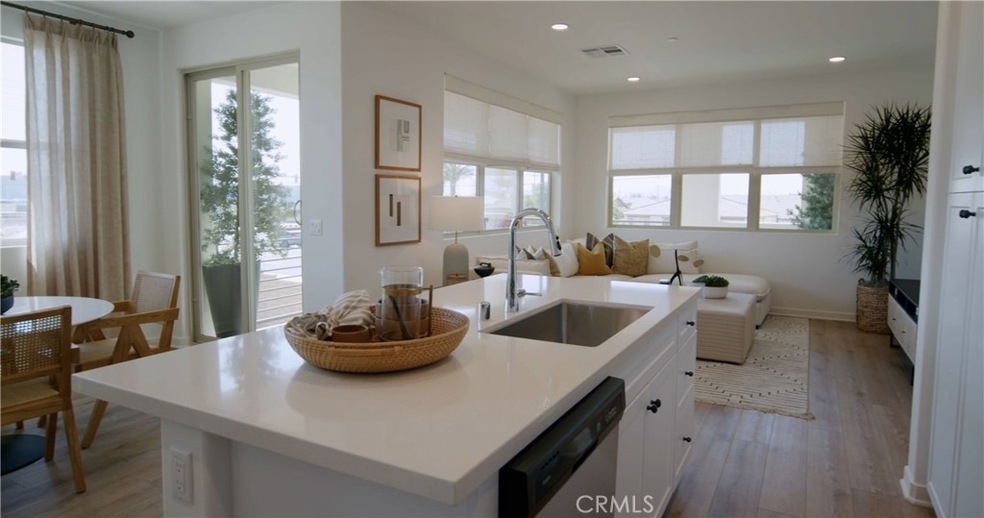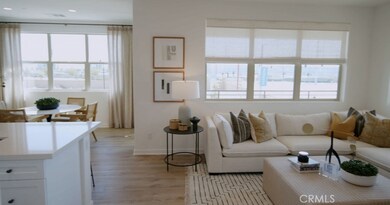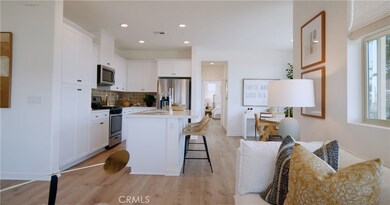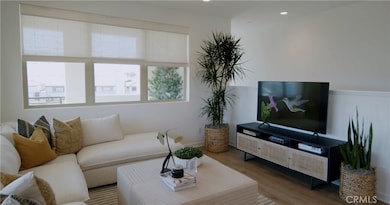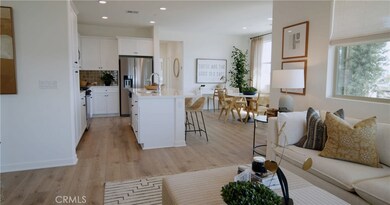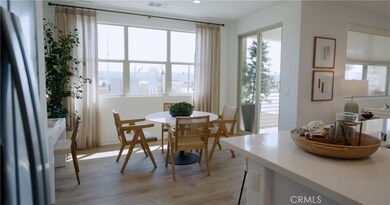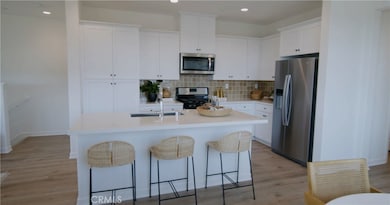
4402 Clifton Ave Unit 96 Ontario, CA 91762
Ontario Ranch NeighborhoodHighlights
- Hot Property
- In Ground Pool
- Deck
- New Construction
- Open Floorplan
- Contemporary Architecture
About This Home
As of July 2024NEW CONSTRUCTION! MOVE-IN READY July/Aug '24 Stylish 1216 sq ft bedroom 2 bath Carriage style townhome with large outdoor deck perfect for entertaining. Enjoy gourmet kitchen that flows seamlessly into an open great room and dining area, additional entrance from attached 2 car garage. Buyer has the option to select flooring upgrades to personalize their home. ALL PICTURES ARE OF THE PLAN 1 MODEL HOME.
Ventana Community will feature a gated pool with restrooms, a dog park and picnic area with BBQ's!! Pictures are of the model homes.
Ask about special builder incentives!
Conveniently located near shopping, dining, and easy freeway access.
Last Agent to Sell the Property
Christopher Development Group Brokerage Email: dobannon@plcland.com License #01086829 Listed on: 04/26/2024

Townhouse Details
Home Type
- Townhome
Year Built
- Built in 2024 | New Construction
Lot Details
- Two or More Common Walls
- West Facing Home
- Block Wall Fence
HOA Fees
- $300 Monthly HOA Fees
Parking
- 2 Car Direct Access Garage
- Parking Available
- Front Facing Garage
- Garage Door Opener
- No Driveway
Home Design
- Contemporary Architecture
- Spanish Architecture
- Turnkey
- Slab Foundation
- Tile Roof
- Stucco
Interior Spaces
- 1,216 Sq Ft Home
- 2-Story Property
- Open Floorplan
- High Ceiling
- Recessed Lighting
- Double Pane Windows
- Sliding Doors
- Panel Doors
- Great Room
- Family Room Off Kitchen
- Dining Room
Kitchen
- Open to Family Room
- Eat-In Kitchen
- Breakfast Bar
- Gas Oven
- <<builtInRangeToken>>
- <<microwave>>
- Dishwasher
- Kitchen Island
- Quartz Countertops
- Self-Closing Cabinet Doors
- Disposal
Flooring
- Carpet
- Tile
Bedrooms and Bathrooms
- 2 Bedrooms
- All Upper Level Bedrooms
- Walk-In Closet
- Bathroom on Main Level
- 2 Full Bathrooms
- Quartz Bathroom Countertops
- Dual Vanity Sinks in Primary Bathroom
- Private Water Closet
- Low Flow Toliet
- <<tubWithShowerToken>>
- Walk-in Shower
- Low Flow Shower
- Linen Closet In Bathroom
- Closet In Bathroom
Laundry
- Laundry Room
- Laundry on upper level
- Stacked Washer and Dryer
Home Security
Outdoor Features
- In Ground Pool
- Deck
- Wrap Around Porch
- Patio
- Exterior Lighting
- Rain Gutters
Schools
- Ranch View Elementary School
- Grace Yokley Middle School
- Colony High School
Utilities
- High Efficiency Air Conditioning
- Central Heating and Cooling System
- Heating System Uses Natural Gas
- Vented Exhaust Fan
- Natural Gas Connected
- Tankless Water Heater
- Gas Water Heater
- Phone Available
- Cable TV Available
Listing and Financial Details
- Tax Lot 96
- Tax Tract Number 20285
- $3,030 per year additional tax assessments
Community Details
Overview
- Front Yard Maintenance
- 126 Units
- Ventana Association, Phone Number (951) 296-5640
- Associa HOA
- Built by PLC Communities
- Plan 1
Amenities
- Outdoor Cooking Area
- Community Barbecue Grill
- Picnic Area
Recreation
- Community Pool
- Park
- Dog Park
Security
- Carbon Monoxide Detectors
- Fire and Smoke Detector
- Fire Sprinkler System
- Firewall
Similar Homes in Ontario, CA
Home Values in the Area
Average Home Value in this Area
Property History
| Date | Event | Price | Change | Sq Ft Price |
|---|---|---|---|---|
| 07/07/2025 07/07/25 | Price Changed | $540,000 | -3.6% | $444 / Sq Ft |
| 06/17/2025 06/17/25 | For Sale | $560,000 | +3.5% | $461 / Sq Ft |
| 07/23/2024 07/23/24 | Sold | $540,900 | 0.0% | $445 / Sq Ft |
| 05/04/2024 05/04/24 | Pending | -- | -- | -- |
| 04/26/2024 04/26/24 | For Sale | $540,900 | -- | $445 / Sq Ft |
Tax History Compared to Growth
Agents Affiliated with this Home
-
Loganda Mahesh

Seller's Agent in 2025
Loganda Mahesh
Maclons Capital Realty
(714) 493-0474
42 Total Sales
-
Daniel O'Bannon
D
Seller's Agent in 2024
Daniel O'Bannon
Christopher Development Group
(949) 721-8200
33 in this area
106 Total Sales
-
NoEmail NoEmail
N
Buyer's Agent in 2024
NoEmail NoEmail
None MRML
(646) 541-2551
68 in this area
5,734 Total Sales
Map
Source: California Regional Multiple Listing Service (CRMLS)
MLS Number: OC24083906
- 3909 E Coronado Privado
- 3903 E Coronado Privado
- 4264 S Hermosa Paseo
- 4262 S Hermosa Paseo
- 4265 S Hermosa Paseo
- 4267 S Hermosa Paseo
- 4248 S Hermosa Paseo
- 4241 S Hermosa Paseo
- 4245 S Hermosa Paseo
- 4294 S Hermosa Paseo
- 4288 S Hermosa Paseo
- 4280 S Hermosa Paseo
- 3981 E Carmel Privado
- 3923 E Carmel Privado
- 4249 E Rincon St
- 4253 E Rincon St
- 4251 E Rincon St
- 4009 E Catalina St
- 4287 E Carmel Privado
- 4285 E Carmel Privado
