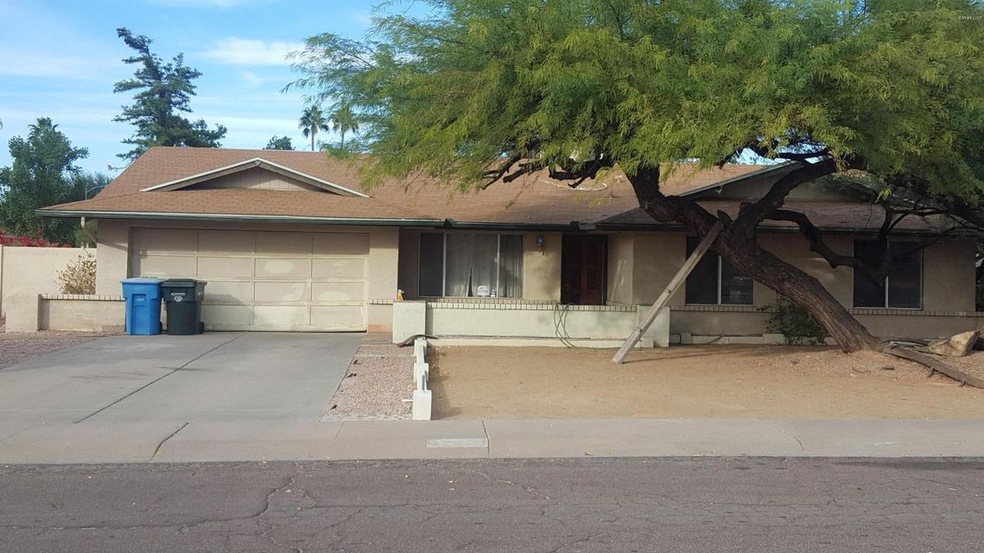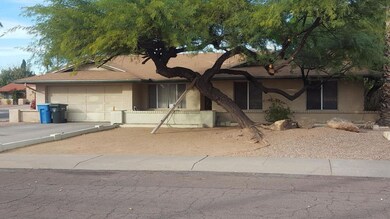
4402 E Crocus Dr Phoenix, AZ 85032
Paradise Valley NeighborhoodHighlights
- 1 Fireplace
- Corner Lot
- Dual Vanity Sinks in Primary Bathroom
- Sunrise Middle School Rated A
- No HOA
- Fence Around Pool
About This Home
As of May 2018***Fix Up Opportunity***
4 Bedroom 2 Bath with pool!
Block Construction, Single Level, NO HOA, Paradise Valley School District, Super North Phoenix location. Make it your own or fix it up for a flip, it’s priced to move!
Last Agent to Sell the Property
Tausha Fournier
HomeSmart License #SA522679000 Listed on: 12/26/2017

Home Details
Home Type
- Single Family
Est. Annual Taxes
- $2,581
Year Built
- Built in 1982
Lot Details
- 0.25 Acre Lot
- Desert faces the front and back of the property
- Block Wall Fence
- Corner Lot
Parking
- 2 Car Garage
Home Design
- Fixer Upper
- Composition Roof
- Block Exterior
Interior Spaces
- 2,017 Sq Ft Home
- 1-Story Property
- 1 Fireplace
- Tile Flooring
- Laundry in unit
Bedrooms and Bathrooms
- 4 Bedrooms
- Primary Bathroom is a Full Bathroom
- 2 Bathrooms
- Dual Vanity Sinks in Primary Bathroom
Pool
- Fence Around Pool
- Diving Board
Schools
- Village Vista Elementary School
- Sunrise Middle School
- Paradise Valley High School
Utilities
- Refrigerated Cooling System
- Heating Available
- High Speed Internet
- Cable TV Available
Community Details
- No Home Owners Association
- Built by Cavalier Homes
- Shadowridge 4 Lot 107 245 Subdivision
Listing and Financial Details
- Tax Lot 188
- Assessor Parcel Number 215-72-460
Ownership History
Purchase Details
Purchase Details
Home Financials for this Owner
Home Financials are based on the most recent Mortgage that was taken out on this home.Purchase Details
Home Financials for this Owner
Home Financials are based on the most recent Mortgage that was taken out on this home.Purchase Details
Home Financials for this Owner
Home Financials are based on the most recent Mortgage that was taken out on this home.Purchase Details
Home Financials for this Owner
Home Financials are based on the most recent Mortgage that was taken out on this home.Purchase Details
Home Financials for this Owner
Home Financials are based on the most recent Mortgage that was taken out on this home.Similar Homes in Phoenix, AZ
Home Values in the Area
Average Home Value in this Area
Purchase History
| Date | Type | Sale Price | Title Company |
|---|---|---|---|
| Warranty Deed | -- | None Listed On Document | |
| Warranty Deed | $455,000 | Chicago Title Agency Inc | |
| Warranty Deed | $286,000 | Chicago Title Agency Inc | |
| Warranty Deed | $195,000 | First American Title Ins Co | |
| Warranty Deed | $160,000 | Transnation Title Insurance | |
| Joint Tenancy Deed | $132,500 | Security Title Agency |
Mortgage History
| Date | Status | Loan Amount | Loan Type |
|---|---|---|---|
| Previous Owner | $353,718 | New Conventional | |
| Previous Owner | $364,000 | New Conventional | |
| Previous Owner | $230,000 | Purchase Money Mortgage | |
| Previous Owner | $243,094 | Unknown | |
| Previous Owner | $184,675 | Unknown | |
| Previous Owner | $180,000 | New Conventional | |
| Previous Owner | $152,000 | New Conventional | |
| Previous Owner | $100,000 | New Conventional | |
| Closed | -- | No Value Available |
Property History
| Date | Event | Price | Change | Sq Ft Price |
|---|---|---|---|---|
| 05/31/2018 05/31/18 | Sold | $455,000 | -1.1% | $226 / Sq Ft |
| 05/01/2018 05/01/18 | Pending | -- | -- | -- |
| 04/25/2018 04/25/18 | Price Changed | $459,900 | -1.1% | $228 / Sq Ft |
| 04/19/2018 04/19/18 | Price Changed | $464,900 | -0.9% | $230 / Sq Ft |
| 03/30/2018 03/30/18 | For Sale | $469,000 | +64.0% | $233 / Sq Ft |
| 01/16/2018 01/16/18 | Sold | $286,000 | +7.9% | $142 / Sq Ft |
| 12/26/2017 12/26/17 | For Sale | $265,000 | -- | $131 / Sq Ft |
Tax History Compared to Growth
Tax History
| Year | Tax Paid | Tax Assessment Tax Assessment Total Assessment is a certain percentage of the fair market value that is determined by local assessors to be the total taxable value of land and additions on the property. | Land | Improvement |
|---|---|---|---|---|
| 2025 | $2,938 | $34,823 | -- | -- |
| 2024 | $2,871 | $33,164 | -- | -- |
| 2023 | $2,871 | $48,450 | $9,690 | $38,760 |
| 2022 | $2,844 | $37,070 | $7,410 | $29,660 |
| 2021 | $2,891 | $33,200 | $6,640 | $26,560 |
| 2020 | $2,792 | $31,270 | $6,250 | $25,020 |
| 2019 | $2,805 | $30,060 | $6,010 | $24,050 |
| 2018 | $2,703 | $28,230 | $5,640 | $22,590 |
| 2017 | $2,581 | $27,130 | $5,420 | $21,710 |
| 2016 | $2,540 | $25,950 | $5,190 | $20,760 |
| 2015 | $2,357 | $25,220 | $5,040 | $20,180 |
Agents Affiliated with this Home
-

Seller's Agent in 2018
Ron Werner
Realty One Group
(602) 295-1590
1 in this area
5 Total Sales
-
T
Seller's Agent in 2018
Tausha Fournier
HomeSmart
-
L
Seller Co-Listing Agent in 2018
Lynn Werner
Realty One Group
(602) 953-4000
2 in this area
6 Total Sales
-
B
Buyer's Agent in 2018
Bradley Freeborn
Russ Lyon Sotheby's International Realty
Map
Source: Arizona Regional Multiple Listing Service (ARMLS)
MLS Number: 5701502
APN: 215-72-460
- 14221 N 43rd St
- 4348 E Sheena Dr
- 14622 N 45th Place
- 4316 E Ludlow Dr
- 13811 N 42nd Place
- 4340 E Nisbet Rd
- 4046 E Crocus Dr
- 4432 E Voltaire Ave
- 15011 N 45th Place
- 4441 E Sunnyside Ln
- 4136 E Eugie Ave
- 13616 N 41st Place
- 4601 E Sunnyside Ln
- 4332 E Greenway Ln
- 4831 E Acoma Dr
- 14426 N 39th Way
- 4617 E Emile Zola Ave
- 14439 N 38th Place
- 4913 E Acoma Dr
- 4839 E Marilyn Rd

