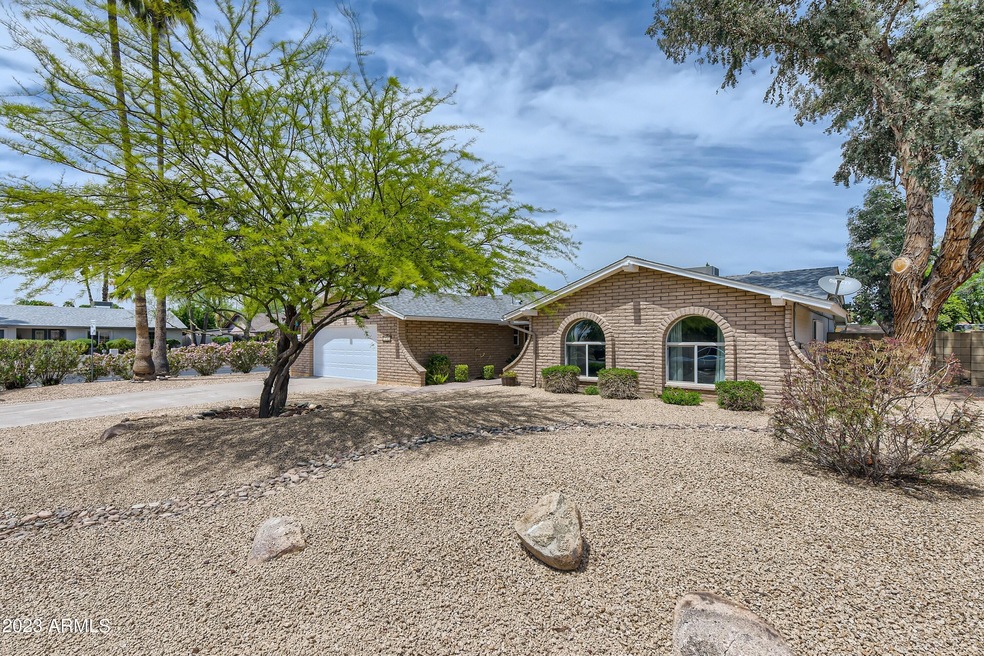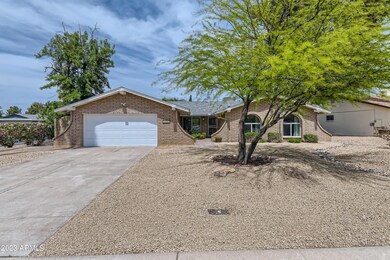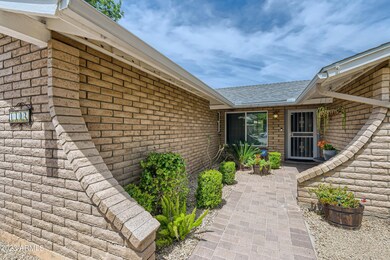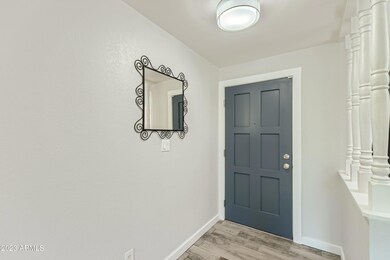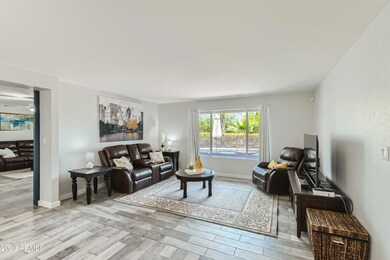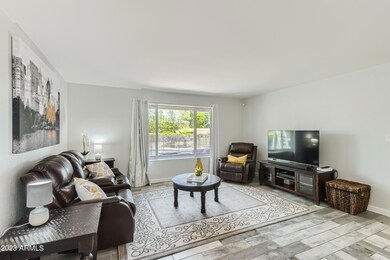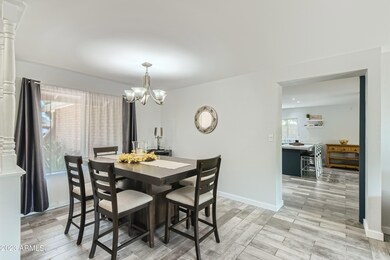
4402 E Gelding Dr Phoenix, AZ 85032
Highlights
- Private Pool
- RV Gated
- No HOA
- Sunrise Middle School Rated A
- Granite Countertops
- Covered Patio or Porch
About This Home
As of June 2023Come relax poolside and enjoy a cool beverage in the shade of the paver patio as the weather heats up in Phoenix. This beautifully updated home (not a flip!) has all the major boxes checked and then some: New roof in '21, new HVAC in '22, bathrooms updated in '16, kitchen backsplash and counters added in '23, gorgeous flooring completed in '23, pool refinished with new equipment in 2015. This home features bright spaces, all tile flooring, generous walk-in pantry space and a superb backyard with plenty of spaces to relax or play. Just a mile from the upcoming new PV Mall which will include restaurants, shopping, Whole Foods, a luxury movie theater and more! Easy access to 51 & 101 freeways. Don't miss out on this amazing home!
Last Agent to Sell the Property
Arizona Best Real Estate License #BR561622000 Listed on: 04/19/2023

Home Details
Home Type
- Single Family
Est. Annual Taxes
- $2,759
Year Built
- Built in 1982
Lot Details
- 0.25 Acre Lot
- Desert faces the front of the property
- Cul-De-Sac
- Block Wall Fence
- Front and Back Yard Sprinklers
- Sprinklers on Timer
- Grass Covered Lot
Parking
- 2 Car Direct Access Garage
- Garage Door Opener
- RV Gated
Home Design
- Roof Updated in 2021
- Composition Roof
- Block Exterior
Interior Spaces
- 1,937 Sq Ft Home
- 1-Story Property
- Ceiling Fan
- Skylights
- Double Pane Windows
Kitchen
- Kitchen Updated in 2023
- Eat-In Kitchen
- Kitchen Island
- Granite Countertops
Flooring
- Floors Updated in 2023
- Carpet
- Tile
Bedrooms and Bathrooms
- 4 Bedrooms
- Primary Bathroom is a Full Bathroom
- 2 Bathrooms
- Solar Tube
Pool
- Private Pool
- Fence Around Pool
- Pool Pump
Outdoor Features
- Covered Patio or Porch
Schools
- Indian Bend Elementary School
- Sunrise Middle School
- Paradise Valley High School
Utilities
- Cooling System Updated in 2022
- Central Air
- Heating Available
- High Speed Internet
- Cable TV Available
Community Details
- No Home Owners Association
- Association fees include no fees
- Built by CAVILIER HOMES
- Shadowridge 4 Lot 107 245 Subdivision
Listing and Financial Details
- Tax Lot 195
- Assessor Parcel Number 215-72-467
Ownership History
Purchase Details
Home Financials for this Owner
Home Financials are based on the most recent Mortgage that was taken out on this home.Purchase Details
Home Financials for this Owner
Home Financials are based on the most recent Mortgage that was taken out on this home.Purchase Details
Purchase Details
Home Financials for this Owner
Home Financials are based on the most recent Mortgage that was taken out on this home.Purchase Details
Home Financials for this Owner
Home Financials are based on the most recent Mortgage that was taken out on this home.Purchase Details
Home Financials for this Owner
Home Financials are based on the most recent Mortgage that was taken out on this home.Purchase Details
Home Financials for this Owner
Home Financials are based on the most recent Mortgage that was taken out on this home.Purchase Details
Home Financials for this Owner
Home Financials are based on the most recent Mortgage that was taken out on this home.Purchase Details
Home Financials for this Owner
Home Financials are based on the most recent Mortgage that was taken out on this home.Similar Homes in the area
Home Values in the Area
Average Home Value in this Area
Purchase History
| Date | Type | Sale Price | Title Company |
|---|---|---|---|
| Warranty Deed | $690,000 | First American | |
| Warranty Deed | $385,000 | Clear Title Agency Of Arizon | |
| Interfamily Deed Transfer | -- | None Available | |
| Warranty Deed | $292,500 | First Arizona Title Agency | |
| Cash Sale Deed | $290,000 | Fidelity National Title Agen | |
| Warranty Deed | $205,000 | Capital Title Agency Inc | |
| Warranty Deed | $157,000 | Capital Title Agency | |
| Warranty Deed | $133,000 | Fidelity Title | |
| Interfamily Deed Transfer | -- | Fidelity Title |
Mortgage History
| Date | Status | Loan Amount | Loan Type |
|---|---|---|---|
| Open | $704,835 | VA | |
| Previous Owner | $368,140 | New Conventional | |
| Previous Owner | $366,750 | New Conventional | |
| Previous Owner | $231,000 | Future Advance Clause Open End Mortgage | |
| Previous Owner | $263,250 | New Conventional | |
| Previous Owner | $189,372 | New Conventional | |
| Previous Owner | $55,000 | Unknown | |
| Previous Owner | $25,000 | Unknown | |
| Previous Owner | $210,000 | Unknown | |
| Previous Owner | $194,750 | New Conventional | |
| Previous Owner | $152,290 | New Conventional | |
| Previous Owner | $126,350 | New Conventional | |
| Previous Owner | $19,300 | No Value Available |
Property History
| Date | Event | Price | Change | Sq Ft Price |
|---|---|---|---|---|
| 06/22/2023 06/22/23 | Sold | $690,000 | 0.0% | $356 / Sq Ft |
| 05/03/2023 05/03/23 | Pending | -- | -- | -- |
| 04/21/2023 04/21/23 | For Sale | $689,999 | +79.2% | $356 / Sq Ft |
| 12/13/2018 12/13/18 | Sold | $385,000 | -2.5% | $199 / Sq Ft |
| 09/28/2018 09/28/18 | Price Changed | $395,000 | -1.2% | $204 / Sq Ft |
| 09/17/2018 09/17/18 | Price Changed | $399,900 | -5.9% | $206 / Sq Ft |
| 09/14/2018 09/14/18 | Price Changed | $424,900 | -3.4% | $219 / Sq Ft |
| 09/12/2018 09/12/18 | Price Changed | $439,900 | -2.2% | $227 / Sq Ft |
| 09/06/2018 09/06/18 | For Sale | $449,900 | +53.8% | $232 / Sq Ft |
| 09/20/2013 09/20/13 | Sold | $292,500 | -2.2% | $151 / Sq Ft |
| 08/16/2013 08/16/13 | Pending | -- | -- | -- |
| 08/13/2013 08/13/13 | Price Changed | $299,000 | -3.2% | $154 / Sq Ft |
| 08/05/2013 08/05/13 | Price Changed | $309,000 | -3.1% | $160 / Sq Ft |
| 07/16/2013 07/16/13 | For Sale | $319,000 | +10.0% | $165 / Sq Ft |
| 05/29/2013 05/29/13 | Sold | $290,000 | 0.0% | $144 / Sq Ft |
| 05/12/2013 05/12/13 | Pending | -- | -- | -- |
| 05/08/2013 05/08/13 | Price Changed | $290,000 | +0.3% | $144 / Sq Ft |
| 04/24/2013 04/24/13 | For Sale | $289,000 | -0.3% | $143 / Sq Ft |
| 03/26/2013 03/26/13 | Off Market | $290,000 | -- | -- |
| 03/11/2013 03/11/13 | Price Changed | $289,000 | -2.0% | $143 / Sq Ft |
| 02/25/2013 02/25/13 | Price Changed | $295,000 | -1.7% | $146 / Sq Ft |
| 02/08/2013 02/08/13 | For Sale | $300,000 | -- | $149 / Sq Ft |
Tax History Compared to Growth
Tax History
| Year | Tax Paid | Tax Assessment Tax Assessment Total Assessment is a certain percentage of the fair market value that is determined by local assessors to be the total taxable value of land and additions on the property. | Land | Improvement |
|---|---|---|---|---|
| 2025 | $2,850 | $33,779 | -- | -- |
| 2024 | $2,785 | $32,171 | -- | -- |
| 2023 | $2,785 | $47,130 | $9,420 | $37,710 |
| 2022 | $2,759 | $36,080 | $7,210 | $28,870 |
| 2021 | $2,804 | $32,230 | $6,440 | $25,790 |
| 2020 | $2,709 | $30,350 | $6,070 | $24,280 |
| 2019 | $2,721 | $29,200 | $5,840 | $23,360 |
| 2018 | $2,622 | $27,460 | $5,490 | $21,970 |
| 2017 | $2,504 | $26,430 | $5,280 | $21,150 |
| 2016 | $2,464 | $25,260 | $5,050 | $20,210 |
| 2015 | $2,286 | $24,550 | $4,910 | $19,640 |
Agents Affiliated with this Home
-
Robert Adler

Seller's Agent in 2023
Robert Adler
Arizona Best Real Estate
(602) 684-4126
16 in this area
104 Total Sales
-
Michelle Adler

Seller Co-Listing Agent in 2023
Michelle Adler
Arizona Best Real Estate
(480) 267-5444
13 in this area
72 Total Sales
-
Claire Gladstein

Buyer's Agent in 2023
Claire Gladstein
Jason Mitchell Real Estate
(602) 373-6287
6 in this area
161 Total Sales
-
Ryan Hatch
R
Seller's Agent in 2018
Ryan Hatch
My Home Group
(480) 685-2760
2 Total Sales
-
Terence Jochum

Buyer's Agent in 2018
Terence Jochum
Realty One Group
(480) 553-3004
2 in this area
10 Total Sales
-
Jessica Servais
J
Seller's Agent in 2013
Jessica Servais
Our Community Real Estate LLC
2 in this area
6 Total Sales
Map
Source: Arizona Regional Multiple Listing Service (ARMLS)
MLS Number: 6546896
APN: 215-72-467
- 14221 N 43rd St
- 4340 E Nisbet Rd
- 4441 E Sunnyside Ln
- 4363 E Friess Dr
- 4316 E Ludlow Dr
- 4332 E Greenway Ln
- 4801 E Acoma Dr
- 13811 N 42nd Place
- 4831 E Acoma Dr
- 13828 N 41st Place
- 4432 E Voltaire Ave
- 13815 N 41st Place
- 15402 N 45th Place
- 15008 N 48th Place
- 15014 N 48th Place
- 4839 E Marilyn Rd
- 14235 N 49th St
- 4330 E Beck Ln
- 14219 N 39th Way
- 4335 E Betty Elyse Ln
