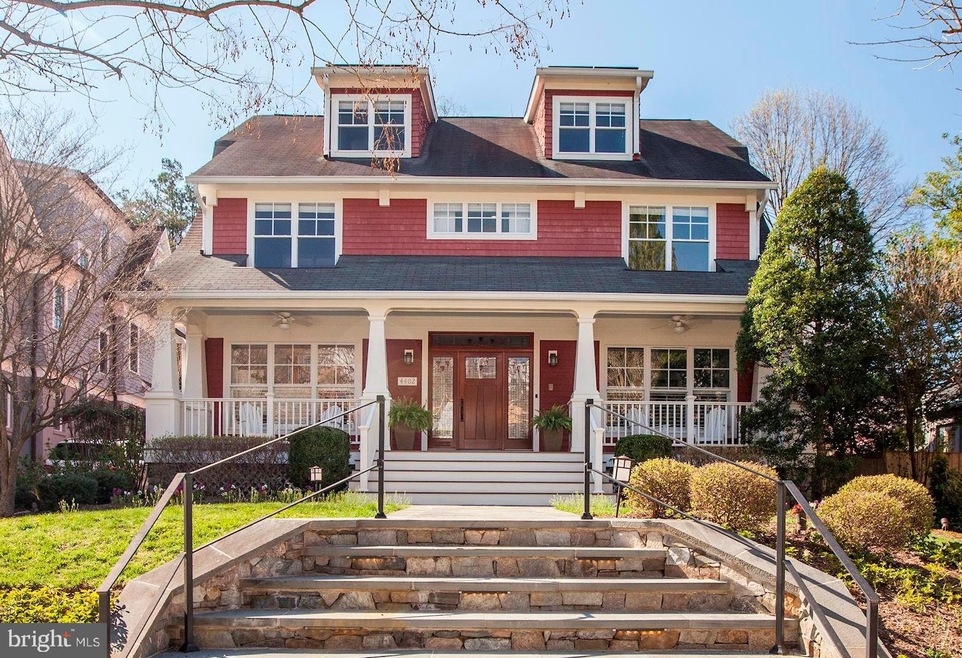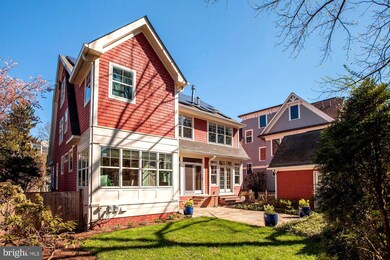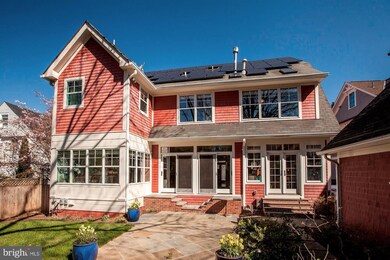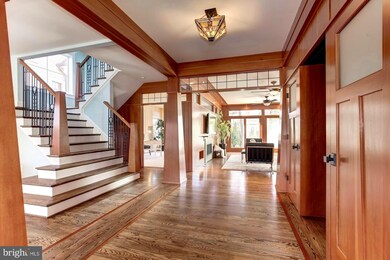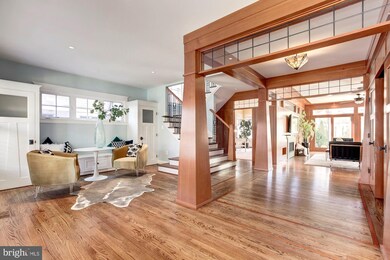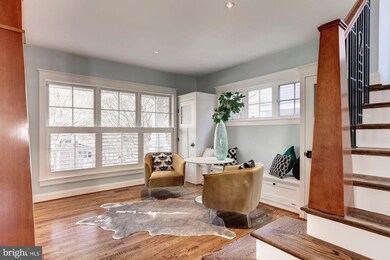
4402 Elm St Chevy Chase, MD 20815
Chevy Chase Village NeighborhoodEstimated Value: $2,623,375 - $3,264,000
Highlights
- Community Stables
- Fitness Center
- Premium Lot
- Rosemary Hills Elementary School Rated A-
- Colonial Architecture
- 1-minute walk to Leland Neighborhood Park
About This Home
As of May 2019Exceptional custom-built, luxurious residence in the Town of Chevy Chase. Amazing proximity to the best of downtown Bethesda. Walk score of 93!! Owner's additional major customization in 2012-2013 by the Pagenstecher Design Build Group featuring very high-quality, old-growth fir woodwork. No expense has been sparred Dramatic, open spaces spanning 4-levels that are ideal for entertaining & today's lifestyle. Enjoy cooking with ease in the commercial-quality, chef-grade kitchen complete with a sunlit breakfast room finished with bench seating. Expansive home office space. Luxuriate in the tranquil zen sensation of the owner's suite. Lower level "Pub-themed" entertainment area, second family room and a separate bedroom suite. Third floor loft bedroom suite with private bath. Solar panel package for incredible savings on utilities. Second level laundry room has easy conversion back to 4th bedroom on second level. Remarkable opportunity awaits the most discerning buyer. ****Open Sat 12-4 & Sunday, 2-4pm******
Home Details
Home Type
- Single Family
Est. Annual Taxes
- $18,413
Year Built
- Built in 2000
Lot Details
- 6,775 Sq Ft Lot
- North Facing Home
- Stone Retaining Walls
- Landscaped
- Extensive Hardscape
- Premium Lot
- Interior Lot
- Property is in very good condition
- Property is zoned R60
Parking
- 1 Car Detached Garage
- Front Facing Garage
- Garage Door Opener
- Stone Driveway
- Shared Driveway
- On-Street Parking
- Off-Street Parking
Home Design
- Colonial Architecture
Interior Spaces
- Property has 3 Levels
- 2 Fireplaces
- Laundry on upper level
Bedrooms and Bathrooms
Finished Basement
- Heated Basement
- Basement Fills Entire Space Under The House
- Basement with some natural light
Home Security
- Exterior Cameras
- Surveillance System
- Motion Detectors
- Flood Lights
Schools
- Chevy Chase Elementary School
- Silver Creek Middle School
- Bethesda-Chevy Chase High School
Utilities
- Forced Air Zoned Heating and Cooling System
- Roof Mounted Cooling System
Additional Features
- Halls are 36 inches wide or more
- Cooling system powered by solar connected to the grid
- Exterior Lighting
Listing and Financial Details
- Tax Lot 8
- Assessor Parcel Number 160700471111
Community Details
Overview
- No Home Owners Association
- Chevy Chase Subdivision, Nantucket Charmer Floorplan
Amenities
- Picnic Area
- Community Center
- Meeting Room
- Party Room
- Recreation Room
- Convenience Store
Recreation
- Tennis Courts
- Baseball Field
- Soccer Field
- Community Basketball Court
- Community Playground
- Fitness Center
- Community Stables
- Horse Trails
- Jogging Path
- Bike Trail
Ownership History
Purchase Details
Purchase Details
Home Financials for this Owner
Home Financials are based on the most recent Mortgage that was taken out on this home.Purchase Details
Purchase Details
Purchase Details
Purchase Details
Similar Homes in the area
Home Values in the Area
Average Home Value in this Area
Purchase History
| Date | Buyer | Sale Price | Title Company |
|---|---|---|---|
| Faulk Family Trust | -- | None Listed On Document | |
| Faulk Scott A | $2,230,000 | Kvs Title Llc | |
| Wilcynski Suzanne S | -- | Olde Key Title | |
| Wilczynski Suzanne S | $862,634 | -- | |
| Meridian Elm Lc | $210,000 | -- | |
| Randall C Smith Tr | -- | -- |
Mortgage History
| Date | Status | Borrower | Loan Amount |
|---|---|---|---|
| Previous Owner | Faulk Scott A | $1,427,000 | |
| Previous Owner | Faulk Scott A | $1,784,000 |
Property History
| Date | Event | Price | Change | Sq Ft Price |
|---|---|---|---|---|
| 05/17/2019 05/17/19 | Sold | $2,230,000 | -6.1% | $429 / Sq Ft |
| 04/25/2019 04/25/19 | Pending | -- | -- | -- |
| 04/18/2019 04/18/19 | For Sale | $2,375,000 | -- | $457 / Sq Ft |
Tax History Compared to Growth
Tax History
| Year | Tax Paid | Tax Assessment Tax Assessment Total Assessment is a certain percentage of the fair market value that is determined by local assessors to be the total taxable value of land and additions on the property. | Land | Improvement |
|---|---|---|---|---|
| 2024 | $25,234 | $2,161,600 | $0 | $0 |
| 2023 | $24,398 | $2,147,900 | $0 | $0 |
| 2022 | $23,226 | $2,134,200 | $778,900 | $1,355,300 |
| 2021 | $21,367 | $1,969,533 | $0 | $0 |
| 2020 | $19,528 | $1,804,867 | $0 | $0 |
| 2019 | $17,682 | $1,640,200 | $741,800 | $898,400 |
| 2018 | $17,721 | $1,640,200 | $741,800 | $898,400 |
| 2017 | $22,589 | $1,640,200 | $0 | $0 |
| 2016 | -- | $1,995,900 | $0 | $0 |
| 2015 | $17,044 | $1,995,900 | $0 | $0 |
| 2014 | $17,044 | $1,995,900 | $0 | $0 |
Agents Affiliated with this Home
-
Eric Murtagh

Seller's Agent in 2019
Eric Murtagh
Long & Foster
(301) 656-1800
34 in this area
71 Total Sales
-
Elysia Casaday

Buyer's Agent in 2019
Elysia Casaday
Compass
(301) 787-4147
1 in this area
118 Total Sales
Map
Source: Bright MLS
MLS Number: MDMC652696
APN: 07-00471111
- 4300 Willow Ln
- 4242 E West Hwy Unit 514
- 4242 E West Hwy Unit 716
- 4242 E West Hwy Unit 814
- 4242 E West Hwy Unit 910
- 4242 E West Hwy Unit 501
- 4501 Walsh St
- 4242 E East Hwy W Unit 412
- 4242 E East Hwy W Unit 719
- 4422 Walsh St
- 4206 Thornapple St
- 7616 Lynn Dr
- 7111 Woodmont Ave Unit 316
- 7111 Woodmont Ave Unit 108
- 7111 Woodmont Ave Unit 107
- 7111 Woodmont Ave Unit 701
- 7401 Ridgewood Ave
- 4416 Stanford St
- 4535 Avondale St
- 4534 Middleton Ln
