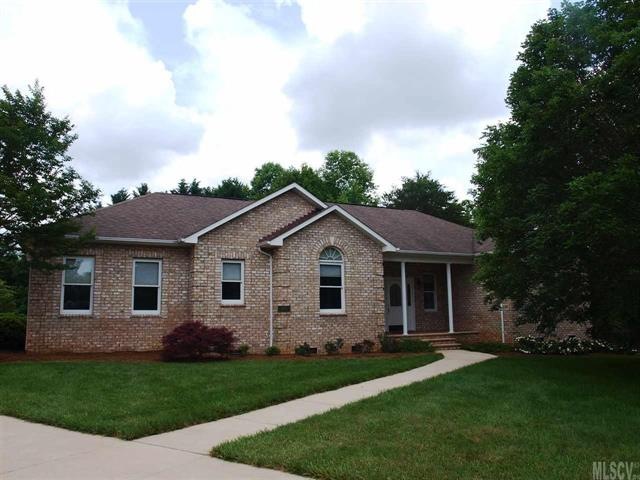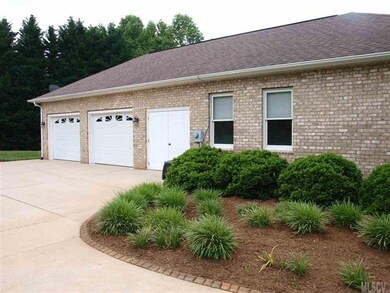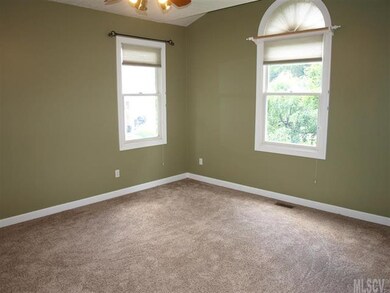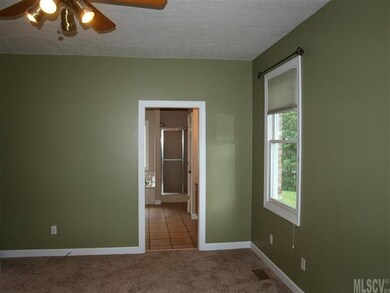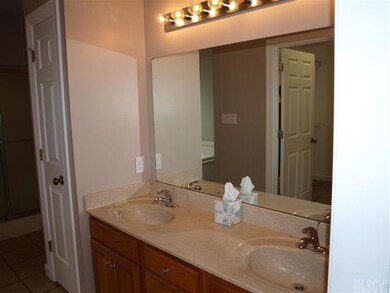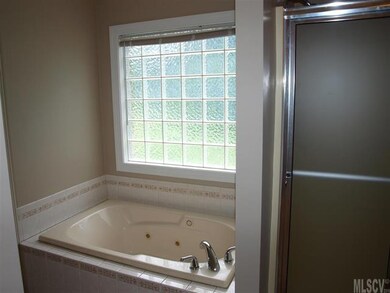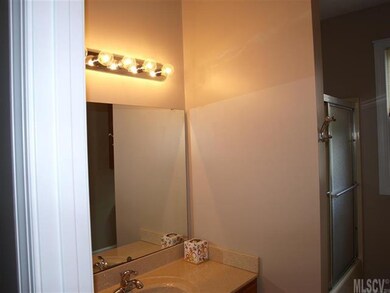
4402 Fox Trail Hickory, NC 28601
Highlights
- Wood Flooring
- Attached Garage
- Level Lot
About This Home
As of May 2018Beautiful one level split bedroom home in Hunters Chase. Like New Home!This home sits on a very quite street in a cul d sac. New in 2016- Roof, Heat & Air, Garage doors, Gutters, Stainless Steel appliances, Carpet, Hardwoods refinished. The home is all brick, has hardwoods everywhere except the bedrooms, and baths. Baths have tile. Walk into an oversized garage with a side storage room, then enter the home into the spacious kitchen with new stainless steel appliances new in 2016 an island and tons of cabinets. Off from the kitchen is the large den with a gas log fire fireplace and doors that lead out to the covered patio allowing to enjoy the serenity of the large private back yard. The master has a wonderful large master bath. The other two bedrooms have access to their own bath. A beautiful dining room sits off to the other side.
Last Agent to Sell the Property
Lina Morrow
The Joan Killian Everett Company, LLC License #210183 Listed on: 05/23/2016
Last Buyer's Agent
Alice Long
The Joan Killian Everett Company, LLC License #168060
Home Details
Home Type
- Single Family
Year Built
- Built in 1997
Parking
- Attached Garage
Flooring
- Wood
- Tile
- Vinyl
Additional Features
- 2 Full Bathrooms
- Level Lot
Listing and Financial Details
- Assessor Parcel Number 372312863835
Ownership History
Purchase Details
Purchase Details
Home Financials for this Owner
Home Financials are based on the most recent Mortgage that was taken out on this home.Purchase Details
Home Financials for this Owner
Home Financials are based on the most recent Mortgage that was taken out on this home.Purchase Details
Similar Homes in the area
Home Values in the Area
Average Home Value in this Area
Purchase History
| Date | Type | Sale Price | Title Company |
|---|---|---|---|
| Interfamily Deed Transfer | -- | None Available | |
| Warranty Deed | $245,500 | None Available | |
| Warranty Deed | $228,000 | None Available | |
| Deed | $17,900 | -- |
Mortgage History
| Date | Status | Loan Amount | Loan Type |
|---|---|---|---|
| Open | $195,000 | New Conventional | |
| Previous Owner | $196,400 | New Conventional | |
| Previous Owner | $182,400 | Adjustable Rate Mortgage/ARM | |
| Previous Owner | $96,500 | Future Advance Clause Open End Mortgage | |
| Previous Owner | $25,000 | Credit Line Revolving | |
| Previous Owner | $50,000 | Credit Line Revolving |
Property History
| Date | Event | Price | Change | Sq Ft Price |
|---|---|---|---|---|
| 05/21/2018 05/21/18 | Sold | $245,500 | +0.2% | $137 / Sq Ft |
| 04/12/2018 04/12/18 | Pending | -- | -- | -- |
| 04/05/2018 04/05/18 | For Sale | $244,900 | +7.4% | $137 / Sq Ft |
| 12/28/2016 12/28/16 | Sold | $228,000 | +1.3% | $129 / Sq Ft |
| 11/19/2016 11/19/16 | Pending | -- | -- | -- |
| 05/23/2016 05/23/16 | For Sale | $225,000 | -- | $127 / Sq Ft |
Tax History Compared to Growth
Tax History
| Year | Tax Paid | Tax Assessment Tax Assessment Total Assessment is a certain percentage of the fair market value that is determined by local assessors to be the total taxable value of land and additions on the property. | Land | Improvement |
|---|---|---|---|---|
| 2025 | $1,716 | $328,500 | $27,300 | $301,200 |
| 2024 | $1,716 | $328,500 | $27,300 | $301,200 |
| 2023 | $1,651 | $328,500 | $27,300 | $301,200 |
| 2022 | $1,584 | $227,900 | $24,500 | $203,400 |
| 2021 | $1,584 | $227,900 | $24,500 | $203,400 |
| 2020 | $1,584 | $227,900 | $0 | $0 |
| 2019 | $1,584 | $227,900 | $0 | $0 |
| 2018 | $1,397 | $201,000 | $24,800 | $176,200 |
| 2017 | $1,397 | $0 | $0 | $0 |
| 2016 | $1,397 | $0 | $0 | $0 |
| 2015 | $1,155 | $200,990 | $24,800 | $176,190 |
| 2014 | $1,155 | $192,500 | $22,500 | $170,000 |
Agents Affiliated with this Home
-
A
Seller's Agent in 2018
Alice Long
The Joan Killian Everett Company, LLC
-
L
Seller's Agent in 2016
Lina Morrow
The Joan Killian Everett Company, LLC
Map
Source: Canopy MLS (Canopy Realtor® Association)
MLS Number: CAR9588493
APN: 3723128638350000
- 2360 Hounds Way
- 1951 32nd St NE Unit 1
- 2690 34th Street Place NE
- 3387 Springs Rd NE
- 1532 31st St NE
- 1524 31st St NE
- 1500 31st St NE
- 1508 31st St NE
- 00 Springs Rd NE
- 1449 31st St NE
- 1434 31st St NE
- 1421 31st St NE
- 1426 31st St NE
- 1410 31st St NE
- 1413 31st St NE
- 1753 28th St NE
- 1402 31st St NE
- 1358 31st St NE
- 1329 31st St NE
- 1342 31st St NE
