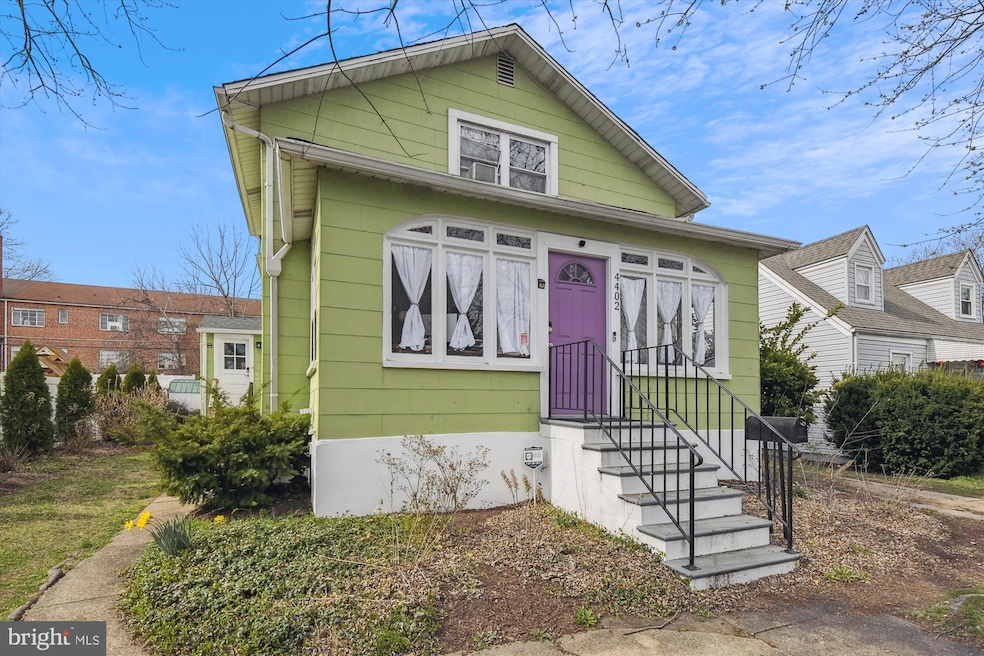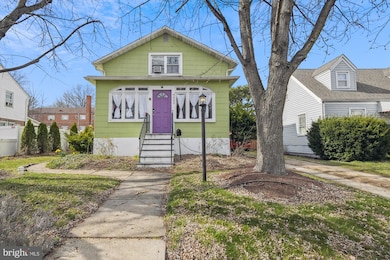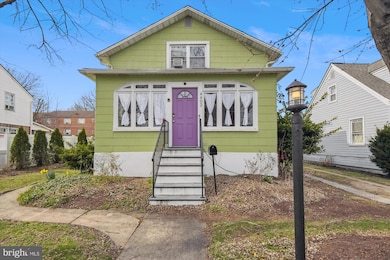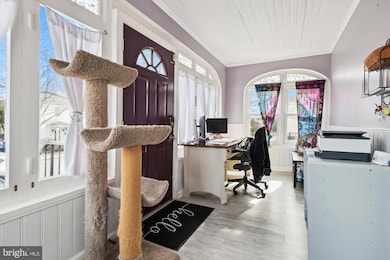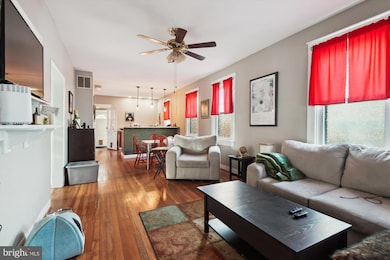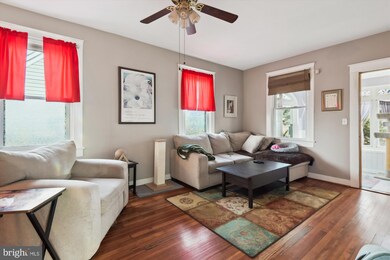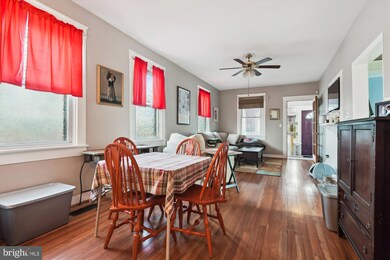
4402 Highview Ave Baltimore, MD 21229
Estimated payment $2,179/month
Highlights
- Popular Property
- Second Kitchen
- Traditional Architecture
- Catonsville High School Rated A-
- Open Floorplan
- No HOA
About This Home
Welcome to this updated single family home in Baltimore County. Nestled in a neighborhood of other single-family houses, this cozy, open plan home features three bedrooms and two full bathrooms. The house has restored original hardwood floors and many other updates including a kitchen with stainless steel appliances. The open floor plan flows from the enclosed front porch through the living and dining room and into an expansive entertainment area! The house has many improvements including newer HVAC, new flooring in the upstairs in-law suite, newer roof and more! With a detached garage, partially finished basement and so much more, you'll want to make this your new home!
Home Details
Home Type
- Single Family
Est. Annual Taxes
- $2,903
Year Built
- Built in 1916
Lot Details
- 6,000 Sq Ft Lot
- Landscaped
- Back and Front Yard
- Property is zoned DR 5.5
Parking
- 1 Car Detached Garage
- Parking Storage or Cabinetry
- Driveway
Home Design
- Traditional Architecture
- Bungalow
- Block Foundation
- Shingle Roof
- Shingle Siding
- Asbestos
Interior Spaces
- Property has 3 Levels
- Open Floorplan
- Recessed Lighting
- Family Room
- Sitting Room
- Living Room
- Dining Room
- Screened Porch
- Carpet
Kitchen
- Eat-In Galley Kitchen
- Second Kitchen
- Breakfast Area or Nook
- Stove
- Range Hood
- Microwave
- Dishwasher
- Stainless Steel Appliances
- Disposal
Bedrooms and Bathrooms
- Bathtub with Shower
- Walk-in Shower
Laundry
- Laundry Room
- Washer
- Gas Dryer
Partially Finished Basement
- Heated Basement
- Laundry in Basement
- Basement with some natural light
Utilities
- Forced Air Heating and Cooling System
- Electric Water Heater
- Cable TV Available
Community Details
- No Home Owners Association
- Ridgewood Subdivision
Listing and Financial Details
- Tax Lot 19
- Assessor Parcel Number 04131320660181
Map
Home Values in the Area
Average Home Value in this Area
Tax History
| Year | Tax Paid | Tax Assessment Tax Assessment Total Assessment is a certain percentage of the fair market value that is determined by local assessors to be the total taxable value of land and additions on the property. | Land | Improvement |
|---|---|---|---|---|
| 2024 | $3,340 | $239,500 | $81,000 | $158,500 |
| 2023 | $1,631 | $226,500 | $0 | $0 |
| 2022 | $3,213 | $213,500 | $0 | $0 |
| 2021 | $2,981 | $200,500 | $53,500 | $147,000 |
| 2020 | $2,981 | $198,433 | $0 | $0 |
| 2019 | $2,877 | $196,367 | $0 | $0 |
| 2018 | $2,796 | $194,300 | $53,500 | $140,800 |
| 2017 | $2,730 | $191,167 | $0 | $0 |
| 2016 | $2,124 | $188,033 | $0 | $0 |
| 2015 | $2,124 | $184,900 | $0 | $0 |
| 2014 | $2,124 | $184,900 | $0 | $0 |
Property History
| Date | Event | Price | Change | Sq Ft Price |
|---|---|---|---|---|
| 05/02/2025 05/02/25 | For Sale | $365,000 | 0.0% | $255 / Sq Ft |
| 04/24/2025 04/24/25 | For Sale | $365,000 | +79.4% | $217 / Sq Ft |
| 02/27/2015 02/27/15 | Sold | $203,500 | -1.7% | $142 / Sq Ft |
| 01/14/2015 01/14/15 | Pending | -- | -- | -- |
| 01/08/2015 01/08/15 | For Sale | $207,000 | -- | $145 / Sq Ft |
Deed History
| Date | Type | Sale Price | Title Company |
|---|---|---|---|
| Deed | $203,500 | Home First Title Group | |
| Deed | $164,350 | -- | |
| Deed | $123,000 | -- |
Mortgage History
| Date | Status | Loan Amount | Loan Type |
|---|---|---|---|
| Open | $157,500 | New Conventional | |
| Closed | $193,325 | New Conventional | |
| Previous Owner | $125,460 | No Value Available |
Similar Homes in the area
Source: Bright MLS
MLS Number: MDBC2120512
APN: 13-1320660181
- 4406 Hooper Ave
- 1005 Saint Charles Ave
- 915 Elm Ridge Ave
- 1207 Leeds Terrace
- 4617 Wilkens Ave
- 4619 Wilkens Ave
- 1225 Leeds Terrace
- 728 S Beechfield Ave
- 1243 Ten Oaks Rd
- 36 Clinton Hill Ct
- 911 Joh Ave
- 5002 Gateway Terrace
- 39 Badger Gate Ct
- 3831 Wilkens Ave
- 44 Badger Gate Ct
- 4702 Vancouver Rd
- 577 Lucia Ave
- 653 Charraway Rd
- 9 Keen Mill Ct
- 1230 Taylor Ave
