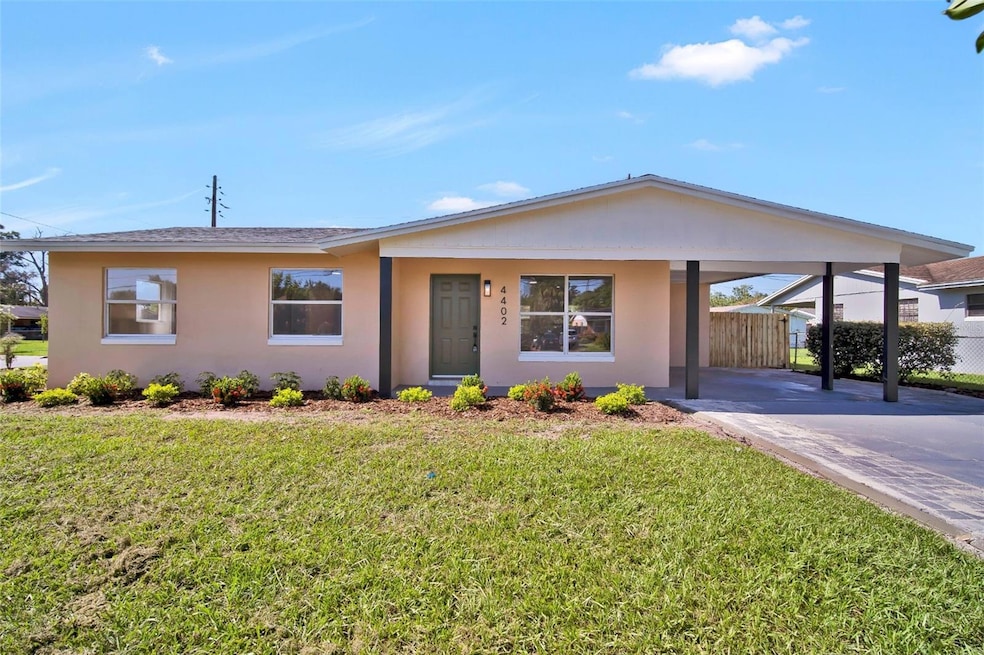
4402 King Cole Blvd Orlando, FL 32811
Richmond Heights NeighborhoodEstimated payment $1,777/month
Highlights
- Popular Property
- Solid Surface Countertops
- Bathtub with Shower
- Open Floorplan
- No HOA
- 4-minute walk to Willie Mays Park
About This Home
OPEN HOUSE RESCHEDULED TO 8/30. WELCOME HOME! This is a METICULOUSLY RENOVATED property that offers PEACE OF MIND from the moment you move in. Enjoy a BRAND-NEW ROOF, UPDATED PLUMBING, and UPDATED ELECTRICAL. This home is a must-see!
Step inside and discover a GORGEOUS BRAND-NEW KITCHEN featuring sleek shaker cabinets and stunning quartz countertops, complete with a WALK-IN PANTRY. The new stainless steel appliance suite is perfect for any home chef. A key feature of this home is the SEPARATE ATTACHED LAUNDRY ROOM, which includes a washer and dryer, providing added convenience and functionality.
New windows throughout the home enhance energy efficiency and let in abundant natural light. Outside, the property boasts a FULLY FENCED BACKYARD, a private oasis for relaxation and outdoor activities. The UPDATED LANDSCAPING and NEW PAVER WALKWAYS add to the home's impressive curb appeal.
Situated on a HUGE CORNER LOT, this property's location is UNBEATABLE! CENTRALLY LOCATED in Orlando, you are just 10-20 minutes away from EVERYTHING the city has to offer, from downtown to major attractions and shopping districts. With all these upgrades and its PRIME LOCATION, this home is truly MOVE-IN READY!
Listing Agent
AVENIR REAL ESTATE BROKERS LLC Brokerage Phone: 833-412-8364 License #3509489 Listed on: 08/21/2025
Co-Listing Agent
AVENIR REAL ESTATE BROKERS LLC Brokerage Phone: 833-412-8364 License #3405236
Home Details
Home Type
- Single Family
Est. Annual Taxes
- $2,352
Year Built
- Built in 1967
Lot Details
- 7,125 Sq Ft Lot
- South Facing Home
Parking
- 1 Carport Space
Home Design
- Slab Foundation
- Shingle Roof
- Block Exterior
Interior Spaces
- 1,218 Sq Ft Home
- 1-Story Property
- Open Floorplan
- Combination Dining and Living Room
- Luxury Vinyl Tile Flooring
Kitchen
- Range with Range Hood
- Microwave
- Dishwasher
- Solid Surface Countertops
- Disposal
Bedrooms and Bathrooms
- 3 Bedrooms
- En-Suite Bathroom
- 2 Full Bathrooms
- Bathtub with Shower
- Shower Only
Laundry
- Laundry in Garage
- Dryer
- Washer
Outdoor Features
- Exterior Lighting
Utilities
- Central Air
- Heat Pump System
- Thermostat
- Electric Water Heater
- 1 Septic Tank
- Cable TV Available
Community Details
- No Home Owners Association
- Richmond Heights Subdivision
Listing and Financial Details
- Visit Down Payment Resource Website
- Legal Lot and Block 1 / 27
- Assessor Parcel Number 05-23-29-7407-27-010
Map
Home Values in the Area
Average Home Value in this Area
Tax History
| Year | Tax Paid | Tax Assessment Tax Assessment Total Assessment is a certain percentage of the fair market value that is determined by local assessors to be the total taxable value of land and additions on the property. | Land | Improvement |
|---|---|---|---|---|
| 2025 | $2,352 | $90,318 | -- | -- |
| 2024 | $2,122 | $90,318 | -- | -- |
| 2023 | $2,122 | $174,560 | $60,000 | $114,560 |
| 2022 | $1,862 | $145,465 | $50,000 | $95,465 |
| 2021 | $1,595 | $110,364 | $33,000 | $77,364 |
| 2020 | $1,445 | $104,762 | $26,000 | $78,762 |
| 2019 | $1,428 | $98,624 | $25,900 | $72,724 |
| 2018 | $1,323 | $88,945 | $15,000 | $73,945 |
| 2017 | $1,077 | $62,787 | $10,000 | $52,787 |
| 2016 | $901 | $43,300 | $8,500 | $34,800 |
| 2015 | $895 | $45,206 | $9,500 | $35,706 |
| 2014 | $815 | $38,773 | $8,000 | $30,773 |
Property History
| Date | Event | Price | Change | Sq Ft Price |
|---|---|---|---|---|
| 08/21/2025 08/21/25 | For Sale | $290,000 | +65.7% | $238 / Sq Ft |
| 06/30/2025 06/30/25 | Sold | $175,000 | +2.9% | $144 / Sq Ft |
| 06/04/2025 06/04/25 | Pending | -- | -- | -- |
| 06/03/2025 06/03/25 | For Sale | $170,000 | -- | $140 / Sq Ft |
Purchase History
| Date | Type | Sale Price | Title Company |
|---|---|---|---|
| Personal Reps Deed | $170,000 | Red Door Title |
Mortgage History
| Date | Status | Loan Amount | Loan Type |
|---|---|---|---|
| Open | $40,000 | Seller Take Back | |
| Open | $212,600 | New Conventional |
Similar Homes in Orlando, FL
Source: Stellar MLS
MLS Number: O6336723
APN: 05-2329-7407-27-010
- 4403 Brooke St
- 4461 Weldon Place
- 1893 Patterson Ave
- 4393 Councill Ct
- 4267 Kirkland Blvd
- 2413 Spingarn Ct
- 4339 Solomon Dr
- 1831 Aaron Ave
- 1877 Attucks Ave
- 4394 Prince Hall Blvd
- 2260 Willie Mays Pkwy
- 4385 Cassius St
- 1834 Willie Mays Pkwy
- 1794 Willie Mays Pkwy
- 2103 Mantilla Ave
- 2111 Mantilla Ave
- 2140 Belafonte Ln
- 1980 Williams Manor Ave
- 1647 Crestlawn Ave
- 1732 Ravenall Ave
- 4429 Marshall St
- 4404 Marshall St
- 4285 Solomon Dr
- 2409 Straker Ct
- 2103 Ravenall Ave
- 4708 King Cole Blvd
- 4230 Tom Skinner Way
- 2755 Ravenall Ave
- 4050 Ford St
- 4760 Danzig Ct
- 4058 Minoso St
- 4228 Lenox Blvd
- 0000 Lenox Blvd
- 5017 Elese St
- 701 S Ivey Ln
- 5181 Lescot Ln
- 5196 Lescot Ln
- 5183 Lanette St
- 4415 America St
- 4614 America St






