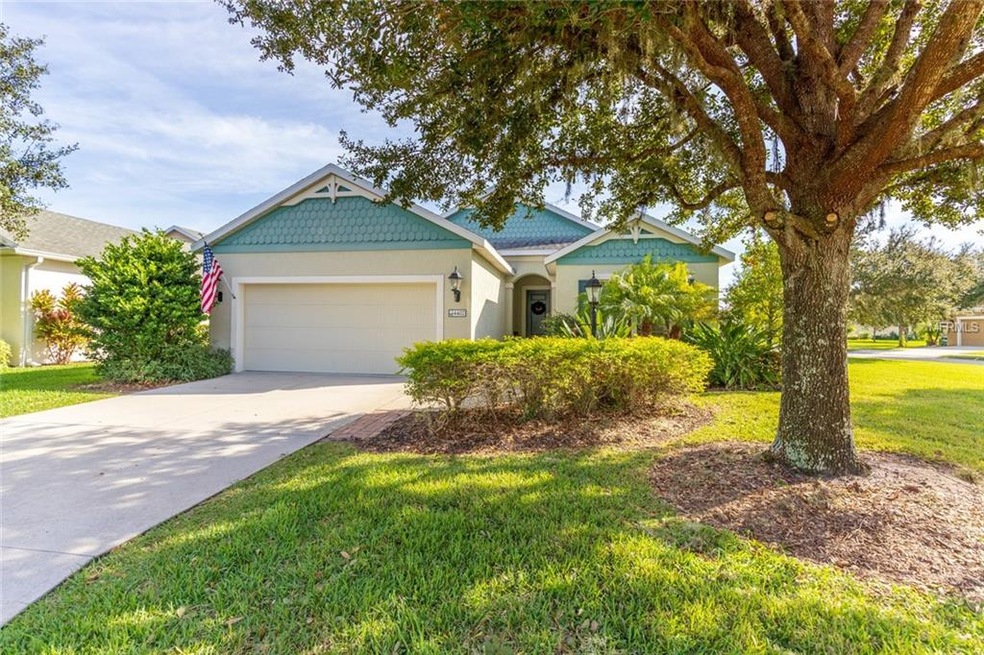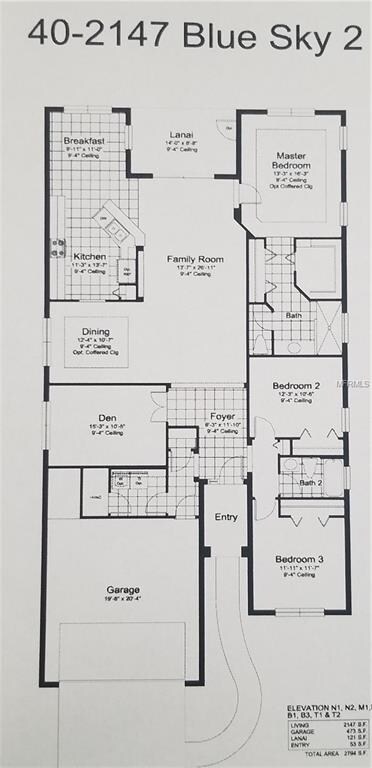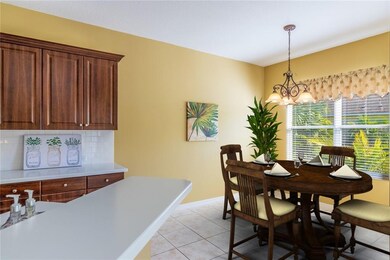
4402 Natures Reach Terrace Parrish, FL 34219
Highlights
- Fitness Center
- Fishing
- Open Floorplan
- Annie Lucy Williams Elementary School Rated A-
- Gated Community
- Attic
About This Home
As of July 2019You'll love this cottage style home on an oversized corner lot in the highly desirable and charming gated community of Forest Creek. This immaculate, professionally-designed home invites comfort once you step inside. A perfect setting for relaxing and entertaining with this home's generous open living space with over 2100 sqft. The split open floor plan allows for privacy in the impressive master bedroom suite. The en suite bathroom offers dual sinks, walk-in shower and walk-in closets. Enjoy dining in a large eat-in kitchen featuring 42 inch cabinets, subway tile backsplash, Corian countertops, stainless steel appliances and ample countertop space. The front of the home features two bedrooms that share a private bathroom. Off of the foyer you'll find a roomy den or office space that you can call your own. Large sliding glass doors lead you out to a lanai where you can enjoy your own private oasis. Plenty of room for a pool! Forest Creek is centrally located to Sarasota, St. Petersburg and Tampa. Located near the Fort Hamer bridge brings you right to Lakewood Ranch shops and restaurants. The beautiful neighborhood of Forest Creek offers many wonderful amenities including a clubhouse, playground, fitness center, swimming pool, and a large 18 acre lake for kayaking and fishing. Enjoy walking or jogging around the lake and taking in the views at the gazebo. Low HOA Fees. CDD fee is included in the taxes. Kitchen eat-in area and lanai are virtually staged.
Last Agent to Sell the Property
COLDWELL BANKER REALTY License #3358231 Listed on: 11/15/2018

Home Details
Home Type
- Single Family
Est. Annual Taxes
- $5,174
Year Built
- Built in 2011
Lot Details
- 10,585 Sq Ft Lot
- Corner Lot
- Property is zoned PDR
HOA Fees
- $9 Monthly HOA Fees
Parking
- 2 Car Attached Garage
- Garage Door Opener
- Driveway
- Open Parking
Home Design
- Slab Foundation
- Shingle Roof
- Block Exterior
- Stucco
Interior Spaces
- 2,131 Sq Ft Home
- 1-Story Property
- Open Floorplan
- High Ceiling
- Ceiling Fan
- Blinds
- Sliding Doors
- Great Room
- Den
- Inside Utility
- Attic
Kitchen
- Eat-In Kitchen
- Range
- Microwave
- Dishwasher
- Solid Wood Cabinet
- Disposal
Flooring
- Carpet
- Laminate
- Ceramic Tile
Bedrooms and Bathrooms
- 3 Bedrooms
- Split Bedroom Floorplan
- Walk-In Closet
- 2 Full Bathrooms
Laundry
- Laundry Room
- Dryer
- Washer
Home Security
- Security Gate
- Hurricane or Storm Shutters
- Fire and Smoke Detector
Eco-Friendly Details
- Reclaimed Water Irrigation System
Outdoor Features
- Covered patio or porch
- Exterior Lighting
Schools
- Williams Elementary School
- Buffalo Creek Middle School
- Palmetto High School
Utilities
- Central Heating and Cooling System
- Electric Water Heater
- Cable TV Available
Listing and Financial Details
- Down Payment Assistance Available
- Homestead Exemption
- Visit Down Payment Resource Website
- Tax Lot 184
- Assessor Parcel Number 474726609
- $3,261 per year additional tax assessments
Community Details
Overview
- Association fees include common area taxes, community pool, ground maintenance, pool maintenance, recreational facilities
- Built by Neal Communities
- Forest Creek Ph I & Iia Subdivision, Blue Sky 2 Floorplan
- Forest Creek Community
- The community has rules related to deed restrictions, allowable golf cart usage in the community
- Rental Restrictions
Recreation
- Community Playground
- Fitness Center
- Community Pool
- Fishing
- Park
Security
- Gated Community
Ownership History
Purchase Details
Home Financials for this Owner
Home Financials are based on the most recent Mortgage that was taken out on this home.Purchase Details
Home Financials for this Owner
Home Financials are based on the most recent Mortgage that was taken out on this home.Similar Homes in Parrish, FL
Home Values in the Area
Average Home Value in this Area
Purchase History
| Date | Type | Sale Price | Title Company |
|---|---|---|---|
| Warranty Deed | $260,000 | Sunbelt Title Agency | |
| Special Warranty Deed | $188,500 | Attorney |
Mortgage History
| Date | Status | Loan Amount | Loan Type |
|---|---|---|---|
| Open | $110,190 | New Conventional | |
| Previous Owner | $150,800 | New Conventional |
Property History
| Date | Event | Price | Change | Sq Ft Price |
|---|---|---|---|---|
| 07/17/2025 07/17/25 | Price Changed | $399,500 | -6.0% | $187 / Sq Ft |
| 06/19/2025 06/19/25 | Price Changed | $425,000 | -2.3% | $199 / Sq Ft |
| 05/23/2025 05/23/25 | For Sale | $435,000 | +67.3% | $204 / Sq Ft |
| 07/15/2019 07/15/19 | Sold | $260,000 | -1.7% | $122 / Sq Ft |
| 06/04/2019 06/04/19 | Pending | -- | -- | -- |
| 03/10/2019 03/10/19 | Price Changed | $264,400 | -1.7% | $124 / Sq Ft |
| 01/24/2019 01/24/19 | Price Changed | $269,000 | -1.8% | $126 / Sq Ft |
| 11/12/2018 11/12/18 | For Sale | $274,000 | -- | $129 / Sq Ft |
Tax History Compared to Growth
Tax History
| Year | Tax Paid | Tax Assessment Tax Assessment Total Assessment is a certain percentage of the fair market value that is determined by local assessors to be the total taxable value of land and additions on the property. | Land | Improvement |
|---|---|---|---|---|
| 2024 | $6,600 | $243,540 | -- | -- |
| 2023 | $6,600 | $236,447 | $0 | $0 |
| 2022 | $6,503 | $229,560 | $0 | $0 |
| 2021 | $6,243 | $222,874 | $0 | $0 |
| 2020 | $6,412 | $219,797 | $0 | $0 |
| 2019 | $5,512 | $156,800 | $0 | $0 |
| 2018 | $5,175 | $153,876 | $0 | $0 |
| 2017 | $5,008 | $150,711 | $0 | $0 |
| 2016 | $4,201 | $147,611 | $0 | $0 |
| 2015 | $4,378 | $146,585 | $0 | $0 |
| 2014 | $4,378 | $145,422 | $0 | $0 |
| 2013 | $4,121 | $143,273 | $0 | $0 |
Agents Affiliated with this Home
-
Ann Burke

Seller's Agent in 2025
Ann Burke
COLDWELL BANKER REALTY
(910) 273-5145
69 in this area
81 Total Sales
-
Jennifer Archangeli
J
Seller's Agent in 2019
Jennifer Archangeli
COLDWELL BANKER REALTY
(727) 215-1727
5 in this area
15 Total Sales
-
Bill Mallon

Buyer's Agent in 2019
Bill Mallon
KW SUNCOAST
(941) 932-7124
3 in this area
22 Total Sales
Map
Source: Stellar MLS
MLS Number: A4419174
APN: 4747-2660-9
- 11790 Fennemore Way
- 11811 Fennemore Way
- 4712 Charles Partin Dr
- 4811 Forest Creek Trail
- 11662 Old Cypress Cove
- 11622 Summit Rock Ct
- 4042 Kingsfield Dr
- 4147 Kingsfield Dr
- 11813 Colyar Ln
- 4556 Summerlake Cir
- 4565 Summerlake Cir
- 11835 Shrewsbury Ln
- 11839 Shrewsbury Ln
- 11847 Dunster Ln
- 4194 Banbury Cir
- 4706 Josselin Place
- 11813 Crawford Parrish Ln
- 11822 Crawford Parrish Ln
- 11835 Crawford Parrish Ln
- 12026 Warwick Cir






