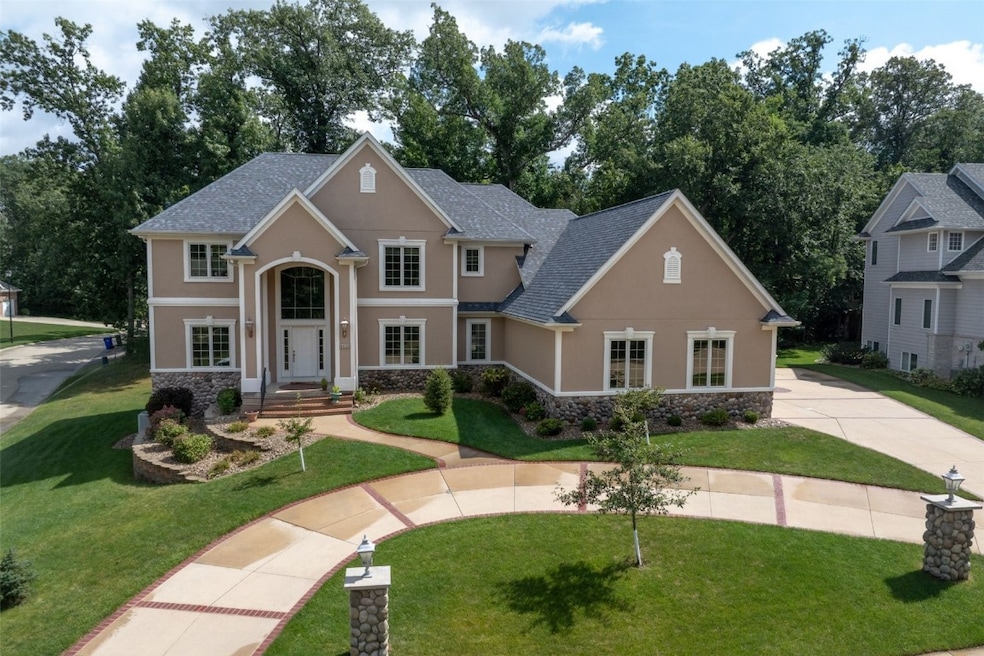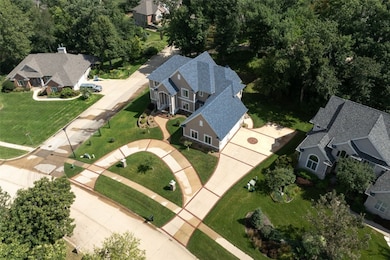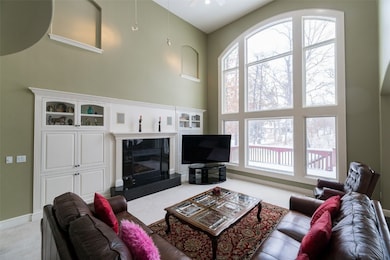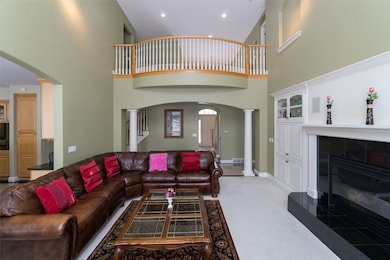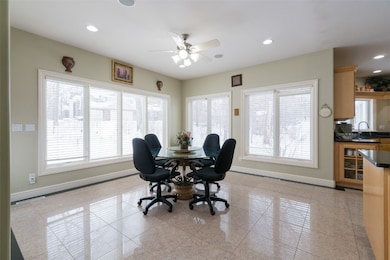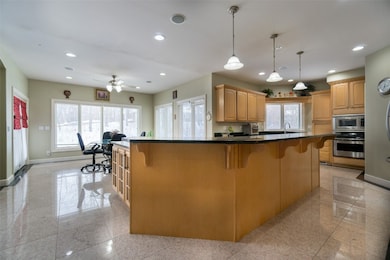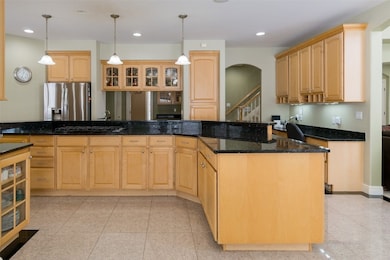
4402 Oak Leaf Ct NE Cedar Rapids, IA 52411
Estimated payment $4,825/month
Highlights
- Recreation Room
- Sun or Florida Room
- Den
- John F. Kennedy High School Rated A-
- Great Room with Fireplace
- 3 Car Attached Garage
About This Home
Stunning home with luxury finishes in a serene wooded setting on the vibrant north side. An elegant foyer with Austrian crystal chandelier leads into an open floor plan with granite flooring, dry bar, and spacious kitchen featuring granite countertops and a commercial-grade six-burner gas cooktop. Four upstairs bedrooms include a large primary suite with hot tub; main-level bedroom offers flexible use. Walk-out basement features wet bar, full bath, bedroom, and gym space. New roof (2020), updated windows (2022), 3-car garage, gas fireplace, dual staircases, central vac, irrigation system, and whole-house AV wiring. Zoned for Cedar Rapids schools and just 2 miles from major retailers and restaurants. Appliances included.
Home Details
Home Type
- Single Family
Est. Annual Taxes
- $10,539
Year Built
- Built in 2000
Lot Details
- 0.49 Acre Lot
Parking
- 3 Car Attached Garage
- Garage Door Opener
Home Design
- Poured Concrete
- Wood Siding
- Stucco
- Stone
Interior Spaces
- 2-Story Property
- Central Vacuum
- Gas Fireplace
- Great Room with Fireplace
- Family Room
- Den
- Recreation Room
- Sun or Florida Room
- Basement Fills Entire Space Under The House
Kitchen
- Range with Range Hood
- Microwave
- Dishwasher
- Disposal
Bedrooms and Bathrooms
- 6 Bedrooms
- Primary Bedroom Upstairs
- 5 Full Bathrooms
Laundry
- Laundry Room
- Laundry on main level
- Dryer
- Washer
Schools
- Viola Gibson Elementary School
- Harding Middle School
- Kennedy High School
Utilities
- Forced Air Zoned Heating and Cooling System
- Heating System Uses Gas
- Hot Water Heating System
- Gas Water Heater
Listing and Financial Details
- Assessor Parcel Number 130147800100000
Map
Home Values in the Area
Average Home Value in this Area
Tax History
| Year | Tax Paid | Tax Assessment Tax Assessment Total Assessment is a certain percentage of the fair market value that is determined by local assessors to be the total taxable value of land and additions on the property. | Land | Improvement |
|---|---|---|---|---|
| 2024 | $11,824 | $595,500 | $112,100 | $483,400 |
| 2023 | $11,824 | $595,500 | $112,100 | $483,400 |
| 2022 | $11,046 | $569,500 | $100,000 | $469,500 |
| 2021 | $11,130 | $542,200 | $72,700 | $469,500 |
| 2020 | $10,832 | $513,000 | $72,700 | $440,300 |
| 2019 | $10,874 | $513,000 | $72,700 | $440,300 |
| 2018 | $10,570 | $513,000 | $72,700 | $440,300 |
| 2017 | $11,048 | $515,800 | $72,700 | $443,100 |
| 2016 | $10,963 | $515,800 | $72,700 | $443,100 |
| 2015 | $9,841 | $462,516 | $72,691 | $389,825 |
| 2014 | $9,656 | $462,516 | $72,691 | $389,825 |
| 2013 | $9,446 | $462,516 | $72,691 | $389,825 |
Property History
| Date | Event | Price | Change | Sq Ft Price |
|---|---|---|---|---|
| 08/15/2025 08/15/25 | Price Changed | $730,000 | -2.5% | $134 / Sq Ft |
| 06/12/2025 06/12/25 | For Sale | $749,000 | -- | $137 / Sq Ft |
Purchase History
| Date | Type | Sale Price | Title Company |
|---|---|---|---|
| Interfamily Deed Transfer | -- | None Available | |
| Interfamily Deed Transfer | -- | None Available | |
| Warranty Deed | $537,500 | -- | |
| Warranty Deed | -- | -- |
Mortgage History
| Date | Status | Loan Amount | Loan Type |
|---|---|---|---|
| Open | $125,001 | Unknown | |
| Open | $240,000 | No Value Available | |
| Closed | $100,000 | No Value Available |
Similar Homes in the area
Source: Cedar Rapids Area Association of REALTORS®
MLS Number: 2504367
APN: 13014-78001-00000
- 5012 Erin Ct NE
- 4017 Harwood Dr NE
- 4620 N River Blvd NE
- 4116 Whitewood Ct NE
- 4811 Willowbend Rd NE
- 6527 River Oak Ct
- 5225 Seminole Valley Trail
- 5230 Edgewood Rd NE
- 5309 Seminole Valley Trail NE
- 4620 Prairie Stone Dr NE
- 4510 Prairie Stone Dr NE
- 4408 Prairie Stone Dr NE
- 3322 Riverside Dr NE
- Lot 12 Cross Pointe Blvd NE
- Lot 11 Cross Pointe Blvd NE
- 3405 Emerson Ave NE
- 5407 Seminole Valley Trail NE
- 5402 Seminole Valley Trail NE
- 3500 Edgewood Rd NE
- 3720 Timberline Dr NE Unit 3
- 1400 Blairs Ferry Rd
- 3424 Hemlock Dr NE
- 2415 River Bluff Dr NW
- 875 Edgewood Rd
- 2200 Buckingham Dr NW
- 2202-2238 River Bluffs Dr
- 2141 29th St NW
- 2113 N Towne Ct NE
- 100 Oak St
- 1601 30th St NW
- 102 Oak St Unit 4
- 2047 Blairs Ferry Rd NE
- 2040 Glass Rd NE
- 1310-1320 Wenig Rd NE
- 285 Robins Rd
- 100 Boyson Rd
- 1270 Edgewood Rd NW
- 4025 Sherman St NE
