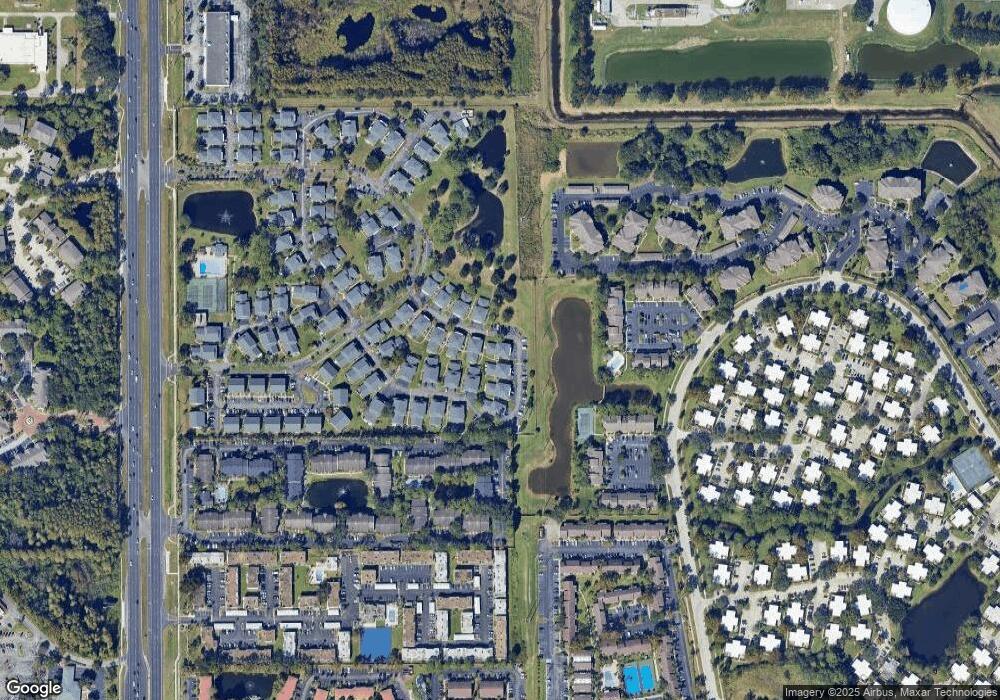4402 Shadow Crest Place Unit 2 Orlando, FL 32811
MetroWest NeighborhoodEstimated Value: $165,366 - $176,000
2
Beds
2
Baths
909
Sq Ft
$189/Sq Ft
Est. Value
About This Home
This home is located at 4402 Shadow Crest Place Unit 2, Orlando, FL 32811 and is currently estimated at $171,592, approximately $188 per square foot. 4402 Shadow Crest Place Unit 2 is a home located in Orange County with nearby schools including Millennia Elementary School, Dr. Phillips High School, and Southwest Middle.
Ownership History
Date
Name
Owned For
Owner Type
Purchase Details
Closed on
Mar 19, 2007
Sold by
Gonzalez Amanda E and Estate Of Francisco Gonzalez
Bought by
Gonzalez Graciela and Correa Marie
Current Estimated Value
Purchase Details
Closed on
Oct 5, 1999
Sold by
Sandra Enrique and Sandra Mcphail
Bought by
Gonzalez Francisco
Home Financials for this Owner
Home Financials are based on the most recent Mortgage that was taken out on this home.
Original Mortgage
$44,800
Outstanding Balance
$13,589
Interest Rate
7.89%
Mortgage Type
New Conventional
Estimated Equity
$158,003
Create a Home Valuation Report for This Property
The Home Valuation Report is an in-depth analysis detailing your home's value as well as a comparison with similar homes in the area
Home Values in the Area
Average Home Value in this Area
Purchase History
| Date | Buyer | Sale Price | Title Company |
|---|---|---|---|
| Gonzalez Graciela | -- | Attorney | |
| Gonzalez Francisco | $56,000 | -- |
Source: Public Records
Mortgage History
| Date | Status | Borrower | Loan Amount |
|---|---|---|---|
| Open | Gonzalez Francisco | $44,800 |
Source: Public Records
Tax History Compared to Growth
Tax History
| Year | Tax Paid | Tax Assessment Tax Assessment Total Assessment is a certain percentage of the fair market value that is determined by local assessors to be the total taxable value of land and additions on the property. | Land | Improvement |
|---|---|---|---|---|
| 2025 | $2,972 | $151,100 | -- | $151,100 |
| 2024 | $2,695 | $159,100 | -- | $159,100 |
| 2023 | $2,695 | $145,400 | $29,080 | $116,320 |
| 2022 | $1,039 | $94,938 | $0 | $0 |
| 2021 | $1,009 | $92,173 | $0 | $0 |
| 2020 | $954 | $90,900 | $18,180 | $72,720 |
| 2019 | $1,261 | $72,700 | $14,540 | $58,160 |
| 2018 | $1,181 | $68,200 | $13,640 | $54,560 |
| 2017 | $1,075 | $60,000 | $12,000 | $48,000 |
| 2016 | $991 | $53,000 | $10,600 | $42,400 |
| 2015 | $966 | $53,000 | $10,600 | $42,400 |
| 2014 | $938 | $53,000 | $10,600 | $42,400 |
Source: Public Records
Map
Nearby Homes
- 0 Pinebark Ave
- 5564 Slash Pine Ct Unit 4
- 4428 Middlebrook Rd Unit 4
- 4320 Middlebrook Rd Unit 2
- 4284 Pinebark Ave Unit 4
- 5617 Blue Shadows Ct Unit 4
- 5368 Elm Ct Unit 354
- 5377 Bamboo Ct Unit 404
- 5252 Brook Ct Unit 240
- 5341 Bamboo Ct Unit 418
- 5327 Bamboo Ct Unit 426
- 5285 Cypress Ct Unit 723
- 5334 Bamboo Ct Unit 463
- 5296 Cypress Ct Unit 433
- 5288 Cypress Ct Unit 439
- 5302 Bamboo Ct Unit 447
- 5284 Willow Ct Unit 508
- 5286 Willow Ct Unit 505
- 4316 S Kirkman Rd Unit 1602
- 5493 Pine Creek Dr Unit 1904A
- 4404 Shadow Crest Place
- 4402 Shadow Crest Place
- 4404 Shadow Crest Place Unit 40-3
- 4406 Shadow Crest Place Unit 4
- 4400 Shadow Crest Place Unit 401
- 4406 Shadow Crest Place
- 4406 Shadow Crest Place Unit 40-4
- 4400 Shadow Crest Place Unit 10
- 4400 Shadow Crest Place Unit 1
- 4412 Shadow Crest Place Unit 3
- 4412 Shadow Crest Place
- 4410 Shadow Crest Place
- 4414 Shadow Crest Place
- 4410 Shadow Crest Place Unit 4410
- 4410 Shadow Crest Place Unit 2
- 4408 Shadow Crest Place
- 4386 Shadow Crest Place Unit 393
- 4384 Shadow Crest Place
- 4382 Shadow Crest Place
- 4382 Shadow Crest Place Unit 39-1
