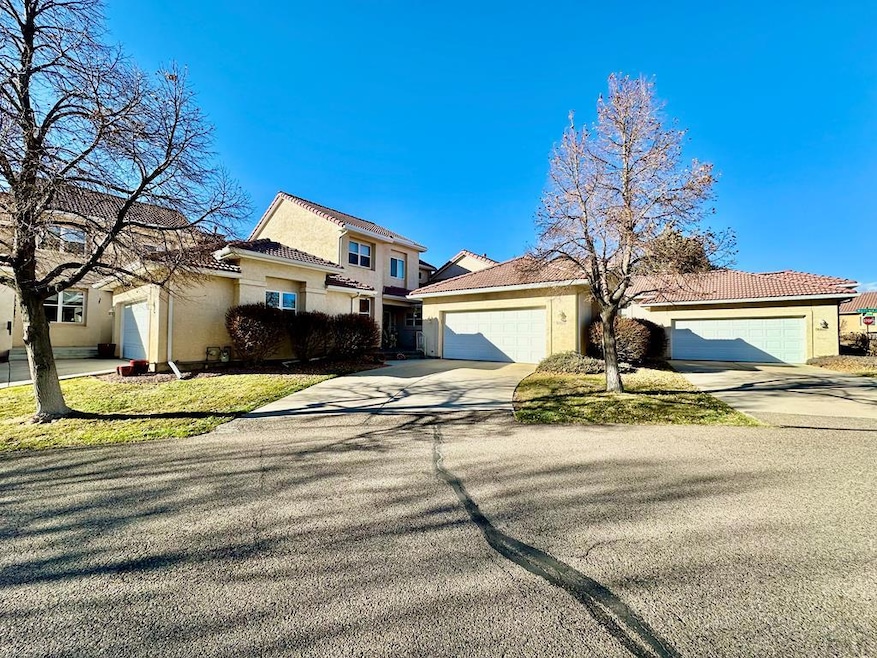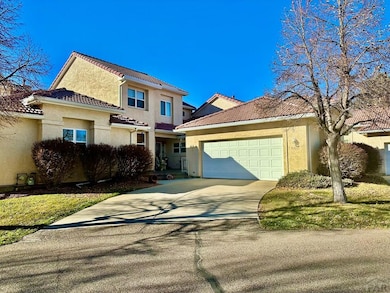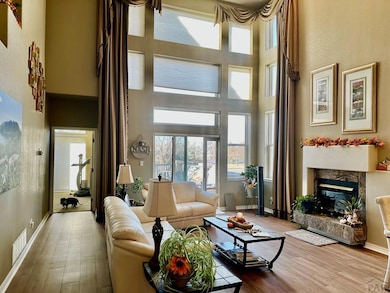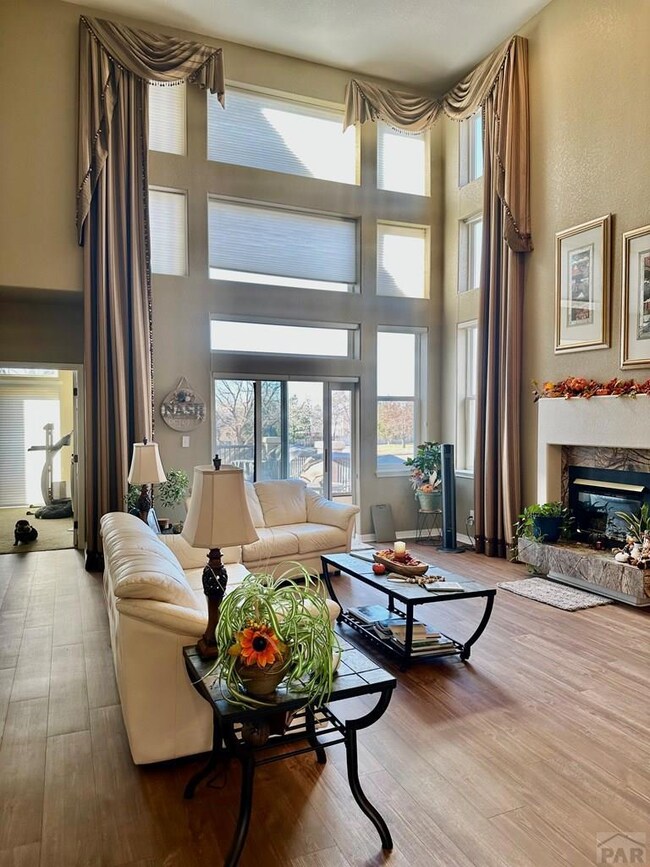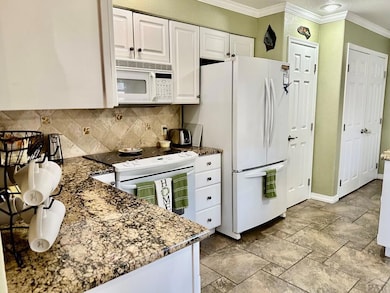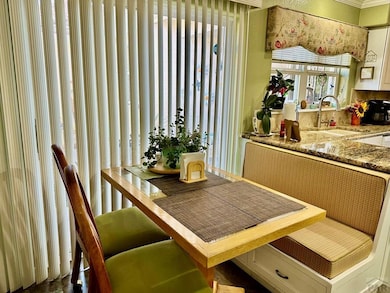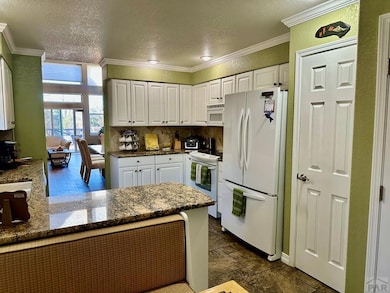4402 Turnberry Crescent Pueblo, CO 81001
University NeighborhoodEstimated payment $2,829/month
Highlights
- Fitness Center
- In Ground Pool
- Deck
- Tennis Courts
- Clubhouse
- Vaulted Ceiling
About This Home
Welcome to this beautifully maintained two-story townhome located in the highly desirable Walking Stick Villas community. Perfectly positioned near the Walking Stick Golf Course, this residence offers a blend of comfort, convenience, and low-maintenance living. Step inside to find a bright, inviting living area with generous natural light and an open-concept flow ideal for both daily living and entertaining. The thoughtfully designed kitchen provides ample cabinetry, appliances, and a functional layout that makes meal prep a breeze. The main level also features comfortable dining space and convenient access to private outdoor areas—perfect for morning coffee or evening relaxation. 2 of the bedrooms are set up for a private retreat with both offering walk in closets and private spacious bathrooms. Downstairs you will find a great entertaining space with built in bookshelves, bar area including a pool table, fridge microwave that will stay with the home and including a nice family room.Residents of Walking Stick Villas enjoy access to a wonderfully maintained community center, offering spaces for gatherings, recreation, and neighborhood events. The HOA handles exterior maintenance and landscaping, providing a truly carefree lifestyle. Situated just minutes from shopping, parks, restaurants, CSU Pueblo, and the Walking Stick Golf Course, this townhome delivers exceptional convenience in one of Pueblo's most attractive neighborhoods.
Listing Agent
Keller Williams Performance Realty Brokerage Phone: 7195831100 Listed on: 11/20/2025

Open House Schedule
-
Sunday, November 23, 20251:00 to 3:00 pm11/23/2025 1:00:00 PM +00:0011/23/2025 3:00:00 PM +00:00Add to Calendar
Home Details
Home Type
- Single Family
Est. Annual Taxes
- $2,567
Year Built
- Built in 1994
Lot Details
- 2,962 Sq Ft Lot
- Irregular Lot
- Sprinkler System
- Landscaped with Trees
- Lawn
- Property is zoned R-2
HOA Fees
- $375 Monthly HOA Fees
Parking
- 2 Car Attached Garage
- Garage Door Opener
Home Design
- Frame Construction
- Tile Roof
- Copper Plumbing
- Stucco
- Lead Paint Disclosure
Interior Spaces
- 2-Story Property
- Wet Bar
- Vaulted Ceiling
- Ceiling Fan
- Self Contained Fireplace Unit Or Insert
- Gas Log Fireplace
- Double Pane Windows
- Vinyl Clad Windows
- Window Treatments
- Living Room with Fireplace
- Dining Room
- Fire and Smoke Detector
- Laundry on main level
Kitchen
- Electric Oven or Range
- Dishwasher
- Granite Countertops
- Disposal
Flooring
- Carpet
- Concrete
- Tile
Bedrooms and Bathrooms
- 4 Bedrooms
- Walk-In Closet
- 4 Bathrooms
- Spa Bath
- Walk-in Shower
Finished Basement
- Basement Fills Entire Space Under The House
- Recreation or Family Area in Basement
Pool
- In Ground Pool
- Spa
Outdoor Features
- Tennis Courts
- Deck
- Open Patio
- Exterior Lighting
Utilities
- Refrigerated Cooling System
- Forced Air Heating System
- Heating System Uses Natural Gas
- Water Softener Leased
Listing and Financial Details
- Exclusions: Water Softner
Community Details
Overview
- Association fees include snow removal, ground maintenance, insurance, recreational facilities, maintenance structure, road maintenance, common area maintenance, exterior water only
- Association Phone (719) 544-2000
- Walking Stick / Vistas Subdivision
Amenities
- Clubhouse
Recreation
- Tennis Courts
- Fitness Center
- Community Pool
Map
Home Values in the Area
Average Home Value in this Area
Tax History
| Year | Tax Paid | Tax Assessment Tax Assessment Total Assessment is a certain percentage of the fair market value that is determined by local assessors to be the total taxable value of land and additions on the property. | Land | Improvement |
|---|---|---|---|---|
| 2024 | $2,567 | $26,230 | -- | -- |
| 2023 | $2,594 | $29,910 | $1,540 | $28,370 |
| 2022 | $2,637 | $26,560 | $1,600 | $24,960 |
| 2021 | $2,719 | $27,310 | $1,640 | $25,670 |
| 2020 | $1,166 | $23,556 | $1,640 | $21,916 |
| 2019 | $1,169 | $18,596 | $1,430 | $17,166 |
| 2018 | $760 | $15,442 | $1,440 | $14,002 |
| 2017 | $768 | $15,442 | $1,440 | $14,002 |
| 2016 | $686 | $14,907 | $1,592 | $13,315 |
Property History
| Date | Event | Price | List to Sale | Price per Sq Ft |
|---|---|---|---|---|
| 11/20/2025 11/20/25 | For Sale | $425,000 | -- | $132 / Sq Ft |
Source: Pueblo Association of REALTORS®
MLS Number: 235746
APN: 0-4-08-3-05-002
- 3 St Andrews Ct
- 4414 Turnberry Crescent
- 9 Royal Troon Ct
- 4720 Desert Candle Dr
- L8 B2 Hero Way
- L2 B3 Hero Way
- L4 B3 Hero Way
- L6 B3 Hero Way
- L7 B2 Hero Way
- L5 B3 Hero Way
- L8 B3 Hero Way
- L1 B3 Hero Way
- L7 B3 Hero Way
- L9 B3 Hero Way
- L3 B3 Hero Way
- L6 B2 Hero Way
- 8 Cornflower Ct
- L12 B3 Patriot Ct
- L10 B3 Patriot Ct
- L14 B3 Patriot Ct
- 2020 Jerry Murphy Rd
- 2025 Jerry Murphy Rd
- 999 Fortino Blvd Unit 119
- 999 Fortino Blvd Unit 21
- 999 Fortino Blvd Unit 23
- 999 Fortino Blvd Unit 200
- 999 Fortino Blvd Unit 248
- 4749 Eagleridge Cir
- 5300 Outlook Blvd
- 811 W 30th St
- 6020 N Elizabeth St
- 5212 Crested Hill
- 1007 Ruppel St
- 1709 Oakshire Ln Unit A
- 1512 E 18th St
- 2141 Aztec Dr
- 3551 Baltimore Ave
- 1305 N La Crosse Ave
- 2216 7th Ave
- 1910 E 12th St
