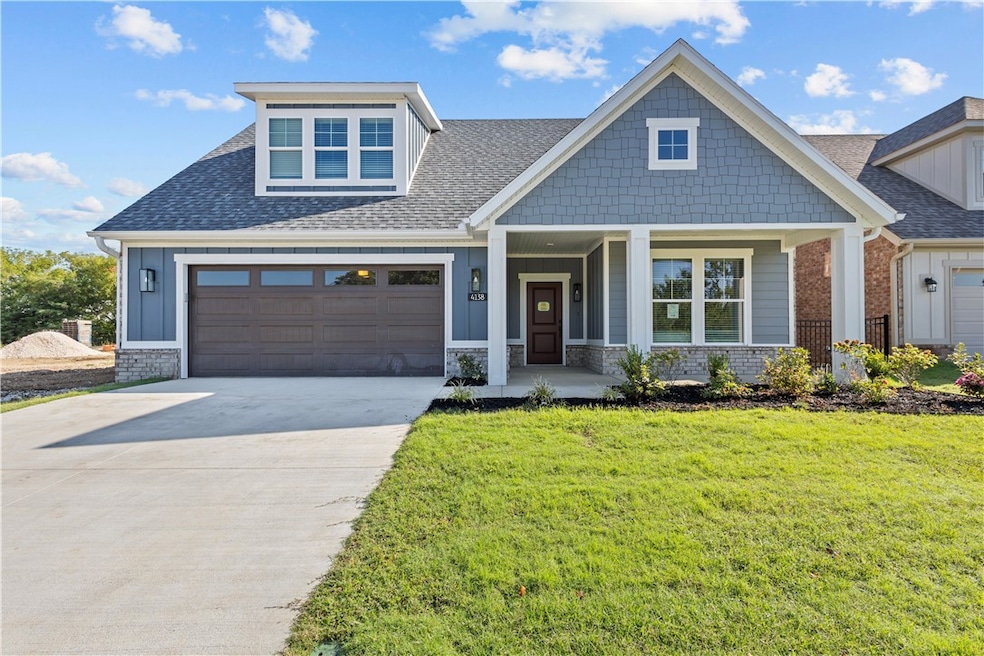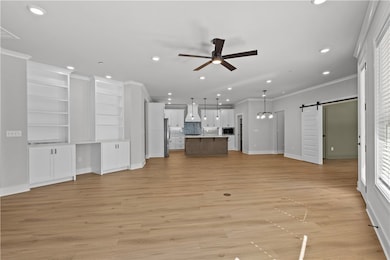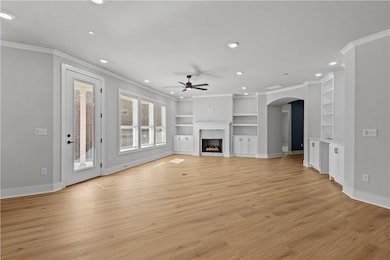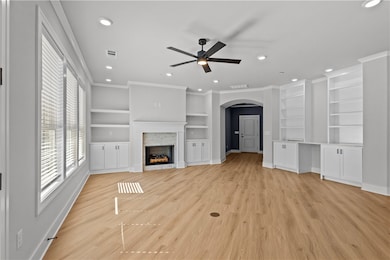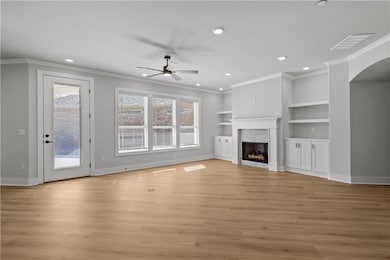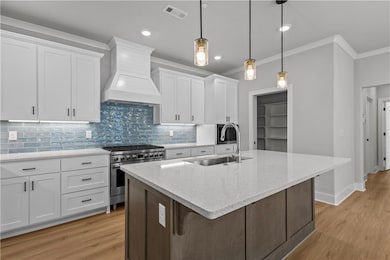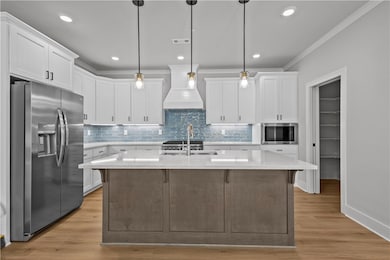4402 W Huron Loop Fayetteville, AR 72704
West 62 NeighborhoodEstimated payment $3,159/month
Highlights
- New Construction
- Attic
- Covered Patio or Porch
- Fayetteville High School Rated A
- Granite Countertops
- 2 Car Attached Garage
About This Home
Welcome to the Promenade — a beautifully designed new construction home that blends elegance, comfort, and modern functionality. Located in an active adult community offering 55+ living, this home is part of a neighborhood thoughtfully planned for connection, convenience, and lifestyle. The Promenade offers generous space to relax and entertain, with a versatile den that can easily be converted into an additional bedroom to suit your needs. At the heart of the home, the stunning center island kitchen becomes a natural gathering space, ideal for everyday living and special occasions alike. High-end finishes and carefully selected details throughout complete this exceptional home. Ideally situated in Fayetteville, the community offers easy access to shopping, dining, medical facilities, and recreation — everything you need is just minutes away, making it a perfect place to call home.
Listing Agent
Riverwood Home Real Estate Brokerage Phone: 479-879-2991 Listed on: 06/10/2025
Home Details
Home Type
- Single Family
Year Built
- Built in 2025 | New Construction
Lot Details
- 6,534 Sq Ft Lot
- Back Yard Fenced
HOA Fees
- $200 Monthly HOA Fees
Home Design
- Home to be built
- Slab Foundation
- Shingle Roof
- Architectural Shingle Roof
Interior Spaces
- 2,112 Sq Ft Home
- 1-Story Property
- Ceiling Fan
- Gas Log Fireplace
- Blinds
- Storage
- Washer and Dryer Hookup
- Fire and Smoke Detector
- Attic
Kitchen
- Eat-In Kitchen
- Gas Range
- Microwave
- Plumbed For Ice Maker
- Dishwasher
- Granite Countertops
- Disposal
Flooring
- Carpet
- Luxury Vinyl Plank Tile
Bedrooms and Bathrooms
- 2 Bedrooms
- Walk-In Closet
- 2 Full Bathrooms
Parking
- 2 Car Attached Garage
- Garage Door Opener
Outdoor Features
- Covered Patio or Porch
Utilities
- Central Heating and Cooling System
- Heating System Uses Gas
- Programmable Thermostat
- Gas Water Heater
Community Details
- The Courtyards At Owl Creek Subdivision
Listing and Financial Details
- Home warranty included in the sale of the property
- Tax Lot 16
Map
Home Values in the Area
Average Home Value in this Area
Property History
| Date | Event | Price | List to Sale | Price per Sq Ft |
|---|---|---|---|---|
| 06/10/2025 06/10/25 | For Sale | $471,950 | -- | $223 / Sq Ft |
Source: Northwest Arkansas Board of REALTORS®
MLS Number: 1310964
- 4411 W Huron Loop
- 4366 W Huron Loop
- 4498 W Huron Loop
- 4306 W Huron Loop
- 4294 W Huron Loop
- 4270 W Huron Loop
- 4534 W Huron Loop
- 4414 W Huron Loop
- 4354 W Huron Loop
- 4210 W Huron Loop
- 4185 W Huron Loop
- 4174 W Huron Loop
- 4150 W Huron Loop
- 4333 W Anthem Dr
- 4126 W Huron Loop
- Capri Single Story Plan at The Courtyards at Owl Creek
- Promenade Two Story Plan at The Courtyards at Owl Creek
- Promenade Single Story Plan at The Courtyards at Owl Creek
- Portico Single Story Plan at The Courtyards at Owl Creek
- Capri Two Story Plan at The Courtyards at Owl Creek
- 4192 W Anthem Dr
- 4511 W Wales Dr
- 537 N Keats Dr
- 4479 W Putting Green Dr Unit ID1221885P
- 519 N Wordsworth Ln
- 571 N Keats Dr Unit ID1221891P
- 626 N Tennyson Ln
- 4651 W Aurora St
- 203 N Powderhorn Dr
- 4198 W Bradstreet Ln
- 262 N Solitude Bend Unit ID1221800P
- 4349 W Bell Flower Dr
- 257 N Solitude Bend Unit ID1221836P
- 85 N Solitude Bend Unit ID1221856P
- 4825 W Triangle St
- 985 N Daisy Ln Unit 985 Daisy
- 899 N Rupple Rd
- 525 N Salem Rd
- 393 N Ainsley Loop Unit ID1221838P
- 516 S Benchmark Ln
