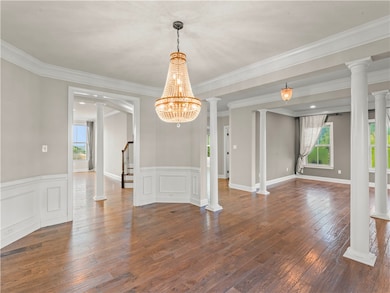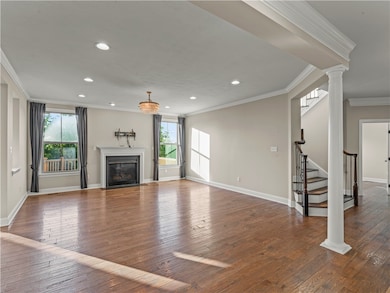
$775,000
- 5 Beds
- 4.5 Baths
- 3,659 Sq Ft
- 1021 Stonegate Dr
- McDonald, PA
Welcome to 1021 Stonegate Drive, a stunning Foxlane luxury home in South Fayette School District. Stonegate is a highly sought-after community that epitomizes luxury living while remaining close to shopping, dining, highways, and schools. Experience the freedom of owning a brand-new home in this low-maintenance neighborhood. This home features an open-concept living/dining/kitchen area flooded
Patricia Dowiak BERKSHIRE HATHAWAY THE PREFERRED REALTY






