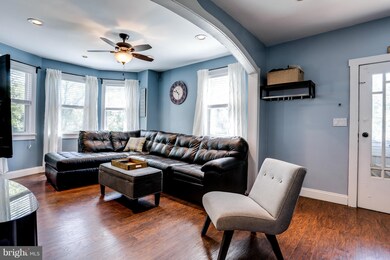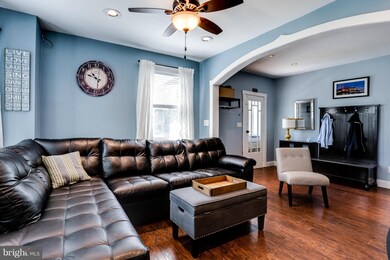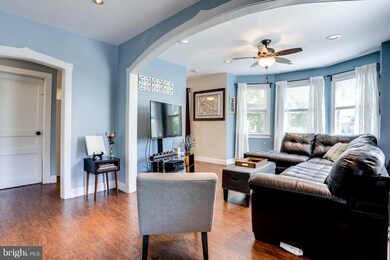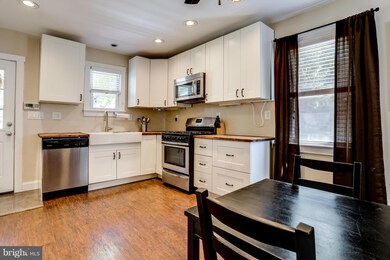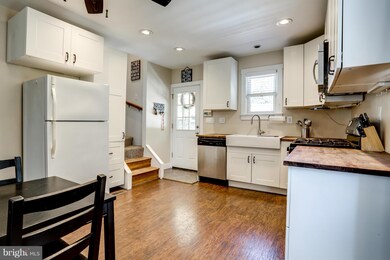
4402 Washington Blvd Halethorpe, MD 21227
Highlights
- Gourmet Country Kitchen
- Cape Cod Architecture
- Main Floor Bedroom
- Open Floorplan
- Wood Flooring
- No HOA
About This Home
As of January 2022Too many upgrades to list in this three bed & two bath cape. New HVAC, water filtration system, kitchen & main level bath all in 2015/2016. Upper level bedroom room & bathroom new in 2017. Fresh paint throughout, new laminate flooring on the main level, & new carpeting on the upper level. Driveway with room for multiple cars. Close to MARC train and commuting routes. Large rear deck. Shows well.
Home Details
Home Type
- Single Family
Est. Annual Taxes
- $2,214
Year Built
- Built in 1950
Lot Details
- 8,910 Sq Ft Lot
- Ground Rent of $90 per year
- Property is in very good condition
Parking
- Off-Street Parking
Home Design
- Cape Cod Architecture
- Shingle Siding
Interior Spaces
- Property has 3 Levels
- Open Floorplan
- Ceiling Fan
- Window Treatments
- Living Room
- Wood Flooring
- Basement Fills Entire Space Under The House
Kitchen
- Gourmet Country Kitchen
- Stove
- Microwave
- Dishwasher
Bedrooms and Bathrooms
- 3 Bedrooms | 2 Main Level Bedrooms
- 2 Full Bathrooms
Laundry
- Dryer
- Washer
Schools
- Lansdowne High & Academy Of Finance
Utilities
- Forced Air Heating and Cooling System
- Natural Gas Water Heater
Community Details
- No Home Owners Association
- Halethorpe Subdivision
Listing and Financial Details
- Tax Lot 529
- Assessor Parcel Number 04131319510600
Ownership History
Purchase Details
Home Financials for this Owner
Home Financials are based on the most recent Mortgage that was taken out on this home.Purchase Details
Similar Homes in the area
Home Values in the Area
Average Home Value in this Area
Purchase History
| Date | Type | Sale Price | Title Company |
|---|---|---|---|
| Deed | $205,000 | -- | |
| Deed | $7,500 | -- |
Mortgage History
| Date | Status | Loan Amount | Loan Type |
|---|---|---|---|
| Open | $206,708 | VA | |
| Closed | $205,350 | No Value Available | |
| Closed | -- | No Value Available | |
| Closed | $205,350 | VA | |
| Previous Owner | $100,152 | FHA |
Property History
| Date | Event | Price | Change | Sq Ft Price |
|---|---|---|---|---|
| 01/28/2022 01/28/22 | Sold | $289,500 | +1.6% | $212 / Sq Ft |
| 10/30/2021 10/30/21 | Price Changed | $284,900 | +3.6% | $209 / Sq Ft |
| 10/28/2021 10/28/21 | Price Changed | $275,000 | -8.0% | $201 / Sq Ft |
| 10/15/2021 10/15/21 | For Sale | $299,000 | +45.9% | $219 / Sq Ft |
| 10/05/2017 10/05/17 | Sold | $205,000 | -4.7% | $150 / Sq Ft |
| 08/19/2017 08/19/17 | Pending | -- | -- | -- |
| 06/27/2017 06/27/17 | Price Changed | $215,000 | -4.4% | $158 / Sq Ft |
| 05/17/2017 05/17/17 | For Sale | $225,000 | +120.6% | $165 / Sq Ft |
| 01/14/2015 01/14/15 | Sold | $102,000 | +2.1% | $75 / Sq Ft |
| 12/05/2014 12/05/14 | Pending | -- | -- | -- |
| 11/12/2014 11/12/14 | For Sale | $99,900 | -- | $73 / Sq Ft |
Tax History Compared to Growth
Tax History
| Year | Tax Paid | Tax Assessment Tax Assessment Total Assessment is a certain percentage of the fair market value that is determined by local assessors to be the total taxable value of land and additions on the property. | Land | Improvement |
|---|---|---|---|---|
| 2025 | $3,335 | $243,233 | -- | -- |
| 2024 | $3,335 | $227,100 | $69,700 | $157,400 |
| 2023 | $1,615 | $217,500 | $0 | $0 |
| 2022 | $3,029 | $207,900 | $0 | $0 |
| 2021 | $2,700 | $198,300 | $69,700 | $128,600 |
| 2020 | $2,287 | $188,667 | $0 | $0 |
| 2019 | $2,170 | $179,033 | $0 | $0 |
| 2018 | $2,606 | $169,400 | $69,700 | $99,700 |
| 2017 | $2,181 | $162,000 | $0 | $0 |
| 2016 | $1,240 | $154,600 | $0 | $0 |
| 2015 | $1,240 | $147,200 | $0 | $0 |
| 2014 | $1,240 | $147,200 | $0 | $0 |
Agents Affiliated with this Home
-
Jennifer Schimpf

Seller's Agent in 2022
Jennifer Schimpf
Next Step Realty
(410) 739-9134
1 in this area
30 Total Sales
-
Becky Bosstick

Buyer's Agent in 2022
Becky Bosstick
Exit Results Realty
(410) 259-3458
2 in this area
12 Total Sales
-
Eric Van Swol

Seller's Agent in 2017
Eric Van Swol
Cummings & Co. Realtors
(443) 858-1628
8 Total Sales
-
Charlie Van Swol

Seller Co-Listing Agent in 2017
Charlie Van Swol
Cummings & Co. Realtors
(443) 280-2887
2 in this area
112 Total Sales
-
Dennis Bentley

Seller's Agent in 2015
Dennis Bentley
Hyatt & Company Real Estate, LLC
(443) 857-0809
31 in this area
152 Total Sales
Map
Source: Bright MLS
MLS Number: 1000161445
APN: 13-1319510600
- 0 Hannah Ave
- 0 Belarre Ave
- 1715 Summit Ave
- 4606 Ridge Ave
- 4624 Magnolia Ave
- 4511 Rehbaum Ave
- 1937 Brady Ave
- 1204 Oakland Ct
- 5821 Heron Dr
- 5706 Mineral Ave
- 5737 Mineral Ave
- 0 Monumental Ave Unit MDBC2082542
- 1243 Linden Ave
- 5602 Huntsmoor Rd
- 5509 Willys Ave
- 7 Ingate Terrace
- 1326 Birch Ave
- 5218 Arbutus Ave
- 5215 Benson Ave
- 1153 Kelfield Dr

