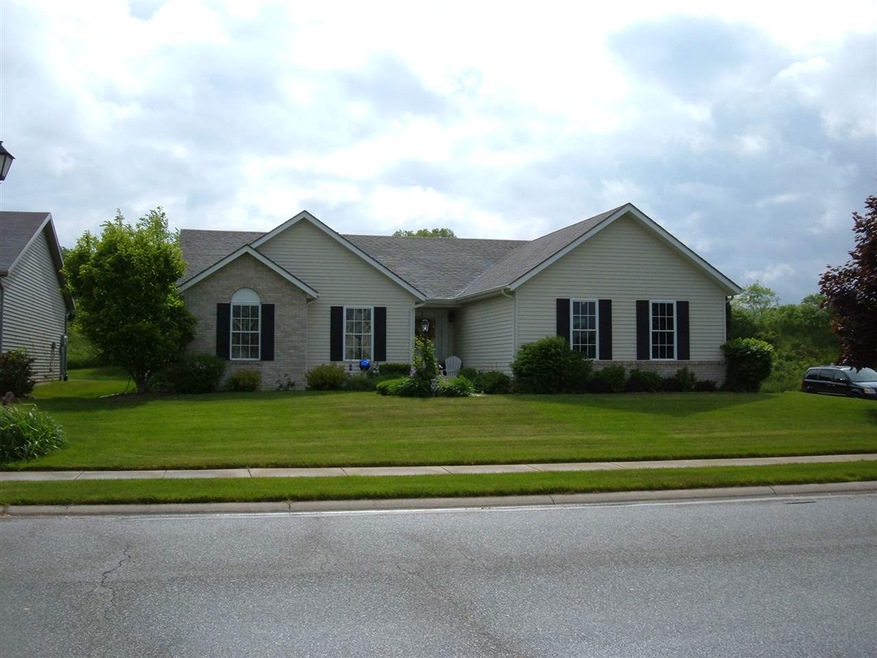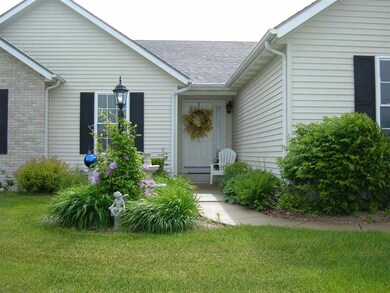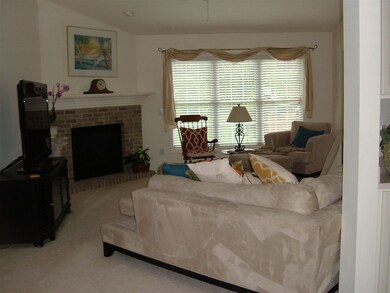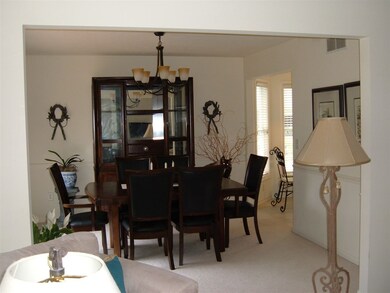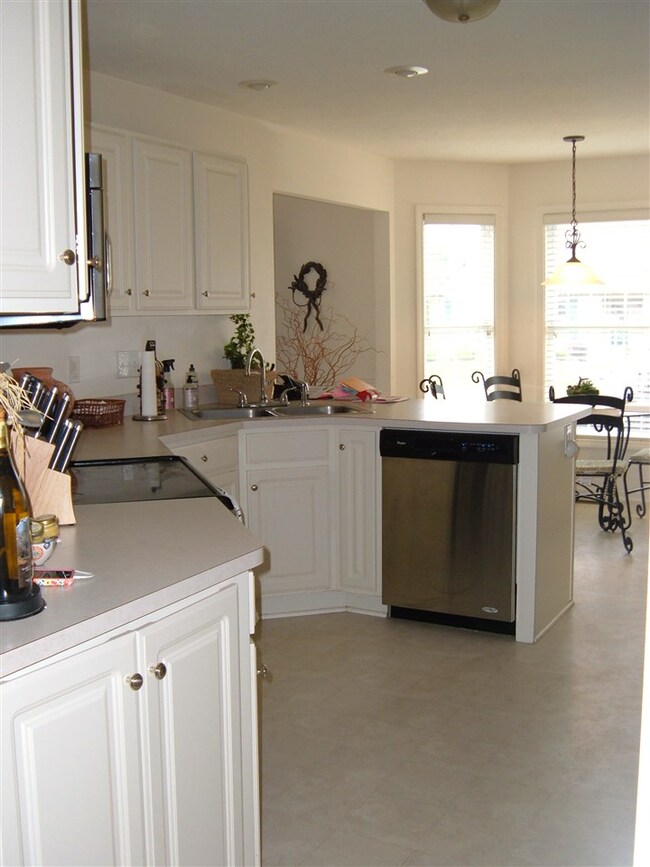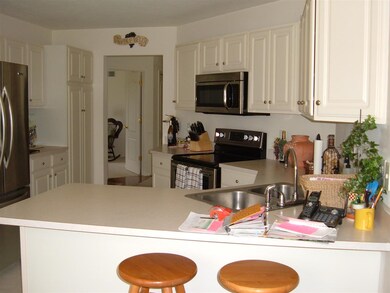
4402 Whitefeather Dr South Bend, IN 46628
Highlights
- Vaulted Ceiling
- Corner Lot
- Formal Dining Room
- Ranch Style House
- Great Room
- 2 Car Attached Garage
About This Home
As of February 20233BR/2Bath Villa on beautifully landscaped corner lot with side-load garage. Vaulted greatroom with corner fireplace. Formal diningroom with new chandelier, walks out to beautifully landscaped deck. White kitchen with full stainless appliance package new in 2014 has cozy breakfast nook with bay window. 11.5x13.5 MBR has large walk-in closet and private bath with walk in shower. 2 generous linen closets. Hardwood foyer. 3rd BR currently den/office. Freshly cleaned carpets thruout and neutral paint. 1st floor laundry. New roof 2013(tearoff). Maintenance free brick & vinyl exterior. 10 minutes to tollroad & US20 bypass. SF is per assessor's records. Room sizes are approximate. Agents see agent remarks
Last Agent to Sell the Property
Elinor Tyl
At Home Realty Group
Property Details
Home Type
- Condominium
Est. Annual Taxes
- $1,908
Year Built
- Built in 2003
Lot Details
- Landscaped
- Level Lot
- Irrigation
HOA Fees
- $110 Monthly HOA Fees
Parking
- 2 Car Attached Garage
- Garage Door Opener
Home Design
- Ranch Style House
- Brick Exterior Construction
- Poured Concrete
- Vinyl Construction Material
Interior Spaces
- Vaulted Ceiling
- Gas Log Fireplace
- Pocket Doors
- Entrance Foyer
- Great Room
- Living Room with Fireplace
- Formal Dining Room
- Eat-In Kitchen
- Laundry on main level
Bedrooms and Bathrooms
- 3 Bedrooms
- Walk-In Closet
- 2 Full Bathrooms
- Bathtub with Shower
- Separate Shower
Partially Finished Basement
- Sump Pump
- 1 Bedroom in Basement
- Crawl Space
Utilities
- Forced Air Heating and Cooling System
- Heating System Uses Gas
Listing and Financial Details
- Assessor Parcel Number 71-03-21-129-005.000-009
Ownership History
Purchase Details
Home Financials for this Owner
Home Financials are based on the most recent Mortgage that was taken out on this home.Purchase Details
Home Financials for this Owner
Home Financials are based on the most recent Mortgage that was taken out on this home.Map
Similar Homes in the area
Home Values in the Area
Average Home Value in this Area
Purchase History
| Date | Type | Sale Price | Title Company |
|---|---|---|---|
| Warranty Deed | $242,000 | -- | |
| Warranty Deed | -- | Metropolitan Title |
Mortgage History
| Date | Status | Loan Amount | Loan Type |
|---|---|---|---|
| Previous Owner | $131,000 | New Conventional | |
| Previous Owner | $138,700 | New Conventional | |
| Previous Owner | $116,000 | New Conventional |
Property History
| Date | Event | Price | Change | Sq Ft Price |
|---|---|---|---|---|
| 02/03/2023 02/03/23 | Sold | $242,000 | +7.6% | $122 / Sq Ft |
| 01/15/2023 01/15/23 | Pending | -- | -- | -- |
| 01/12/2023 01/12/23 | For Sale | $225,000 | +54.1% | $113 / Sq Ft |
| 07/15/2015 07/15/15 | Sold | $146,000 | -1.7% | $97 / Sq Ft |
| 06/03/2015 06/03/15 | Pending | -- | -- | -- |
| 05/26/2015 05/26/15 | For Sale | $148,500 | -- | $99 / Sq Ft |
Tax History
| Year | Tax Paid | Tax Assessment Tax Assessment Total Assessment is a certain percentage of the fair market value that is determined by local assessors to be the total taxable value of land and additions on the property. | Land | Improvement |
|---|---|---|---|---|
| 2024 | $5,493 | $273,900 | $30,200 | $243,700 |
| 2023 | $2,959 | $257,300 | $35,000 | $222,300 |
| 2022 | $2,240 | $188,000 | $19,000 | $169,000 |
| 2021 | $2,242 | $185,400 | $30,500 | $154,900 |
| 2020 | $2,217 | $183,400 | $29,800 | $153,600 |
| 2019 | $1,625 | $179,600 | $27,800 | $151,800 |
| 2018 | $1,778 | $149,200 | $28,500 | $120,700 |
| 2017 | $1,817 | $146,800 | $28,500 | $118,300 |
| 2016 | $1,869 | $148,200 | $28,500 | $119,700 |
| 2014 | -- | $148,600 | $28,500 | $120,100 |
| 2013 | -- | $149,900 | $28,400 | $121,500 |
Source: Indiana Regional MLS
MLS Number: 201523764
APN: 71-03-21-129-005.000-009
- 4305 Cherry Pointe Dr
- 4320 Onyx Way
- 4441 Jade Crossing Dr
- 23050 Allerton Dr
- 51765 Portage Rd
- 3221 Field Gate Dr
- 23095 Rumford Dr
- 22034 Silver Springs Dr
- 2503 Flat Creek Dr
- 2511 Flat Creek Dr
- 21741 Sandybrook Dr
- 21722 Sandybrook Dr
- 51487 Christian Dr Unit 91
- 51044 Portage Rd
- 51467 Christian Dr Unit 90
- 21692 Sandybrook Dr
- 3331 N Bendix Dr
- 21644 Rivendell Ct Unit 1 & 2 (1A)
- 21614 Rivendell Ct
- 21545 Rivendell Ct Unit 10
