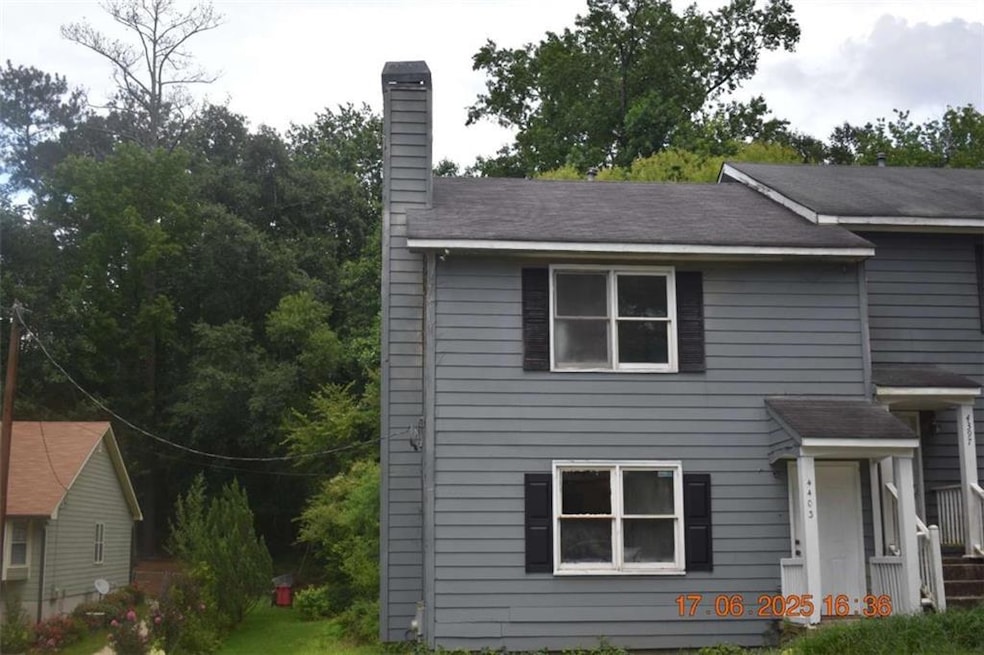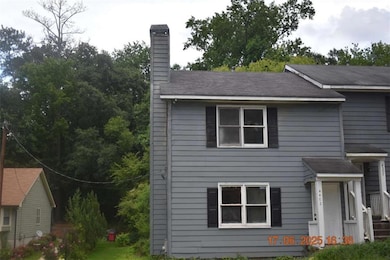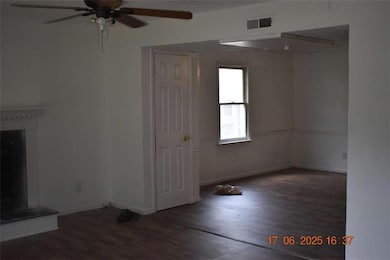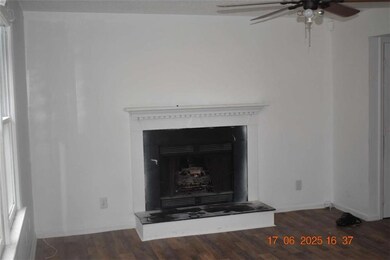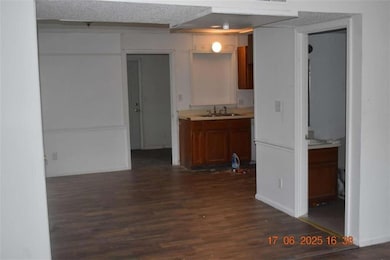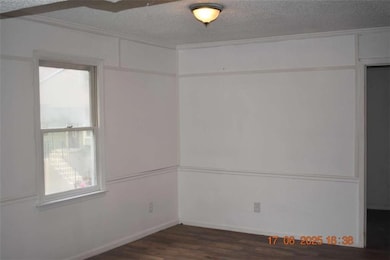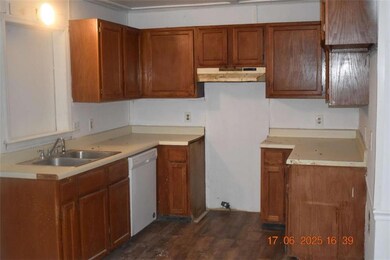
$119,900
- 2 Beds
- 1.5 Baths
- 1,054 Sq Ft
- 4372 Barrington Place
- Macon, GA
Adorably Updated Townhouse with Modern Touches and Natural Light! This charming and move in ready townhouse offers the perfect blend of comfort and style--at an incredible value! Featuring two spacious bedrooms, one full bath and a convenient half bath. The home has been freshly painted inside and out. Enjoy newer low maintenance flooring and beautifully updated kitchen and bathrooms. Large
Candy Brown Rivoli Realty
