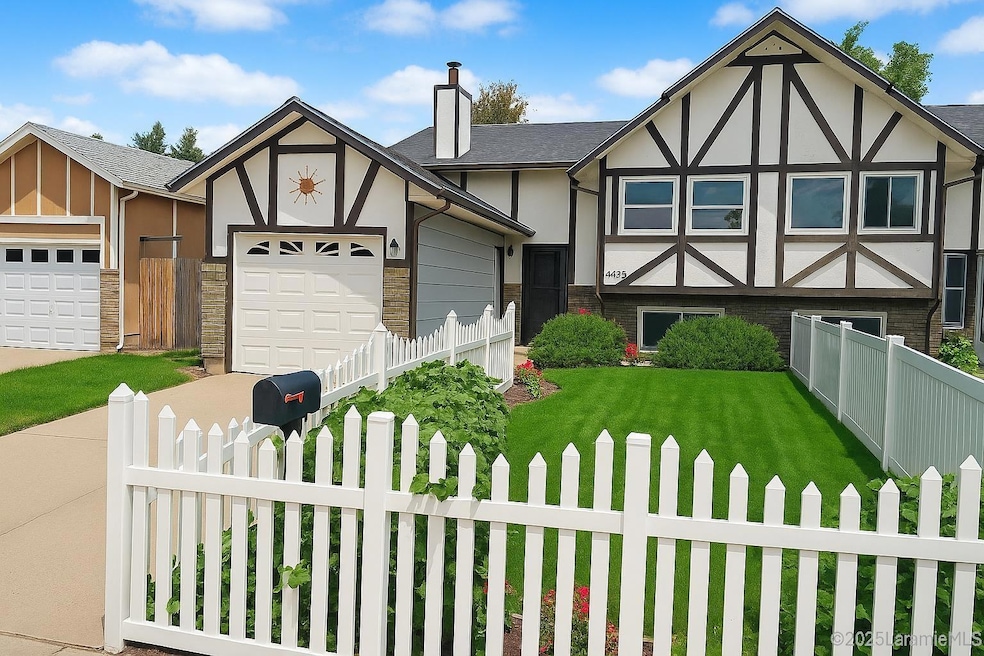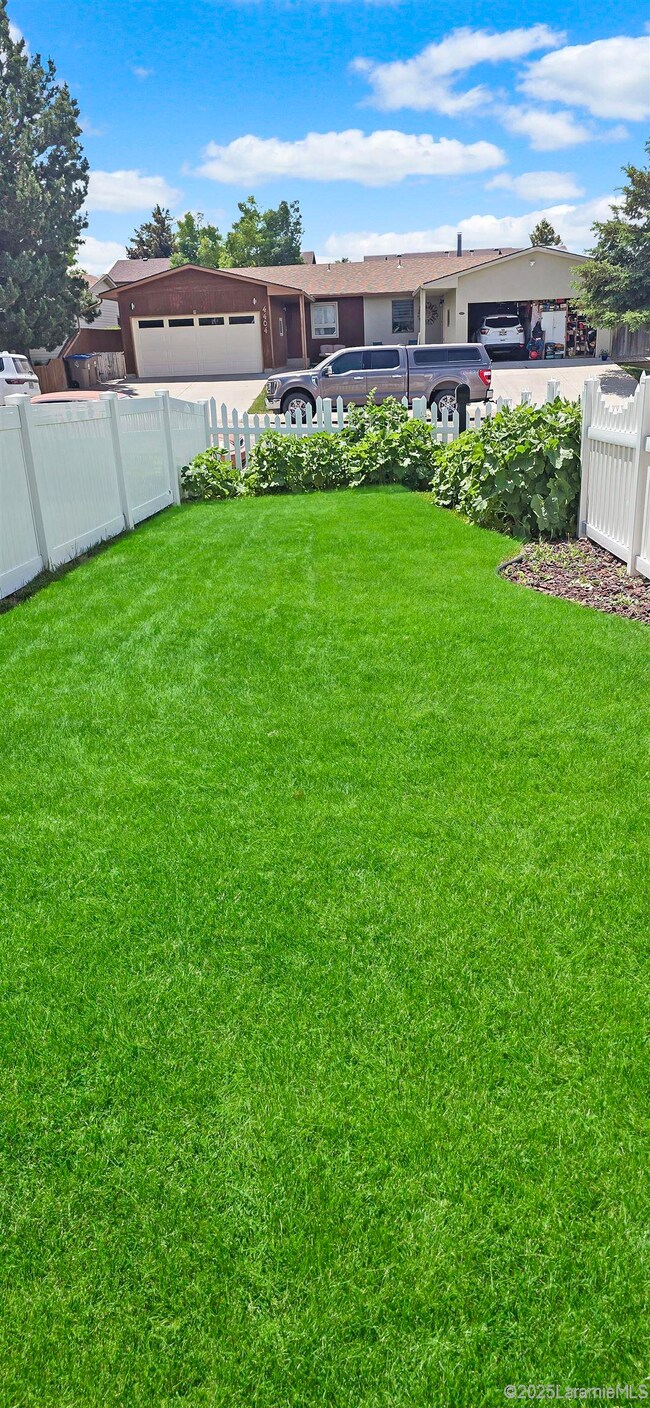
4403 Comanche Dr Laramie, WY 82072
Estimated payment $2,175/month
Highlights
- Deck
- Porch
- Eat-In Kitchen
- Indian Paintbrush Elementary School Rated A-
- 1 Car Attached Garage
- Garden
About This Home
Step into comfort, character, and a little slice of the good life at 4403 Comanche Road. Tucked in the heart of Indian Hills—one of Laramie’s most beloved neighborhoods—this Tudor-style gem blends charm, function, and room to grow. Whether you're sipping coffee on the front steps, waving to neighbors from behind the white picket fence, or winding down under big Wyoming skies in the backyard, this is the kind of place that instantly feels like home. Inside, you'll find a thoughtful split-level layout with four true bedrooms and three full baths—perfect for a bustling household, weekend guests, or creating dedicated work-from-home zones. The natural light pours in through oversized windows, and the kitchen and living spaces flow just right for both quiet nights in and rowdy game-day gatherings. Downstairs, there's even a second living area—ideal for movie marathons, teen hangouts, or a peaceful retreat away from the noise. The yard is everything you'd want it to be: lush green grass, space for pets or kids to roam, tidy flower beds ready for your personal touch, and a privacy fence to keep it all yours. With mature landscaping and just the right amount of curb appeal, this home checks the boxes before you even step inside. Indian Hills is more than a location—it’s a lifestyle. You’re minutes from schools, groceries, coffee shops, and parks, but tucked into a neighborhood where people actually know each other. Walk your dog, borrow sugar, host a block party. Life slows down a little here, in all the best ways. If you're ready for a home that offers space to spread out, places to gather, and a neighborhood that feels like a warm hug, this is your moment.
Home Details
Home Type
- Single Family
Est. Annual Taxes
- $2,408
Year Built
- Built in 1981
Lot Details
- 3,485 Sq Ft Lot
- Fenced
- Landscaped
- Sprinkler System
- Garden
Parking
- 1 Car Attached Garage
Home Design
- Shingle Roof
- Wood Siding
- Siding
Kitchen
- Eat-In Kitchen
- <<builtInOvenToken>>
- <<microwave>>
- Dishwasher
Bedrooms and Bathrooms
- 4 Bedrooms
- 3 Bathrooms
Laundry
- Dryer
- Washer
Outdoor Features
- Deck
- Porch
Utilities
- Forced Air Heating System
- Cable TV Available
Additional Features
- Finished Basement
Map
Home Values in the Area
Average Home Value in this Area
Property History
| Date | Event | Price | Change | Sq Ft Price |
|---|---|---|---|---|
| 07/08/2025 07/08/25 | Pending | -- | -- | -- |
| 06/25/2025 06/25/25 | For Sale | $357,500 | -- | $158 / Sq Ft |
Similar Homes in Laramie, WY
Source: Laramie Board of REALTORS® MLS
MLS Number: 250429
APN: 16732642301500
- 4311 Comanche Dr
- 4407 Cheyenne Dr
- 4241 E Grays Gable Rd
- 1050 N Indian Hills Dr
- 4420 E Grays Gable Rd
- 4222 E Grays Gable Rd
- 4421 Shoshone Dr
- 4106 Kiowa Dr
- 1668 N Indian Hills Dr
- 1058 Inca Dr
- 3734 Reynolds St
- 1651 Fox Ridge Rd
- TBD Hayford Ave
- 1071 Duna Dr
- 2730 Leslie Ct
- 2711 Leslie Ct
- 2731 Nighthawk Dr
- 2624 Knadler St
- 2611 Reynolds St Unit A
- 2625 Nighthawk Dr






