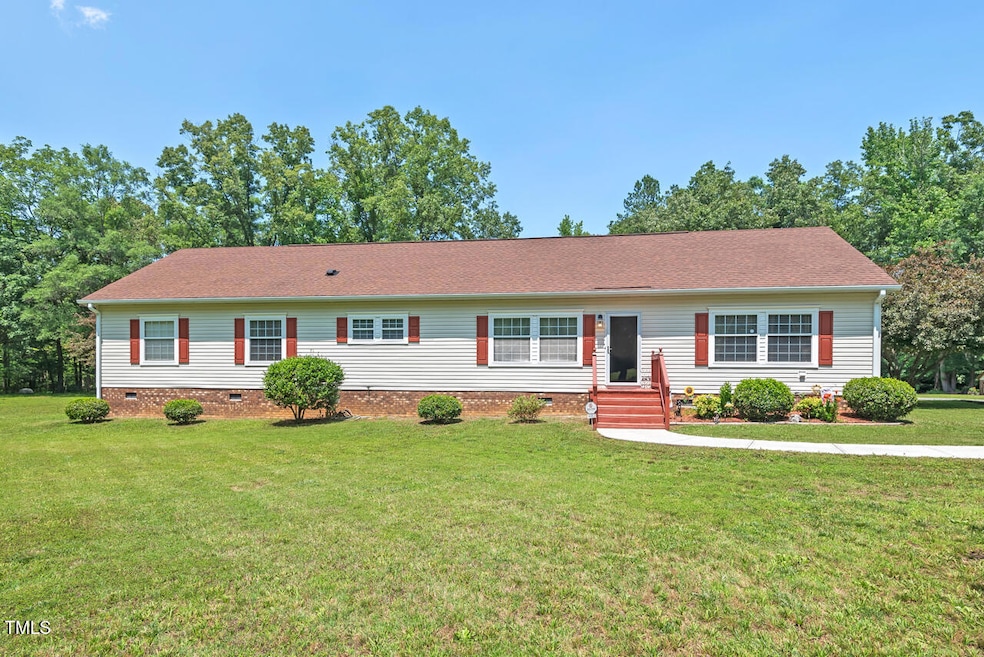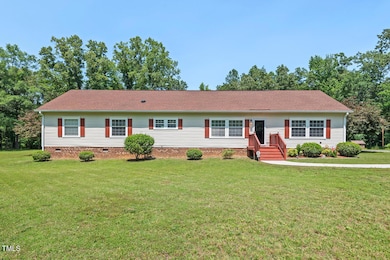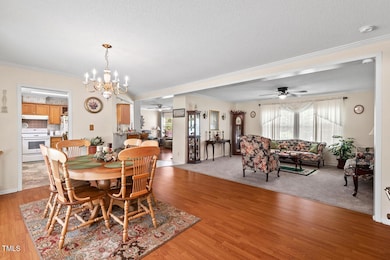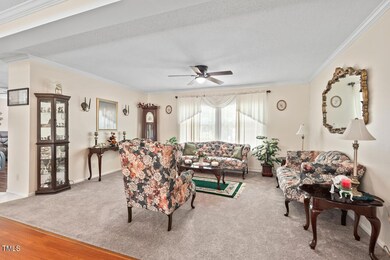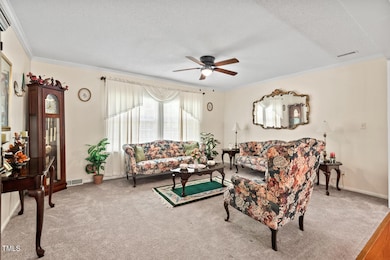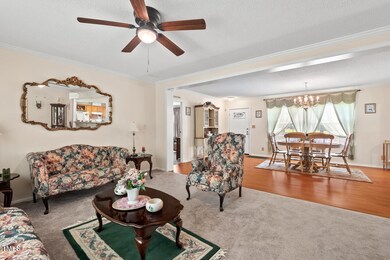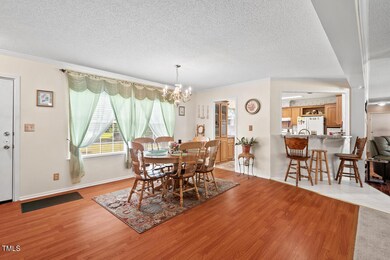
4403 Jeffries Rd Durham, NC 27704
Northeast Durham NeighborhoodEstimated payment $3,506/month
Highlights
- Horses Allowed On Property
- Partially Wooded Lot
- Private Yard
- 8.66 Acre Lot
- Transitional Architecture
- No HOA
About This Home
**Spacious One-Level Living on Nearly 9 Acres in Durham - Ideal for Families or Easy Retirement Living**Welcome to **4403 Jeffries Road**, a meticulously maintained, one-owner modular home nestled on nearly **9 tranquil acres** in Durham County. Constructed in **2005**, this thoughtfully designed **single-story residence** offers over **2,060 square feet** of living space, featuring **four bedrooms and two full baths**, making it perfect for families or those seeking the convenience of one-level living.Inside, the home boasts a **split-bedroom floor plan**, providing privacy and functionality. The **primary suite** includes a walk-in closet and a private bath, while three additional bedrooms are generously sized. The spacious **family room** and separate **living room** offer ample space for relaxation and entertaining. The kitchen, equipped with abundant cabinet space, seamlessly connects to a large **dining area**, ideal for family meals or hosting guests.Additional features include:* **Dedicated laundry room** with washer/dryer area* **Detached 2-car garage (24.2' x 30')*** **Expansive rear deck (16' x 24')** for outdoor enjoyment* **Covered front porch*** **Detached storage shed**The property's nearly 9-acre parcel offers a mix of open space and woods, providing plenty of room for children to play, gardening, or keeping animals. The **RR zoning** allows for agricultural or equestrian uses.**Outdoor enthusiasts will appreciate the home's close proximity to the Falls Lake State Recreation Area**, located just a short drive away. This expansive park offers a variety of recreational activities, including hiking, biking, swimming, boating, and fishing, across its 12,410-acre reservoir and surrounding lands .Set back from the road for privacy, yet conveniently located with easy access to Durham, Raleigh, and surrounding areas, this property combines the best of **rural tranquility with city convenience**. Whether you're starting a family or settling into retirement, **4403 Jeffries Road** offers space, flexibility, and lasting value.
Open House Schedule
-
Sunday, June 08, 20252:00 to 4:00 pm6/8/2025 2:00:00 PM +00:006/8/2025 4:00:00 PM +00:00Charming 4BR/2BA one-story home on 9 acres in Durham. Features detached garage, large deck, and spacious layout. Close to Falls Lake Recreation Areaideal for families, outdoor lovers, or peaceful retirement living!Add to Calendar
Property Details
Home Type
- Modular Prefabricated Home
Est. Annual Taxes
- $2,811
Year Built
- Built in 2005
Lot Details
- 8.66 Acre Lot
- Lot Dimensions are 17.1x811x455x806x380
- Property fronts a county road
- No Common Walls
- South Facing Home
- Interior Lot
- Level Lot
- Open Lot
- Cleared Lot
- Partially Wooded Lot
- Landscaped with Trees
- Private Yard
- Back and Front Yard
Parking
- 2 Car Garage
- 6 Open Parking Spaces
Home Design
- Transitional Architecture
- Brick Veneer
- Brick Foundation
- Permanent Foundation
- Raised Foundation
- Shingle Roof
- Composition Roof
- Vinyl Siding
- Lead Paint Disclosure
Interior Spaces
- 2,060 Sq Ft Home
- 1-Story Property
- Ceiling Fan
- Factory Built Fireplace
- Gas Log Fireplace
- Propane Fireplace
- Family Room with Fireplace
- Basement
- Crawl Space
- Storm Doors
Kitchen
- Free-Standing Electric Range
- Range Hood
- Dishwasher
Flooring
- Carpet
- Luxury Vinyl Tile
- Vinyl
Bedrooms and Bathrooms
- 4 Bedrooms
- 2 Full Bathrooms
Attic
- Pull Down Stairs to Attic
- Unfinished Attic
Schools
- Glenn Elementary School
- The School For Creative Studies Middle School
- The School For Creative Studies High School
Horse Facilities and Amenities
- Horses Allowed On Property
- Grass Field
Utilities
- Forced Air Heating and Cooling System
- Heating System Uses Propane
- Heat Pump System
- Well
- Electric Water Heater
- Septic Tank
- Septic System
Additional Features
- Outdoor Storage
- In Flood Plain
- Agricultural
Community Details
- No Home Owners Association
Listing and Financial Details
- Assessor Parcel Number 169324
Map
Home Values in the Area
Average Home Value in this Area
Tax History
| Year | Tax Paid | Tax Assessment Tax Assessment Total Assessment is a certain percentage of the fair market value that is determined by local assessors to be the total taxable value of land and additions on the property. | Land | Improvement |
|---|---|---|---|---|
| 2024 | $2,971 | $285,184 | $98,533 | $186,651 |
| 2023 | $2,792 | $285,184 | $98,533 | $186,651 |
| 2022 | $2,670 | $285,184 | $98,533 | $186,651 |
| 2021 | $2,409 | $285,184 | $98,533 | $186,651 |
| 2020 | $2,380 | $284,947 | $98,296 | $186,651 |
| 2019 | $2,378 | $284,947 | $98,296 | $186,651 |
| 2018 | $1,824 | $199,923 | $65,250 | $134,673 |
| 2017 | $1,804 | $199,923 | $65,250 | $134,673 |
| 2016 | $1,749 | $199,923 | $65,250 | $134,673 |
| 2015 | $1,683 | $165,679 | $71,895 | $93,784 |
| 2014 | $1,683 | $165,679 | $71,895 | $93,784 |
Property History
| Date | Event | Price | Change | Sq Ft Price |
|---|---|---|---|---|
| 06/05/2025 06/05/25 | For Sale | $585,000 | -- | $284 / Sq Ft |
Purchase History
| Date | Type | Sale Price | Title Company |
|---|---|---|---|
| Interfamily Deed Transfer | -- | None Available | |
| Trustee Deed | $20,000 | -- |
Mortgage History
| Date | Status | Loan Amount | Loan Type |
|---|---|---|---|
| Open | $110,350 | Adjustable Rate Mortgage/ARM | |
| Closed | $114,152 | Unknown |
Similar Homes in Durham, NC
Source: Doorify MLS
MLS Number: 10101051
APN: 169324
- 4108 Lady Slipper Ln
- 4126 Amber Stone Way
- 3509 Gorman Church Rd
- 3216 Hamlin Rd
- 3815 Weyburn Rd
- 2927 Darrow Rd
- 2616 Bullock Rd
- 2117 Trailside Dr
- 2121 Trailside Dr
- 3329 Broughton Dr
- 2523 Hamlin Rd
- 3337 Broughton Dr
- 3357 Broughton Dr
- 2054 Glen Crossing Dr
- 2056 Glen Crossing Dr
- 4104 Panther Creek Pkwy
- 2730 Beck Rd
- 2109 Glen Crossing Dr
- 2107 Glen Crossing Dr
- 1120 Tofino Dr
