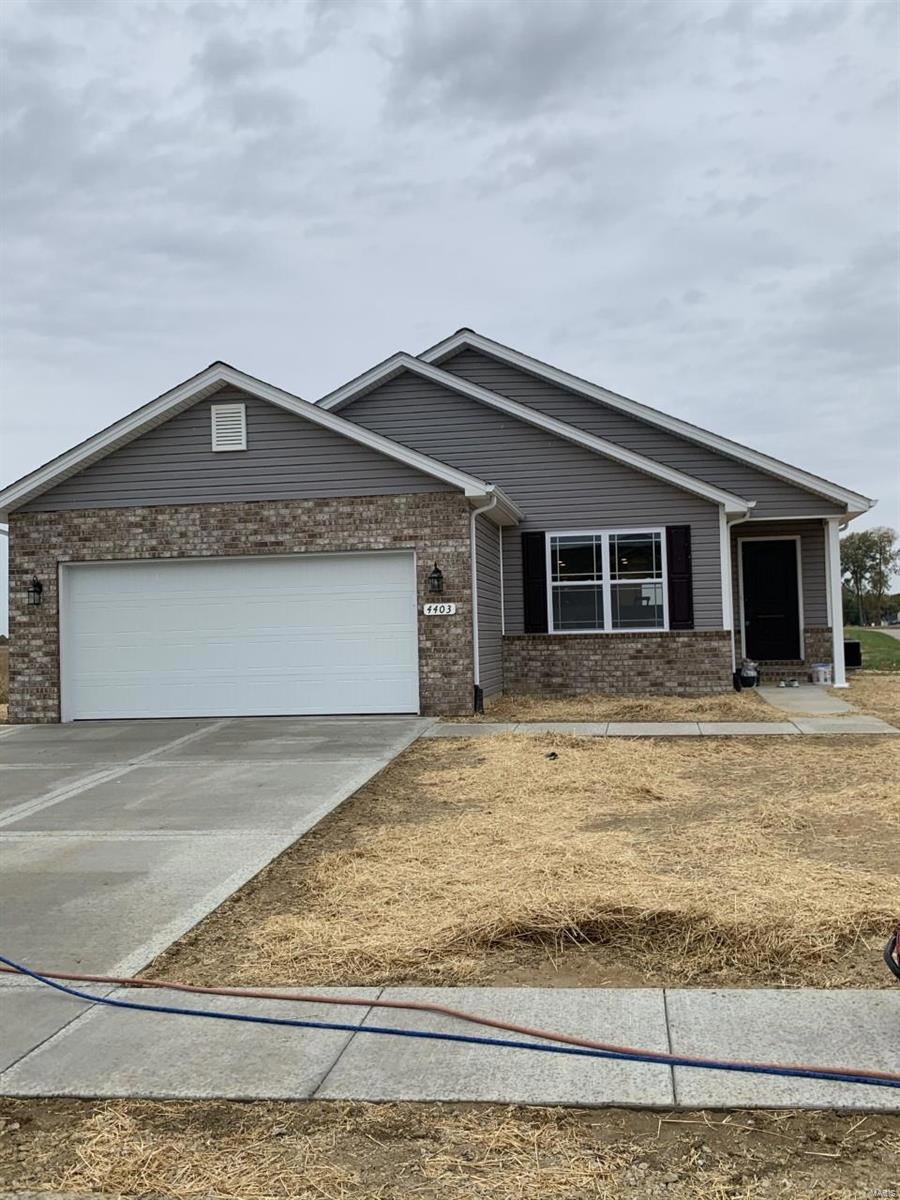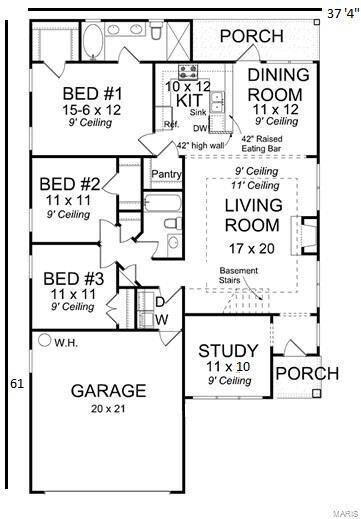
4403 Maple Brook Dr Belleville, IL 62226
Highlights
- New Construction
- Open Floorplan
- Ranch Style House
- Primary Bedroom Suite
- Vaulted Ceiling
- Wood Flooring
About This Home
As of May 2021Under CONSTRUCTION..... 3 bedroom, 2 bath home, 2 car garage with almost 2000 square feet in the Autumn Woods subdivision. This home features vaulted ceilings in the family room. The eat in kitchen includes a beautiful luxury vinyl plank floors and stainless steel appliances. This home has an open floor plan!! The bedrooms are spacious and carpeted. Luxury vinyl plank flooring in the kitchen, dining room, pantry, laundry, hall bath, family room , foyer and master bath This home also has a 10 X 25 parking pad and a 16x16 patio. Master bath includes a 5' shower with seat. home also has 4 bay windows and 2 pocket doors. This home will have plenty to offer!!
Last Agent to Sell the Property
Tammy Mitchell Hines & Co. License #471000040 Listed on: 07/10/2019

Home Details
Home Type
- Single Family
Lot Details
- 0.26 Acre Lot
- Lot Dimensions are 117x120
- Backs To Open Common Area
Parking
- 2 Car Attached Garage
Home Design
- New Construction
- Ranch Style House
- Traditional Architecture
- Brick or Stone Mason
- Composition Roof
Interior Spaces
- Open Floorplan
- Vaulted Ceiling
- Ceiling Fan
- Low Emissivity Windows
- Insulated Windows
- Tilt-In Windows
- Sliding Doors
- Panel Doors
- Entrance Foyer
- Family Room
- Living Room
- Combination Kitchen and Dining Room
- Lower Floor Utility Room
- Laundry on main level
- Fire and Smoke Detector
Kitchen
- Breakfast Bar
- Walk-In Pantry
- Electric Oven or Range
- <<microwave>>
- Dishwasher
- Disposal
Flooring
- Wood
- Carpet
Bedrooms and Bathrooms
- 3 Main Level Bedrooms
- Primary Bedroom Suite
- Possible Extra Bedroom
- Walk-In Closet
- 2 Full Bathrooms
- Dual Vanity Sinks in Primary Bathroom
- Shower Only
Partially Finished Basement
- Basement Fills Entire Space Under The House
- 9 Foot Basement Ceiling Height
Outdoor Features
- Patio
Schools
- Belleville Dist 118 Elementary And Middle School
- Belleville High School-East
Utilities
- Central Air
- Heating System Uses Gas
- Gas Water Heater
Listing and Financial Details
- Assessor Parcel Number 08-30.0-203-001
Community Details
Overview
- Built by CA Jones
Recreation
- Recreational Area
Ownership History
Purchase Details
Home Financials for this Owner
Home Financials are based on the most recent Mortgage that was taken out on this home.Purchase Details
Home Financials for this Owner
Home Financials are based on the most recent Mortgage that was taken out on this home.Purchase Details
Home Financials for this Owner
Home Financials are based on the most recent Mortgage that was taken out on this home.Similar Homes in Belleville, IL
Home Values in the Area
Average Home Value in this Area
Purchase History
| Date | Type | Sale Price | Title Company |
|---|---|---|---|
| Warranty Deed | $258,000 | Accommodation | |
| Warranty Deed | $245,500 | Community Title Shiloh Llc | |
| Warranty Deed | $17,000 | Community Title Shiloh Llc |
Mortgage History
| Date | Status | Loan Amount | Loan Type |
|---|---|---|---|
| Open | $75,000 | New Conventional | |
| Previous Owner | $196,075 | New Conventional | |
| Previous Owner | $170,800 | Construction |
Property History
| Date | Event | Price | Change | Sq Ft Price |
|---|---|---|---|---|
| 05/12/2021 05/12/21 | Sold | $258,000 | 0.0% | $132 / Sq Ft |
| 03/25/2021 03/25/21 | For Sale | $257,900 | +5.2% | $132 / Sq Ft |
| 10/30/2019 10/30/19 | Sold | $245,094 | +1341.7% | $125 / Sq Ft |
| 07/11/2019 07/11/19 | Sold | $17,000 | -93.1% | -- |
| 07/10/2019 07/10/19 | Pending | -- | -- | -- |
| 07/10/2019 07/10/19 | For Sale | $245,094 | +1072.7% | $125 / Sq Ft |
| 02/03/2016 02/03/16 | Pending | -- | -- | -- |
| 10/10/2014 10/10/14 | For Sale | $20,900 | -- | -- |
Tax History Compared to Growth
Tax History
| Year | Tax Paid | Tax Assessment Tax Assessment Total Assessment is a certain percentage of the fair market value that is determined by local assessors to be the total taxable value of land and additions on the property. | Land | Improvement |
|---|---|---|---|---|
| 2023 | -- | $78,996 | $11,353 | $67,643 |
| 2022 | $0 | $71,117 | $10,221 | $60,896 |
| 2021 | $1,615 | $65,746 | $9,449 | $56,297 |
| 2020 | $5,562 | $62,174 | $8,936 | $53,238 |
| 2019 | $1,099 | $10,612 | $1,611 | $9,001 |
| 2018 | $35 | $342 | $342 | $0 |
| 2017 | $18 | $340 | $340 | $0 |
| 2016 | $35 | $333 | $333 | $0 |
| 2014 | $32 | $347 | $347 | $0 |
| 2013 | $32 | $352 | $352 | $0 |
Agents Affiliated with this Home
-
Brad Westcott

Seller's Agent in 2021
Brad Westcott
360 Prime Realty Group, LLC
(618) 530-0368
25 in this area
107 Total Sales
-
Rob Cole

Buyer's Agent in 2021
Rob Cole
Judy Dempcy Homes Powered by KW Pinnacle
(618) 632-4030
169 in this area
868 Total Sales
-
Tammy Hines

Seller's Agent in 2019
Tammy Hines
Tammy Mitchell Hines & Co.
(618) 698-9199
224 in this area
846 Total Sales
-
John & Roberta (The Ecker Team)

Seller's Agent in 2019
John & Roberta (The Ecker Team)
RE/MAX
(618) 406-8413
85 in this area
141 Total Sales
-
Roberta Ecker
R
Buyer's Agent in 2019
Roberta Ecker
RE/MAX
(618) 406-8413
29 in this area
50 Total Sales
Map
Source: MARIS MLS
MLS Number: MIS19051035
APN: 08-30.0-203-001

