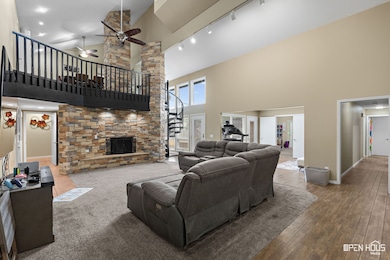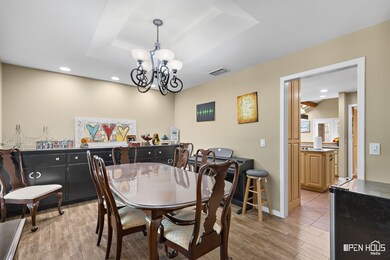
4403 Nassau Dr Wichita Falls, TX 76308
Colonial Park NeighborhoodEstimated payment $3,480/month
Highlights
- Parking available for a boat
- Electric Gate
- Dual Staircase
- Rider High School Rated A-
- Built-In Refrigerator
- Midcentury Modern Architecture
About This Home
One-of-a-kind property where contemporary design meets expansive, versatile living. This 4,531 sf property features 4 bedrooms, 2.5 bathrooms, and an array of dynamic spaces designed to host and entertain. As you enter, the grand spiral staircase and towering vaulted ceilings set an impressive tone, while the open layout seamlessly flows between the sun-filled living areas.
The gourmet kitchen features granite countertops, a Sub-Zero refrigerator, double oven, and ample cabinet space, including built-in spice racks.
Each of the three main-level bedrooms is designed as an ensuite, providing privacy and convenience for all. The primary suite serves as a luxurious retreat with huge closets and a spacious master bath featuring separate his-and-her water closets for added privacy. The secondary bedrooms feature dual closets and share a Jack-and-Jill bathroom, also accessible from the hallway.
Upstairs, a versatile loft with custom built-ins offers the ideal spot for game nights, creative projects, or a media space. The adjacent bonus room, complete with a pool table, features a closet running the length of the room, serving as 4th bedroom. A finished basement expands your possibilities further, whether you envision a private theater, 5th bedroom, or workspace.
Entertaining is a breeze with the wet bar, sunroom, and open loft area, accommodating gatherings of any size. Outside, you'll love the private courtyard, covered side porch, and gated driveway, offering a blend of privacy and accessibility. Attached 3-car garage plus a detached, climate-controlled 16x34 building currently functions as a dance studio, but could easily convert to a home gym, hobby room, or workshop.
Whether you're planning a celebration, game night, or quiet evening at home, this property adapts to your needs. Recent updates, including a new roof and gutters (March 2025), add value and peace of mind. Located on a quiet, tree-lined street just minutes from the main part of town and MSU.
Listing Agent
Assent Real Estate, Inc Brokerage Phone: 940-692-5600 License #0661429 Listed on: 05/15/2025
Home Details
Home Type
- Single Family
Est. Annual Taxes
- $11,224
Year Built
- Built in 1981
Lot Details
- 0.35 Acre Lot
- Lot Dimensions are 108 x 140
- Wood Fence
- Interior Lot
- Sprinkler System
- Private Yard
Parking
- 3 Car Attached Garage
- Inside Entrance
- Parking Accessed On Kitchen Level
- Alley Access
- Rear-Facing Garage
- Garage Door Opener
- Drive Through
- Driveway
- Electric Gate
- Parking available for a boat
- RV Access or Parking
Home Design
- Midcentury Modern Architecture
- Contemporary Architecture
- Brick Exterior Construction
- Slab Foundation
- Shingle Roof
- Composition Roof
Interior Spaces
- 4,531 Sq Ft Home
- 1.5-Story Property
- Wet Bar
- Dual Staircase
- Built-In Features
- Cathedral Ceiling
- Skylights
- Wood Burning Fireplace
- Living Room with Fireplace
- Loft
- Washer and Electric Dryer Hookup
- Basement
Kitchen
- Double Oven
- Electric Cooktop
- Microwave
- Built-In Refrigerator
- Dishwasher
- Kitchen Island
- Granite Countertops
- Trash Compactor
- Disposal
Flooring
- Carpet
- Ceramic Tile
Bedrooms and Bathrooms
- 4 Bedrooms
- Walk-In Closet
- Double Vanity
Outdoor Features
- Courtyard
- Covered patio or porch
- Exterior Lighting
Schools
- Franklin Elementary School
- Legacy High School
Utilities
- Central Heating and Cooling System
- Heating System Uses Natural Gas
- High Speed Internet
Community Details
- Colonial Park Subdivision
Listing and Financial Details
- Assessor Parcel Number 155227
- Tax Block 5
Map
Home Values in the Area
Average Home Value in this Area
Tax History
| Year | Tax Paid | Tax Assessment Tax Assessment Total Assessment is a certain percentage of the fair market value that is determined by local assessors to be the total taxable value of land and additions on the property. | Land | Improvement |
|---|---|---|---|---|
| 2024 | $11,224 | $483,349 | -- | -- |
| 2023 | $10,391 | $439,408 | $0 | $0 |
| 2022 | $10,191 | $399,462 | $0 | $0 |
| 2021 | $9,274 | $363,147 | $25,000 | $338,147 |
| 2020 | $8,973 | $347,114 | $25,000 | $322,114 |
| 2019 | $8,789 | $337,133 | $25,000 | $312,133 |
| 2018 | $7,902 | $314,808 | $25,000 | $289,808 |
| 2017 | $7,654 | $300,985 | $25,000 | $275,985 |
| 2016 | $7,360 | $289,441 | $25,000 | $264,441 |
| 2015 | $6,165 | $286,145 | $25,000 | $261,145 |
| 2014 | $6,165 | $275,482 | $0 | $0 |
Property History
| Date | Event | Price | Change | Sq Ft Price |
|---|---|---|---|---|
| 06/25/2025 06/25/25 | Price Changed | $459,900 | -3.2% | $102 / Sq Ft |
| 05/15/2025 05/15/25 | For Sale | $474,900 | +18.8% | $105 / Sq Ft |
| 04/20/2020 04/20/20 | Sold | -- | -- | -- |
| 07/07/2019 07/07/19 | Price Changed | $399,900 | -4.6% | $88 / Sq Ft |
| 06/22/2019 06/22/19 | Price Changed | $419,000 | -0.9% | $92 / Sq Ft |
| 05/24/2019 05/24/19 | Price Changed | $423,000 | -3.9% | $93 / Sq Ft |
| 04/21/2019 04/21/19 | Price Changed | $440,000 | +10.0% | $97 / Sq Ft |
| 04/08/2019 04/08/19 | Price Changed | $400,000 | -11.1% | $88 / Sq Ft |
| 08/20/2018 08/20/18 | For Sale | $450,000 | +42.9% | $99 / Sq Ft |
| 01/14/2013 01/14/13 | Sold | -- | -- | -- |
| 12/21/2012 12/21/12 | Pending | -- | -- | -- |
| 08/24/2012 08/24/12 | For Sale | $315,000 | -- | $70 / Sq Ft |
Purchase History
| Date | Type | Sale Price | Title Company |
|---|---|---|---|
| Vendors Lien | -- | None Available | |
| Vendors Lien | -- | None Available |
Mortgage History
| Date | Status | Loan Amount | Loan Type |
|---|---|---|---|
| Open | $340,100 | New Conventional | |
| Previous Owner | $212,000 | New Conventional |
Similar Homes in Wichita Falls, TX
Source: North Texas Real Estate Information Systems (NTREIS)
MLS Number: 20937279
APN: 155227
- 4402 Nassau Dr
- 4403 Martinique
- 4414 Martinique
- 4415 Taft Blvd
- 0 Taft Blvd
- 4205 Seabury Dr
- 4116 Picasso Dr
- 2406 Lou Ln
- 2410 Clayton Ln
- 2427 Brentwood Dr
- 2526 Lou Ln
- 4500 Weeks Park Ln
- 2415 Brentwood Dr
- 2417 Brentwood Dr
- 4521 Barbados
- 4 Trenton Terrace
- 2513 Elmwood Cir N
- 2421 Bryan Glen St
- 2506 Garden Grove Ln
- 1605 Weeks St
- 4201 Cedar Elm Ln
- 4000 Weeks Park Ln
- 2415 Bryan Glen St
- 4611 Taft Blvd
- 1605 Weeks St
- 2712 Miller Ct
- 2814 Mill Valley Dr
- 6 Deanna Cir
- 2612 Southwest Pkwy Unit J-338
- 2612 Southwest Pkwy Unit A-302
- 5030 Edgecliff Dr
- 2612 Southwest Pkwy
- 1544 Sweetbriar Dr
- 5021 Taft Blvd
- 2400 Martin St
- 4718 Alamo Dr
- 1717 Midwestern Pkwy
- 5005 Lake Park Dr
- 3216 Milby Ave
- 1536 Melody Ln






