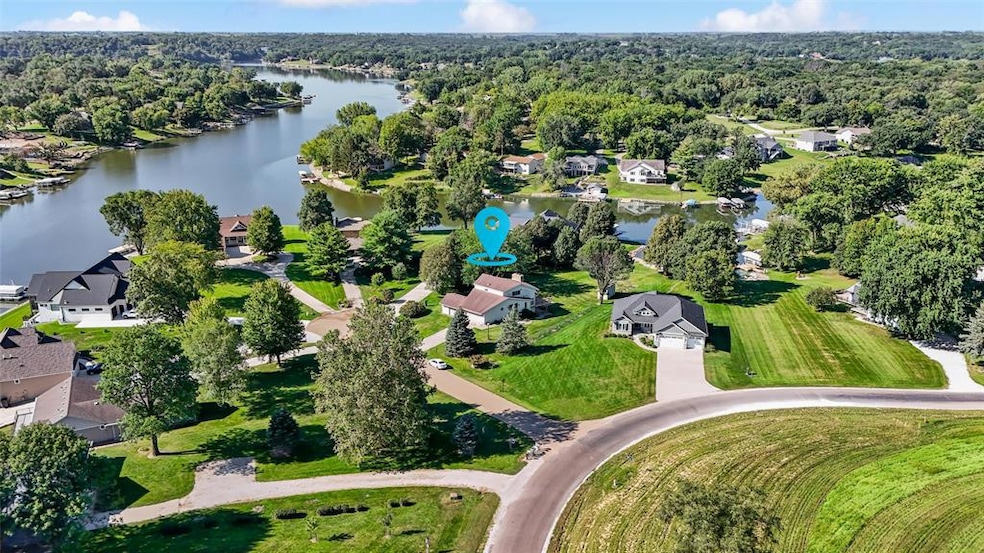4403 Pondora Point Panora, IA 50216
Estimated payment $4,978/month
Highlights
- Vaulted Ceiling
- Sun or Florida Room
- Outdoor Storage
- 2 Fireplaces
- Security Service
- Forced Air Heating and Cooling System
About This Home
Charming waterfront retreat at Lake Panorama. Situated on a quiet cul-de-sac and on a highly desirable flat lot just off Burchfield Cove, this home offers a peaceful setting with convenient water access. Inside, you'll find vaulted wood ceilings, a cozy wood-burning fireplace, and expansive windows that provide views of your spacious deck, yard, and shoreline. With 3 bedrooms, 3 bathrooms, over 2,200 square feet of living space, and a finished walkout basement, this lake home is perfect for effortless entertaining and hosting. Located just 45 minutes from Des Moines, this retreat is ready for your finishing touches. All information obtained from seller and public records.
Home Details
Home Type
- Single Family
Est. Annual Taxes
- $9,387
Year Built
- Built in 1986
HOA Fees
- $153 Monthly HOA Fees
Home Design
- Asphalt Shingled Roof
- Vinyl Siding
Interior Spaces
- 2,216 Sq Ft Home
- 1.5-Story Property
- Vaulted Ceiling
- 2 Fireplaces
- Wood Burning Fireplace
- Electric Fireplace
- Sun or Florida Room
- Finished Basement
- Walk-Out Basement
Kitchen
- Stove
- Microwave
- Dishwasher
Bedrooms and Bathrooms
Laundry
- Dryer
- Washer
Parking
- 2 Car Attached Garage
- Driveway
Utilities
- Forced Air Heating and Cooling System
- Septic Tank
Additional Features
- Outdoor Storage
- 0.66 Acre Lot
Listing and Financial Details
- Assessor Parcel Number 0001808800
Community Details
Overview
- Lake Panorama Assoc Association
Recreation
- Snow Removal
Security
- Security Service
Map
Home Values in the Area
Average Home Value in this Area
Tax History
| Year | Tax Paid | Tax Assessment Tax Assessment Total Assessment is a certain percentage of the fair market value that is determined by local assessors to be the total taxable value of land and additions on the property. | Land | Improvement |
|---|---|---|---|---|
| 2025 | $9,388 | $818,300 | $355,600 | $462,700 |
| 2024 | $9,388 | $777,900 | $355,600 | $422,300 |
| 2023 | $9,720 | $777,900 | $355,600 | $422,300 |
| 2022 | $8,060 | $532,500 | $237,100 | $295,400 |
| 2021 | $8,060 | $532,500 | $237,100 | $295,400 |
| 2020 | $6,738 | $442,500 | $142,200 | $300,300 |
| 2019 | $6,360 | $0 | $0 | $0 |
| 2018 | $5,296 | $0 | $0 | $0 |
| 2017 | $5,204 | $0 | $0 | $0 |
| 2016 | $5,204 | $0 | $0 | $0 |
| 2015 | $4,932 | $401,568 | $0 | $0 |
| 2014 | $5,956 | $401,568 | $0 | $0 |
Property History
| Date | Event | Price | List to Sale | Price per Sq Ft | Prior Sale |
|---|---|---|---|---|---|
| 11/13/2025 11/13/25 | Price Changed | $769,500 | -1.3% | $347 / Sq Ft | |
| 09/15/2025 09/15/25 | Price Changed | $780,000 | -1.3% | $352 / Sq Ft | |
| 08/29/2025 08/29/25 | For Sale | $790,000 | +139.4% | $356 / Sq Ft | |
| 08/28/2014 08/28/14 | Sold | $330,000 | -12.0% | $151 / Sq Ft | View Prior Sale |
| 07/29/2014 07/29/14 | Pending | -- | -- | -- | |
| 12/02/2013 12/02/13 | For Sale | $375,000 | -- | $171 / Sq Ft |
Purchase History
| Date | Type | Sale Price | Title Company |
|---|---|---|---|
| Quit Claim Deed | -- | None Listed On Document | |
| Warranty Deed | $400,000 | None Available |
Mortgage History
| Date | Status | Loan Amount | Loan Type |
|---|---|---|---|
| Previous Owner | $373,583 | New Conventional |
Source: Des Moines Area Association of REALTORS®
MLS Number: 725292
APN: 0001808800
- 4429 Panorama Dr Unit LotWP001
- 4622 Canfield Dr
- 4460 Leo Dr
- 4304 Hickory Point Unit LotWP001
- 4730 Neff Ln
- 4217 Bluegrass Dr
- 000 Panorama Dr
- 6835 Panorama Dr
- 4818 Panorama Dr
- 5180 Panorama Dr
- 4643 Panorama Dr
- 6226 Panorama Dr
- 4903 Panorama Dr
- 6257 Panorama Dr
- 6312 Tombs Turn
- 2731 180th St
- 6352 Wilson Dr
- 4922 Lynn Dr
- 6840 Panorama Rd
- 5237 Panorama Dr
- 113 E Main St Unit 3
- 113 E Main St Unit 1
- 615 SW 7th St
- 615 SW 7th St
- 1621 Willis Ave
- 2018 Otley Ave
- 2105 Willis Ave
- 2908 Kading Rd
- 3307 Mckinley St
- 2121 Greene St
- 1404 Greene St
- 1511 Hyvue St
- 208 N 11th St
- 29456 Old Portland Rd
- 1724 Southbridge Dr
- 2508 Chan Dr
- 613 Polk St Unit 40
- 210 Wilson St
- 212 Wilson St
- 2925 Long Ave







