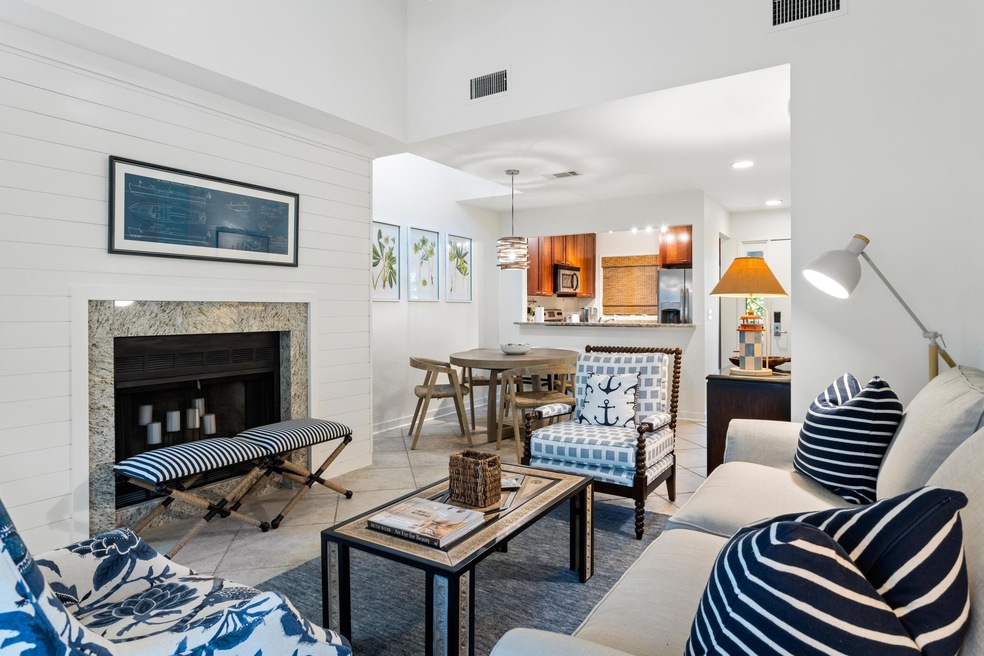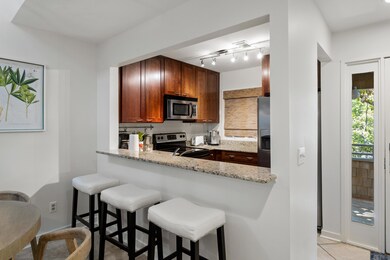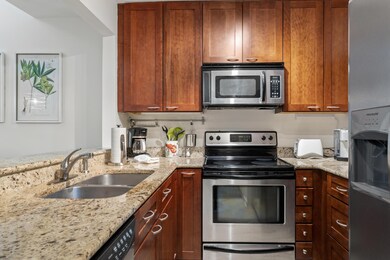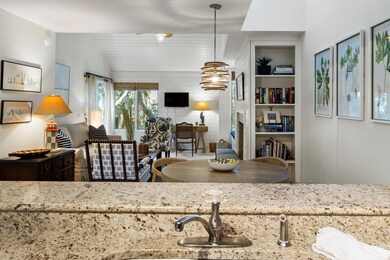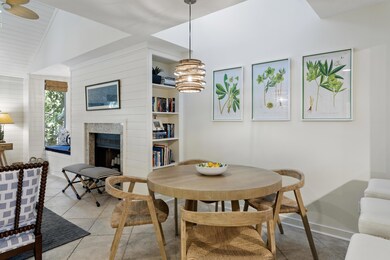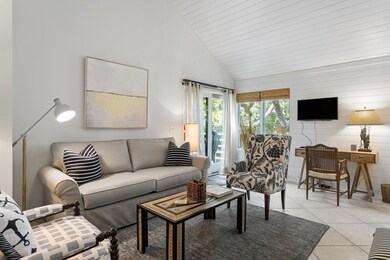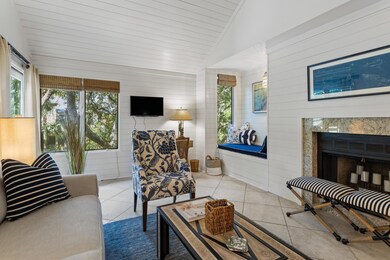
4403 Sea Forest Dr Unit 4403 Johns Island, SC 29455
Highlights
- Beach Access
- Fitness Center
- Deck
- Golf Course Community
- Clubhouse
- Wooded Lot
About This Home
As of August 2020Desirable, bright and spacious one bedroom top floor villa with generous sized deck, perfect for relaxing enjoying ocean breezes, situated in a park-like setting. Possible ocean glimpses. Just a short distance from beach boardwalk to Kiawah Island's ten miles of pristine beach. Nicely updated with neutral colors, stylish shiplap, tile flooring throughout and custom fixtures. Fully equipped kitchen has been updated with granite countertops and stainless steel appliances. Convenient located to the Town Center, Night Heron Park and The Sanctuary Hotel. Perfect beach get-away or rental property.
Last Agent to Sell the Property
Pam Harrington Exclusives License #12864 Listed on: 05/15/2020
Home Details
Home Type
- Single Family
Est. Annual Taxes
- $5,490
Year Built
- Built in 1982
Lot Details
- Wooded Lot
HOA Fees
- $203 Monthly HOA Fees
Parking
- Off-Street Parking
Home Design
- Villa
- Pillar, Post or Pier Foundation
- Metal Roof
- Wood Siding
Interior Spaces
- 729 Sq Ft Home
- 1-Story Property
- Cathedral Ceiling
- Ceiling Fan
- Wood Burning Fireplace
- Window Treatments
- Entrance Foyer
- Living Room with Fireplace
- Combination Dining and Living Room
- Ceramic Tile Flooring
- Dishwasher
Bedrooms and Bathrooms
- 1 Bedroom
- Dual Closets
- 1 Full Bathroom
Laundry
- Laundry Room
- Dryer
- Washer
Outdoor Features
- Beach Access
- Deck
Schools
- Mt. Zion Elementary School
- Haut Gap Middle School
- St. Johns High School
Utilities
- Cooling Available
- Heat Pump System
- Private Water Source
- Private Sewer
Community Details
Overview
- Front Yard Maintenance
- Club Membership Available
- Kiawah Island Subdivision
Recreation
- Golf Course Community
- Tennis Courts
- Fitness Center
- Community Pool
- Park
Additional Features
- Clubhouse
- Security Service
Ownership History
Purchase Details
Purchase Details
Home Financials for this Owner
Home Financials are based on the most recent Mortgage that was taken out on this home.Purchase Details
Purchase Details
Purchase Details
Purchase Details
Similar Homes in Johns Island, SC
Home Values in the Area
Average Home Value in this Area
Purchase History
| Date | Type | Sale Price | Title Company |
|---|---|---|---|
| Quit Claim Deed | -- | None Listed On Document | |
| Deed | $369,500 | None Available | |
| Deed | $331,000 | None Available | |
| Deed | $470,000 | None Available | |
| Deed | -- | None Available | |
| Deed | $335,000 | -- |
Mortgage History
| Date | Status | Loan Amount | Loan Type |
|---|---|---|---|
| Previous Owner | $297,500 | New Conventional |
Property History
| Date | Event | Price | Change | Sq Ft Price |
|---|---|---|---|---|
| 07/03/2025 07/03/25 | Price Changed | $600,000 | -3.2% | $822 / Sq Ft |
| 05/27/2025 05/27/25 | For Sale | $620,000 | +67.8% | $849 / Sq Ft |
| 08/21/2020 08/21/20 | Sold | $369,500 | 0.0% | $507 / Sq Ft |
| 07/22/2020 07/22/20 | Pending | -- | -- | -- |
| 05/15/2020 05/15/20 | For Sale | $369,500 | -- | $507 / Sq Ft |
Tax History Compared to Growth
Tax History
| Year | Tax Paid | Tax Assessment Tax Assessment Total Assessment is a certain percentage of the fair market value that is determined by local assessors to be the total taxable value of land and additions on the property. | Land | Improvement |
|---|---|---|---|---|
| 2023 | $5,490 | $22,140 | $0 | $0 |
| 2022 | $5,077 | $22,140 | $0 | $0 |
| 2021 | $5,019 | $22,140 | $0 | $0 |
| 2020 | $3,938 | $17,520 | $0 | $0 |
| 2019 | $3,666 | $15,510 | $0 | $0 |
| 2017 | $3,471 | $15,510 | $0 | $0 |
| 2016 | $3,339 | $15,510 | $0 | $0 |
| 2015 | $3,167 | $15,510 | $0 | $0 |
| 2014 | $3,922 | $0 | $0 | $0 |
| 2011 | -- | $0 | $0 | $0 |
Agents Affiliated with this Home
-
Caden Hostetler
C
Seller's Agent in 2025
Caden Hostetler
Akers Ellis Real Estate LLC
(843) 297-5778
9 in this area
24 Total Sales
-
Pam Harrington

Seller's Agent in 2020
Pam Harrington
Pam Harrington Exclusives
(843) 768-3635
170 in this area
260 Total Sales
-
Josie Gould

Buyer's Agent in 2020
Josie Gould
AgentOwned Realty Charleston Group
(843) 324-4545
1 in this area
124 Total Sales
Map
Source: CHS Regional MLS
MLS Number: 20013174
APN: 209-06-00-268
- 4426 Sea Forest Dr
- 4303 Sea Forest Dr
- 4545 Park Lake Dr
- 4262 Mariners Watch Unit 4262
- 4233 Mariners Watch Unit 4233
- 6002 Green Dolphin Way Unit 6002
- 4856 Green Dolphin Way Unit Share 8
- 4856 Green Dolphin Way Unit Share 6
- 4856 Green Dolphin Way Unit Share 5
- 5524 Green Dolphin Way
- 5504 Green Dolphin Way
- 108 Salthouse Ln
- 5558 Green Dolphin Way
- 34 Eugenia Ave Unit A
- 4910 Green Dolphin Way Unit 4970
- 202 Needlerush Rd
- 40 Greensward Rd
- 251 Glen Abbey
- 33 Painted Bunting Ln
- 176 Marsh Hawk Ln
