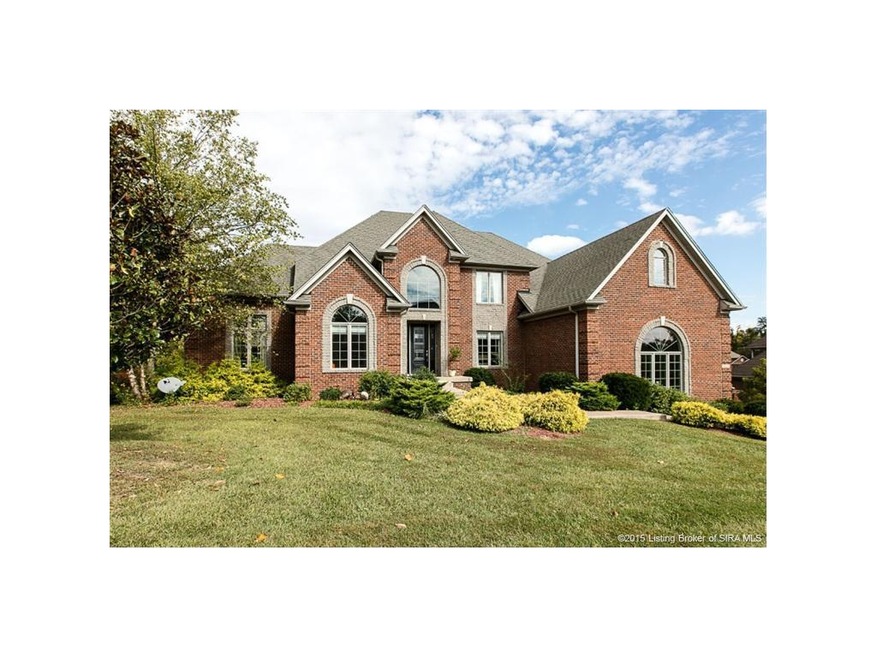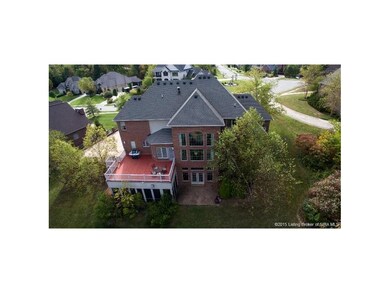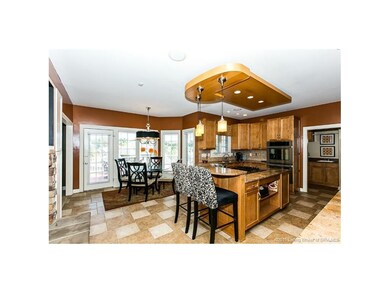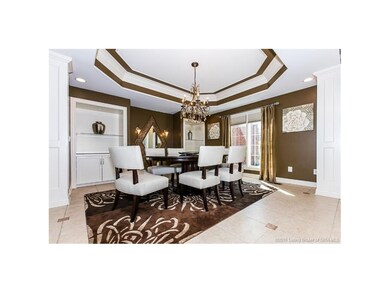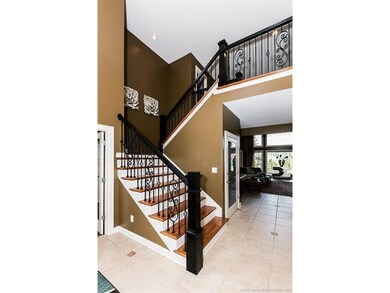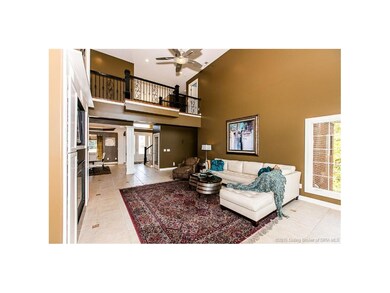
4403 St Paul Devence Ct Floyds Knobs, IN 47119
Floyds Knobs NeighborhoodHighlights
- Home Theater
- Panoramic View
- Deck
- Floyds Knobs Elementary School Rated A
- Open Floorplan
- Recreation Room
About This Home
As of July 2020MASSIVE Brick Beauty in the one and only, Woods of Lafayette! With over 6500 Finished Sq ft and situated on almost ACRE, this EXECUTIVE home boast a wide array of DETAIL, close to shopping, dining, grocery, expressway, minutes to Louisville, and the ULTIMATE entertainers home! The Open plan concept boast a formal dining room, soaring ceilings in the great room complimented by loads of natural light, see through fireplace, and CHEF's Delight kitchen, and OFFICE/den adjoining the luxurious Master suite w/ Large bath with Hansgrohe fixtures, dual vanity, walk in closet, and beautiful Slate tile shower! The 2nd floor offers three LARGE bedrooms, hall bath, and Den/living room area for your guest or children to relax in peace. Moving to the lower level you will notice a massive family room area w/ vaulted ceiling, billiards AREA, workout room (noted 6th bedroom), THEATER room, CRAFT area, GAS fireplace, and a COVERED back patio! Call today! Amenities include; POOL, CLUBHOUSE & TENNIS
Last Agent to Sell the Property
Schuler Bauer Real Estate Services ERA Powered (N License #RB14043390 Listed on: 01/28/2016

Last Buyer's Agent
Schuler Bauer Real Estate Services ERA Powered (N License #RB14043390 Listed on: 01/28/2016

Home Details
Home Type
- Single Family
Est. Annual Taxes
- $5,020
Year Built
- Built in 2004
Lot Details
- 0.49 Acre Lot
- Landscaped
- Irrigation
HOA Fees
- $42 Monthly HOA Fees
Parking
- 3 Car Attached Garage
- Side Facing Garage
- Garage Door Opener
- Driveway
Property Views
- Panoramic
- Scenic Vista
Home Design
- Frame Construction
Interior Spaces
- 6,696 Sq Ft Home
- 2-Story Property
- Open Floorplan
- Central Vacuum
- Sound System
- Built-in Bookshelves
- Cathedral Ceiling
- 2 Fireplaces
- Gas Fireplace
- Thermal Windows
- Blinds
- Window Screens
- Family Room
- Formal Dining Room
- Home Theater
- Den
- Recreation Room
- Screened Porch
Kitchen
- Eat-In Kitchen
- Breakfast Bar
- Oven or Range
- Microwave
- Dishwasher
- Kitchen Island
- Disposal
Bedrooms and Bathrooms
- 6 Bedrooms
- Primary Bedroom on Main
- Split Bedroom Floorplan
- Walk-In Closet
- Hydromassage or Jetted Bathtub
Laundry
- Dryer
- Washer
Finished Basement
- Walk-Out Basement
- Basement Fills Entire Space Under The House
Home Security
- Home Security System
- Motion Detectors
Outdoor Features
- Balcony
- Deck
- Patio
- Exterior Lighting
Utilities
- Forced Air Heating and Cooling System
- Two Heating Systems
- Electric Water Heater
- Water Softener
Listing and Financial Details
- Assessor Parcel Number 220402000251000006
Ownership History
Purchase Details
Purchase Details
Home Financials for this Owner
Home Financials are based on the most recent Mortgage that was taken out on this home.Purchase Details
Home Financials for this Owner
Home Financials are based on the most recent Mortgage that was taken out on this home.Purchase Details
Home Financials for this Owner
Home Financials are based on the most recent Mortgage that was taken out on this home.Similar Homes in Floyds Knobs, IN
Home Values in the Area
Average Home Value in this Area
Purchase History
| Date | Type | Sale Price | Title Company |
|---|---|---|---|
| Warranty Deed | -- | None Listed On Document | |
| Warranty Deed | $799,000 | None Listed On Document | |
| Warranty Deed | -- | None Available | |
| Warranty Deed | -- | Kemp Title Agency Llc | |
| Warranty Deed | -- | None Available |
Mortgage History
| Date | Status | Loan Amount | Loan Type |
|---|---|---|---|
| Previous Owner | $440,000 | New Conventional | |
| Previous Owner | $564,400 | New Conventional | |
| Previous Owner | $522,500 | New Conventional | |
| Previous Owner | $409,000 | New Conventional | |
| Previous Owner | $417,000 | New Conventional |
Property History
| Date | Event | Price | Change | Sq Ft Price |
|---|---|---|---|---|
| 07/17/2020 07/17/20 | Sold | $664,000 | -3.1% | $109 / Sq Ft |
| 05/09/2020 05/09/20 | Pending | -- | -- | -- |
| 04/09/2020 04/09/20 | For Sale | $685,000 | +24.5% | $113 / Sq Ft |
| 07/08/2016 07/08/16 | Sold | $550,000 | -4.3% | $82 / Sq Ft |
| 05/12/2016 05/12/16 | Pending | -- | -- | -- |
| 01/28/2016 01/28/16 | For Sale | $575,000 | -- | $86 / Sq Ft |
Tax History Compared to Growth
Tax History
| Year | Tax Paid | Tax Assessment Tax Assessment Total Assessment is a certain percentage of the fair market value that is determined by local assessors to be the total taxable value of land and additions on the property. | Land | Improvement |
|---|---|---|---|---|
| 2024 | $7,234 | $758,600 | $100,400 | $658,200 |
| 2023 | $7,234 | $781,700 | $100,400 | $681,300 |
| 2022 | $5,873 | $650,800 | $100,400 | $550,400 |
| 2021 | $5,467 | $609,700 | $100,400 | $509,300 |
| 2020 | $5,031 | $572,800 | $100,400 | $472,400 |
| 2019 | $5,289 | $609,400 | $100,400 | $509,000 |
| 2018 | $5,235 | $609,600 | $100,400 | $509,200 |
| 2017 | $4,927 | $551,700 | $100,400 | $451,300 |
| 2016 | $4,550 | $560,400 | $100,400 | $460,000 |
| 2014 | $5,020 | $532,400 | $100,400 | $432,000 |
| 2013 | -- | $544,200 | $100,400 | $443,800 |
Agents Affiliated with this Home
-

Seller's Agent in 2020
Carol Hinkle
Schuler Bauer Real Estate Services ERA Powered (N
(502) 553-2043
2 in this area
73 Total Sales
-

Seller's Agent in 2016
Troy Stiller
Schuler Bauer Real Estate Services ERA Powered (N
(812) 987-6574
40 in this area
713 Total Sales
-
T
Buyer Co-Listing Agent in 2016
Tiffany Denison
Lopp Real Estate Brokers
(502) 396-9996
6 in this area
19 Total Sales
Map
Source: Southern Indiana REALTORS® Association
MLS Number: 201600627
APN: 22-04-02-000-251.000-006
- 4008 Marquette Dr
- 4030 Marquette Dr
- 3704 Mirville Ct
- 4006 Marquette Dr
- 3705 Mirville Ct
- 3508 Paoli Pike
- 2918 Spickert Knob Rd
- Lot 2 Saint Marys Rd
- Lot 4 Jones Ln
- Lot 1 Jones Ln
- 3544 Brush College Rd
- 3903 Paoli Pike
- 3913 Paoli Pike
- 5200 Scottsville Rd
- 4081 Paoli Pike
- 3001 Overlook Trace
- 3035 Masters Dr
- 133 Edgemont Dr
- 3031 Masters Dr
- 2034 Andres Way
