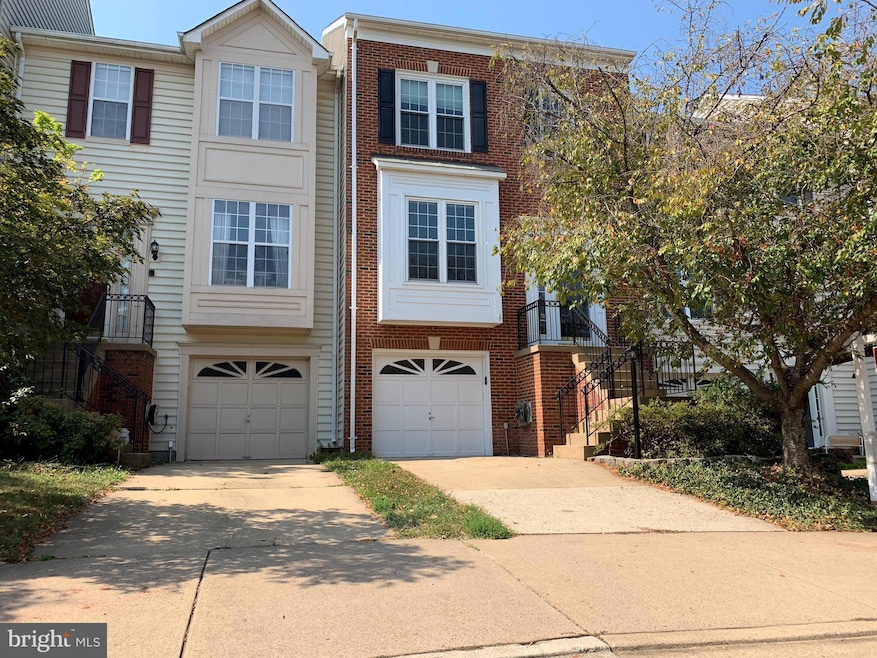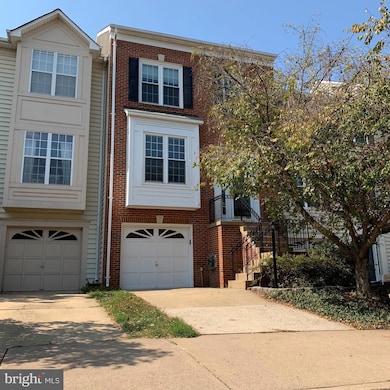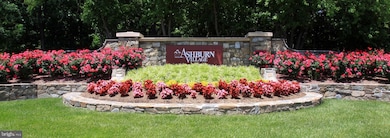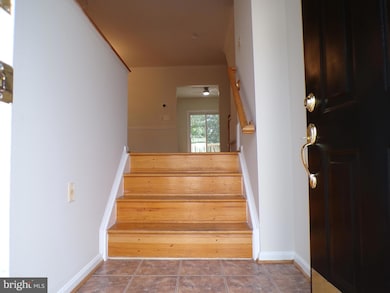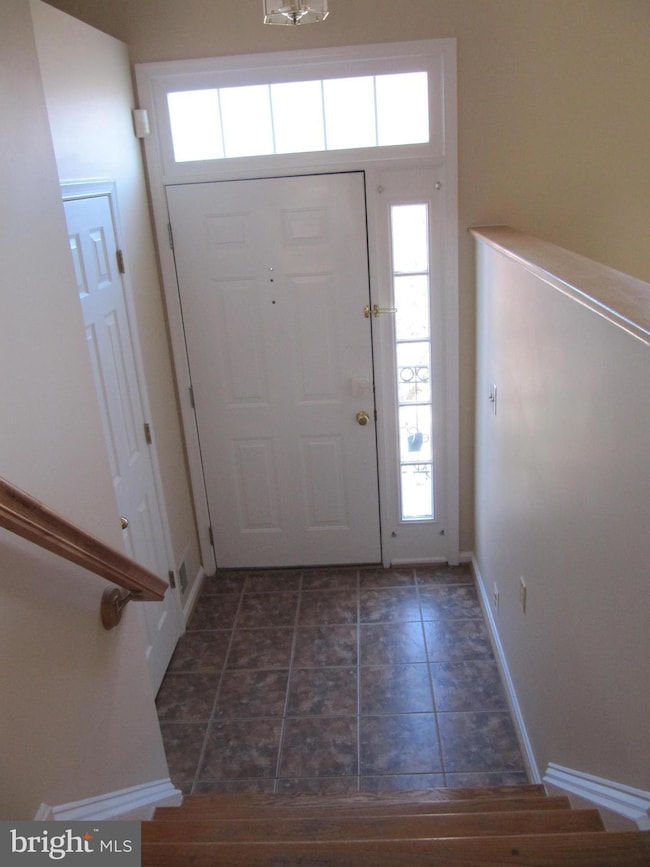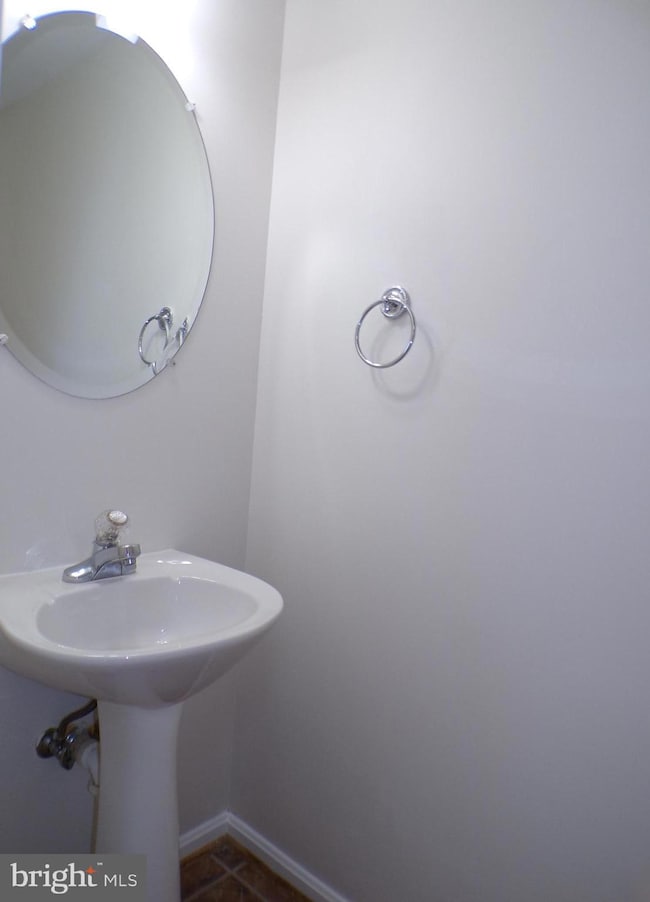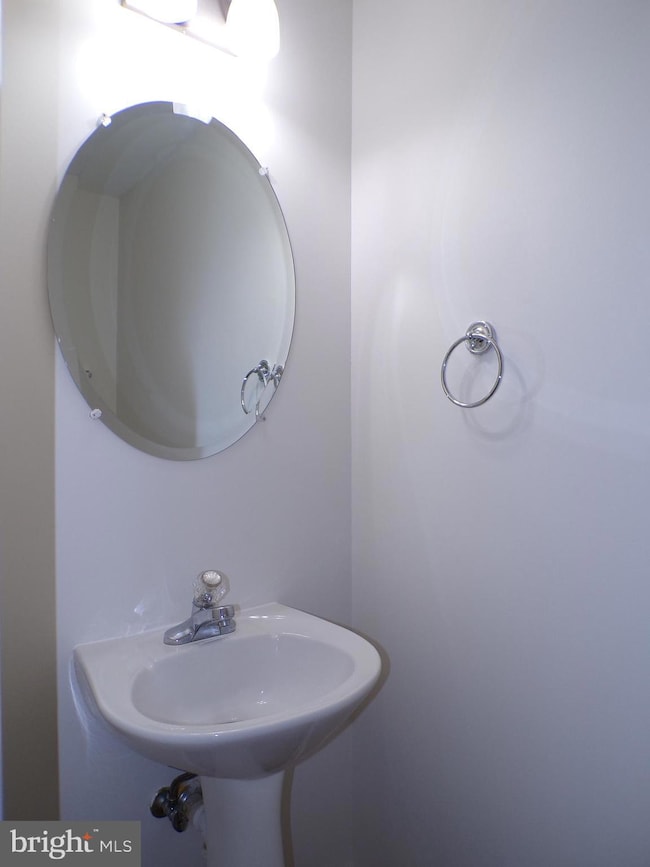
44035 Kings Arms Square Ashburn, VA 20147
Highlights
- Fitness Center
- Colonial Architecture
- Community Indoor Pool
- Farmwell Station Middle School Rated A
- Wood Flooring
- Sauna
About This Home
As of July 2025**Priced very competitively for a quick sale**Welcome to this beautifully renovated townhouse in the sought-after Ashburn Village community. This spacious home features 3 bedrooms, a versatile loft, 2 full bathrooms, 2 half bathrooms, and a 1-car garage. Enjoy new finishes throughout, including updated flooring in the kitchen, new carpets throughout, fresh paint, and stylish fixtures. The main level offers an open and bright layout perfect for entertaining, while the upper levels provide comfortable bedrooms and a flexible loft space—ideal for a home office or guest area. The garage and additional driveway parking offer added convenience. *Updates include New HVAC (September 2023); GE Profile Wall Oven & Microwave (2022); New Kitchen sink & faucet (2025); New Cooktop (2025); New Humidifier (2022); New toilets (2023); New light fixtures & ceiling fan (2025); New carpets (2025); Fresh paint (2025); New Kitchen floors (2025)* Residents of Ashburn Village enjoy access to outstanding amenities including lakes, walking trails, fitness centers, indoor and outdoor pools, tennis courts at the Ashburn Village Sports Pavilion including swimming, tennis and lots more*Close to shops, restaurants and entertainments and much more. Don't miss this move-in-ready home in a vibrant, amenity-rich neighborhood!
Townhouse Details
Home Type
- Townhome
Est. Annual Taxes
- $4,926
Year Built
- Built in 1994
Lot Details
- 1,742 Sq Ft Lot
- Property is in very good condition
HOA Fees
- $150 Monthly HOA Fees
Parking
- 1 Car Attached Garage
- 1 Driveway Space
- Front Facing Garage
- Garage Door Opener
Home Design
- Colonial Architecture
- Concrete Perimeter Foundation
- Masonry
Interior Spaces
- 2,368 Sq Ft Home
- Property has 3.5 Levels
- Ceiling Fan
- Dining Area
- Washer and Dryer Hookup
- Attic
Kitchen
- Eat-In Kitchen
- Built-In Oven
- Cooktop
- Built-In Microwave
- Ice Maker
- Dishwasher
- Disposal
Flooring
- Wood
- Carpet
Bedrooms and Bathrooms
- 3 Bedrooms
- En-Suite Bathroom
- Walk-In Closet
Finished Basement
- Heated Basement
- Walk-Out Basement
- Interior and Exterior Basement Entry
- Garage Access
- Laundry in Basement
Schools
- Broad Run High School
Utilities
- Forced Air Heating and Cooling System
- Natural Gas Water Heater
Listing and Financial Details
- Assessor Parcel Number 087392585000
Community Details
Overview
- Association fees include pool(s), road maintenance, snow removal
- Ashburn Village HOA
- Ashburn Village Subdivision
Amenities
- Sauna
- Recreation Room
Recreation
- Tennis Courts
- Community Playground
- Fitness Center
- Community Indoor Pool
Ownership History
Purchase Details
Home Financials for this Owner
Home Financials are based on the most recent Mortgage that was taken out on this home.Purchase Details
Home Financials for this Owner
Home Financials are based on the most recent Mortgage that was taken out on this home.Purchase Details
Home Financials for this Owner
Home Financials are based on the most recent Mortgage that was taken out on this home.Purchase Details
Home Financials for this Owner
Home Financials are based on the most recent Mortgage that was taken out on this home.Similar Homes in the area
Home Values in the Area
Average Home Value in this Area
Purchase History
| Date | Type | Sale Price | Title Company |
|---|---|---|---|
| Deed | $610,000 | Community Title | |
| Warranty Deed | $415,000 | Ekko Title | |
| Deed | $300,000 | -- | |
| Deed | $167,000 | -- |
Mortgage History
| Date | Status | Loan Amount | Loan Type |
|---|---|---|---|
| Open | $549,000 | New Conventional | |
| Previous Owner | $310,000 | New Conventional | |
| Previous Owner | $240,000 | New Conventional | |
| Previous Owner | $167,000 | No Value Available |
Property History
| Date | Event | Price | Change | Sq Ft Price |
|---|---|---|---|---|
| 07/18/2025 07/18/25 | Sold | $610,000 | +1.7% | $258 / Sq Ft |
| 07/01/2025 07/01/25 | Pending | -- | -- | -- |
| 06/28/2025 06/28/25 | For Sale | $600,000 | 0.0% | $253 / Sq Ft |
| 05/05/2020 05/05/20 | Rented | $2,200 | 0.0% | -- |
| 04/15/2020 04/15/20 | For Rent | $2,200 | 0.0% | -- |
| 01/01/2020 01/01/20 | Rented | $2,200 | 0.0% | -- |
| 11/14/2019 11/14/19 | For Rent | $2,200 | 0.0% | -- |
| 10/30/2019 10/30/19 | Sold | $415,000 | 0.0% | $192 / Sq Ft |
| 09/24/2019 09/24/19 | Pending | -- | -- | -- |
| 09/21/2019 09/21/19 | For Sale | $415,000 | -- | $192 / Sq Ft |
Tax History Compared to Growth
Tax History
| Year | Tax Paid | Tax Assessment Tax Assessment Total Assessment is a certain percentage of the fair market value that is determined by local assessors to be the total taxable value of land and additions on the property. | Land | Improvement |
|---|---|---|---|---|
| 2025 | $4,951 | $615,060 | $195,000 | $420,060 |
| 2024 | $4,927 | $569,590 | $195,000 | $374,590 |
| 2023 | $4,805 | $549,120 | $195,000 | $354,120 |
| 2022 | $4,578 | $514,330 | $165,000 | $349,330 |
| 2021 | $4,415 | $450,490 | $155,000 | $295,490 |
| 2020 | $4,325 | $417,910 | $125,000 | $292,910 |
| 2019 | $4,195 | $401,390 | $125,000 | $276,390 |
| 2018 | $4,089 | $376,880 | $115,000 | $261,880 |
| 2017 | $4,193 | $372,700 | $115,000 | $257,700 |
| 2016 | $4,275 | $373,390 | $0 | $0 |
| 2015 | $4,301 | $263,930 | $0 | $263,930 |
| 2014 | $4,135 | $242,970 | $0 | $242,970 |
Agents Affiliated with this Home
-

Seller's Agent in 2025
Hamid Hamidein
Weichert Corporate
(703) 609-1740
2 in this area
19 Total Sales
-

Seller Co-Listing Agent in 2025
Amani Kibsi
Weichert Corporate
(571) 212-7592
1 in this area
14 Total Sales
-

Buyer's Agent in 2025
Jodi Bentley
Compass
(703) 473-3784
1 in this area
76 Total Sales
-
J
Buyer's Agent in 2020
Jeannette Moore
Long & Foster
-

Buyer's Agent in 2020
Sharon Ayers
Century 21 Redwood Realty
(703) 850-7710
1 in this area
31 Total Sales
-

Seller's Agent in 2019
Nancy Bakatsias
Keller Williams Realty
(703) 402-0320
1 in this area
18 Total Sales
Map
Source: Bright MLS
MLS Number: VALO2100524
APN: 087-39-2585
- 44035 Rising Sun Terrace
- 21314 Fultonham Cir
- 44191 Litchfield Terrace
- 44306 Kentmere Ct
- 21056 Tyler Too Terrace
- 21196 Winding Brook Square
- 21116 Winding Brook Square
- 43774 Laburnum Square
- 44257 Suscon Square
- 21627 Romans Dr
- 43953 Minthill Terrace
- 21180 Hedgerow Terrace
- 21232 Hedgerow Terrace
- 21708 Pattyjean Terrace
- 21640 Romans Dr
- 21701 Charity Terrace
- 21709 Charity Terrace Unit 10C
- 20928 Rootstown Terrace
- 21308 Arrowhead Ct
- 21165 Hayshire Ct
